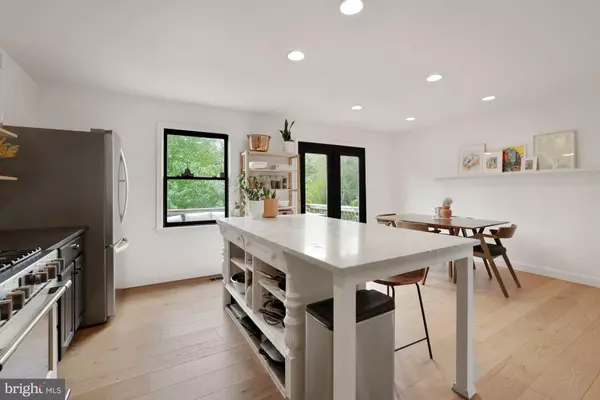$620,000
$549,000
12.9%For more information regarding the value of a property, please contact us for a free consultation.
3 Beds
4 Baths
2,018 SqFt
SOLD DATE : 06/21/2022
Key Details
Sold Price $620,000
Property Type Townhouse
Sub Type End of Row/Townhouse
Listing Status Sold
Purchase Type For Sale
Square Footage 2,018 sqft
Price per Sqft $307
Subdivision Drymill
MLS Listing ID VALO2026058
Sold Date 06/21/22
Style Colonial
Bedrooms 3
Full Baths 2
Half Baths 2
HOA Fees $83/qua
HOA Y/N Y
Abv Grd Liv Area 2,018
Originating Board BRIGHT
Year Built 2002
Annual Tax Amount $5,081
Tax Year 2022
Lot Size 2,613 Sqft
Acres 0.06
Property Description
GET READY FOR THIS ONE! WELCOME TO 241 TOWN BRANCH TER IN DOWNTOWN LEESBURG WHERE YOU CAN WALK TO ALL THE GREAT SHOPS, BARS & RESTAURANTS JUST BLOCKS AWAY! THIS HOME BACKS TO TREES AND THE W & OD TRAIL SO HOP ON THE TRAIL FOR A QUICK STROLL OR BIKE RIDE! THIS TERRIFIC END-UNIT TOWNHOUSE FEATURES 3 BEDROOMS, 2 FULL BATHS and 2 HALF BATHS WITH OVER 2,000 SQ FT ON THREE LEVELS WITH A WALK-OUT LOWER LEVEL TO YOUR OWN PRIVATE OASIS WITH FULLY FENCED REAR YARD, REAR DECK AND PEA GRAVEL PATIO PERFECT FOR RELAXING OR ENTERTAINING GUESTS. THE INSIDE HAS BEEN IMMACULATELY MAINTAINED AND UPDATED WITH BEAUTIFUL WOOD FLOORS THROUGHOUT THE UPPER TWO LEVELS. NO MORE STEP-DOWN TO THE LIVING ROOM AS EVERYTHING IS NOW ON ONE EVEN LEVEL! THE KITCHEN CENTERS AROUND A GORGEOUS ANTIQUE ISLAND FROM LUCKETTS, VA WITH A MARBLE COUNTERTOP. YOU'LL FIND STAINLESS STEEL APPLIANCES INCLUDING A BRAND NEW REFRIGERATOR. LOWER LEVEL OFFERS ROOM FOR A REC ROOM OR GYM. HOME FEATURES A NEW CARRIER IFINITY 80 HVAC SYSTEM - $11,000. SELLER WOULD PREFER TO CLOSE ON 6/20 OR ANY DAY THAT WEEK. CALL TO SEE THIS HOME IN PERSON!
Location
State VA
County Loudoun
Zoning LB:B1
Direction Northeast
Rooms
Other Rooms Dining Room, Primary Bedroom, Bedroom 2, Bedroom 3, Kitchen, Breakfast Room, Great Room, Recreation Room, Bathroom 2, Primary Bathroom
Basement Fully Finished, Interior Access, Rear Entrance, Poured Concrete
Interior
Hot Water Natural Gas
Heating Forced Air
Cooling Central A/C, Ceiling Fan(s)
Equipment Stainless Steel Appliances
Furnishings No
Fireplace N
Appliance Stainless Steel Appliances
Heat Source Natural Gas
Laundry Lower Floor
Exterior
Exterior Feature Deck(s)
Garage Garage - Front Entry
Garage Spaces 2.0
Fence Wood, Privacy
Utilities Available Cable TV Available, Electric Available, Natural Gas Available, Phone Available, Sewer Available, Water Available
Waterfront N
Water Access N
View Trees/Woods, Creek/Stream
Accessibility None
Porch Deck(s)
Attached Garage 1
Total Parking Spaces 2
Garage Y
Building
Lot Description Backs to Trees
Story 3
Foundation Slab
Sewer Public Sewer
Water Public
Architectural Style Colonial
Level or Stories 3
Additional Building Above Grade, Below Grade
New Construction N
Schools
Elementary Schools Frances Hazel Reid
Middle Schools Smart'S Mill
High Schools Tuscarora
School District Loudoun County Public Schools
Others
HOA Fee Include Common Area Maintenance,Management,Road Maintenance,Snow Removal,Trash
Senior Community No
Tax ID 231367628000
Ownership Fee Simple
SqFt Source Estimated
Acceptable Financing Cash, Conventional, FHA, VA
Horse Property N
Listing Terms Cash, Conventional, FHA, VA
Financing Cash,Conventional,FHA,VA
Special Listing Condition Standard
Read Less Info
Want to know what your home might be worth? Contact us for a FREE valuation!

Our team is ready to help you sell your home for the highest possible price ASAP

Bought with Laraine S Hombach • RE/MAX Distinctive Real Estate, Inc.

Find out why customers are choosing LPT Realty to meet their real estate needs






