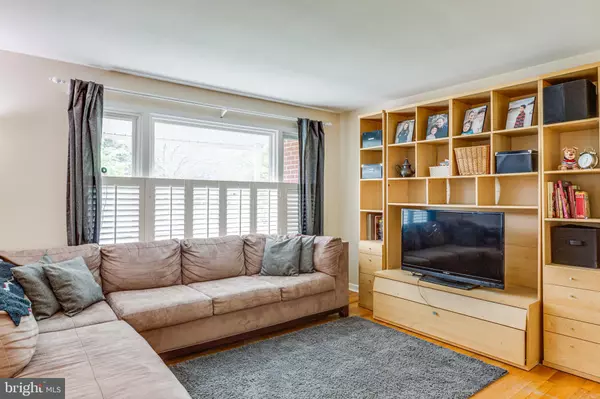$400,000
$389,900
2.6%For more information regarding the value of a property, please contact us for a free consultation.
4 Beds
3 Baths
2,778 SqFt
SOLD DATE : 05/27/2022
Key Details
Sold Price $400,000
Property Type Single Family Home
Sub Type Detached
Listing Status Sold
Purchase Type For Sale
Square Footage 2,778 sqft
Price per Sqft $143
Subdivision Bell Air Heights
MLS Listing ID VAST2011188
Sold Date 05/27/22
Style Ranch/Rambler
Bedrooms 4
Full Baths 2
Half Baths 1
HOA Y/N N
Abv Grd Liv Area 1,389
Originating Board BRIGHT
Year Built 1963
Annual Tax Amount $2,603
Tax Year 2021
Property Description
Primed for entertaining and gleaming with convenience, this Stafford County rambler is a rare find! Located just minutes from the Leeland Station VRE, 101 Pecan Lane shimmers here in 2022 with four bedrooms, 2.5 baths and nearly 2,800 square feet of living space. Another great perk? There are no HOA fees in the Bell Air Heights community, folks! Since its current owners purchased the property in 2017, the landscaping has been simplified and beautified. Its fenced back yard includes an enclosed rear porch, patio, and small shed. There are pops of mature greenery throughout and plenty of spaces to concoct the gardens of your dreams. Out front, low maintenance landscaping abounds, and a paved driveway leads to the brick with white siding abode. On its front side is a one-car garage with automatic door and plenty of porch space for a few rocking chairs. Inside, its current owners note that the kitchen is one of the best features of the house. Immediately, the kitchen, with oodles of white cabinetry space, does captivate the eye. It includes granite countertops, stainless steel appliances (including a new fridge, dishwasher, and disposal in the last three years), tile flooring, a nearby wood-burning fireplace and island with ample seating. In addition to the hardwood floored living room with big bright windows, the open communal space includes access to the enclosed rear porch, which segues to the back patio. There are four total bedrooms and 1.5 baths upstairs. Three of the bedrooms are the same size, with one having an attached half-bath. The largest bedroom also has the largest closet so perhaps this will be your primary bedroom utopia? All the bedrooms have ceiling fans, and one may easily be used as a home office. The full bath is a tub/shower combo. There is also a basement here... and it is remodeled and stunning! Brand new luxury vinyl plank flooring stretches throughout the level, with new paint and trim, too. The recreation room has a gas fireplace and there is a generous storage space, among a great office and plenty of nooks/areas to make completely your own. The lower-level bathroom is brand new with a new tub/shower, single vanity, and toilet. In the basement, there is a washer/dryer hook-up in its laundry room. The homes HVAC system has been regularly maintained and its hot water heater was replaced just two years ago. For commuting, shopping and recreation, this location is tough to beat! The Leeland Road VRE station is 0.7-miles (see - just minutes away!) from its doorstep and you can be to all the Downtown Fredericksburg action within 10 minutes. The closest I-95 exit (Centreport Parkway) is approximately five minutes northwest. For daily groceries, shopping and dining, Woodlawn Shopping Center is a mile south. Of all its features, the current owners say, it has been magnificent for entertaining. Whether having your family or friends over or enjoying 101 Pecan Lane all to yourself, there is more than enough to cherish here!
Location
State VA
County Stafford
Zoning R1
Rooms
Other Rooms Living Room, Primary Bedroom, Bedroom 2, Bedroom 3, Bedroom 4, Kitchen, Family Room, Storage Room, Full Bath, Half Bath
Basement Rear Entrance, Full, Fully Finished, Walkout Stairs, Sump Pump
Main Level Bedrooms 4
Interior
Interior Features Ceiling Fan(s), Kitchen - Island, Combination Kitchen/Dining, Entry Level Bedroom, Family Room Off Kitchen, Kitchen - Eat-In, Tub Shower, Upgraded Countertops, Wood Floors, Wood Stove, Breakfast Area, Dining Area, Floor Plan - Open, Kitchen - Table Space, Primary Bath(s)
Hot Water Electric
Heating Forced Air
Cooling Central A/C, Ceiling Fan(s)
Flooring Luxury Vinyl Plank, Hardwood, Ceramic Tile
Fireplaces Number 2
Fireplaces Type Mantel(s), Gas/Propane, Wood
Equipment Dishwasher, Disposal, Dryer, Icemaker, Refrigerator, Stove, Washer, Stainless Steel Appliances
Fireplace Y
Appliance Dishwasher, Disposal, Dryer, Icemaker, Refrigerator, Stove, Washer, Stainless Steel Appliances
Heat Source Natural Gas
Laundry Dryer In Unit, Washer In Unit, Lower Floor
Exterior
Exterior Feature Porch(es), Patio(s), Enclosed
Garage Garage Door Opener, Garage - Front Entry
Garage Spaces 3.0
Fence Rear
Waterfront N
Water Access N
View Garden/Lawn
Roof Type Composite
Street Surface Black Top
Accessibility None
Porch Porch(es), Patio(s), Enclosed
Attached Garage 1
Total Parking Spaces 3
Garage Y
Building
Lot Description Corner, Front Yard, Landscaping, Rear Yard, SideYard(s)
Story 2
Foundation Permanent
Sewer Public Sewer
Water Public
Architectural Style Ranch/Rambler
Level or Stories 2
Additional Building Above Grade, Below Grade
Structure Type Dry Wall
New Construction N
Schools
Elementary Schools Conway
Middle Schools Dixon-Smith
High Schools Stafford
School District Stafford County Public Schools
Others
Senior Community No
Tax ID 46C 2 45
Ownership Fee Simple
SqFt Source Estimated
Security Features Surveillance Sys
Special Listing Condition Standard
Read Less Info
Want to know what your home might be worth? Contact us for a FREE valuation!

Our team is ready to help you sell your home for the highest possible price ASAP

Bought with Rebecca A Walley • Century 21 Redwood Realty

Find out why customers are choosing LPT Realty to meet their real estate needs






