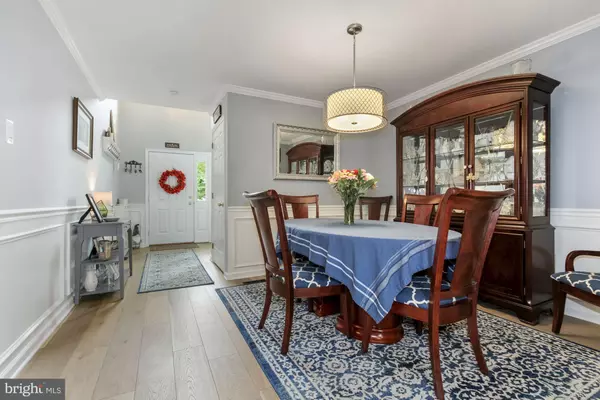$361,500
$314,900
14.8%For more information regarding the value of a property, please contact us for a free consultation.
3 Beds
3 Baths
1,681 SqFt
SOLD DATE : 06/30/2021
Key Details
Sold Price $361,500
Property Type Townhouse
Sub Type Interior Row/Townhouse
Listing Status Sold
Purchase Type For Sale
Square Footage 1,681 sqft
Price per Sqft $215
Subdivision Waterford Greene
MLS Listing ID PAMC692938
Sold Date 06/30/21
Style Colonial
Bedrooms 3
Full Baths 2
Half Baths 1
HOA Fees $129/mo
HOA Y/N Y
Abv Grd Liv Area 1,681
Originating Board BRIGHT
Year Built 1997
Annual Tax Amount $4,205
Tax Year 2020
Lot Size 2,112 Sqft
Acres 0.05
Lot Dimensions 24.00 x 88.00
Property Description
Pack your bags and move right in! 2107 Royal Court is located in Waterford Greene in the Award Winning Spring-Ford Area School District, and is waiting for its new owners. As you approach the home you are greeted by the beautiful stone front, freshly planted annuals, and a covered front porch. Enter the home and prepare to be wowed by all of the beautiful upgrades! Engineered hardwood flooring flows throughout the entire first floor, drawing your eye through the length of the home. The spacious two story foyer opens into the formal dining area, and through to the open concept family room and kitchen. Custom millwork accents the entire light drenched space. The family room features recessed lighting, and a custom electric fireplace, mantle and surround. The completely remodeled kitchen left no stone unturned. The over-sized center island has seating for 5, stainless steel sink, and pendant lighting. All new white cabinetry, tile backsplash, pantry, work station, quartz countertops, stainless appliances, under cabinet and recessed lighting accent this space. Sliding glass doors with built-in blinds lead you to the spacious deck backing to beautiful open space- a perfect spot for outdoor entertaining, morning coffee, or dining al fresco in the warmer months. A half bath, hall closet and one car garage finish this level. As you head to the second floor, the stunning wrought iron spindles, chair rail and picture frame molding continue down the entire hallway. The owner's suite features vaulted ceiling, walk-in closet and en suite bathroom with soaking tub, new double vanity and light fixture. Two nicely sized bedrooms are serviced by the hall bath. The laundry room is conveniently located on this floor as well. The finished basement provides additional living space, and features recessed lighting and built-in bookcases. Other notable features include all new (2018) windows and slider to deck, newer roof (covered by the HOA) and shutters (c. 2016), custom blinds throughout the entire home, fresh paint in most rooms, newer hot water heater (2016) and expansion tank (2021). Schedule your appointment before this one flies off the market!
Location
State PA
County Montgomery
Area Limerick Twp (10637)
Zoning RESIDENTIAL
Rooms
Basement Full
Interior
Interior Features Built-Ins, Carpet, Chair Railings, Crown Moldings, Dining Area, Family Room Off Kitchen, Floor Plan - Open, Formal/Separate Dining Room, Kitchen - Gourmet, Kitchen - Island, Recessed Lighting, Upgraded Countertops, Walk-in Closet(s), Wood Floors
Hot Water Natural Gas
Heating Forced Air
Cooling Central A/C
Flooring Hardwood, Carpet
Fireplaces Number 1
Fireplaces Type Electric
Fireplace Y
Heat Source Natural Gas
Laundry Upper Floor
Exterior
Garage Garage - Front Entry, Inside Access
Garage Spaces 2.0
Water Access N
Accessibility None
Attached Garage 1
Total Parking Spaces 2
Garage Y
Building
Story 3
Sewer Public Sewer
Water Public
Architectural Style Colonial
Level or Stories 3
Additional Building Above Grade, Below Grade
New Construction N
Schools
School District Spring-Ford Area
Others
Pets Allowed Y
HOA Fee Include Common Area Maintenance,Lawn Maintenance,Snow Removal,Trash,Ext Bldg Maint
Senior Community No
Tax ID 37-00-04289-246
Ownership Fee Simple
SqFt Source Assessor
Acceptable Financing Conventional, Cash
Listing Terms Conventional, Cash
Financing Conventional,Cash
Special Listing Condition Standard
Pets Description Cats OK, Dogs OK
Read Less Info
Want to know what your home might be worth? Contact us for a FREE valuation!

Our team is ready to help you sell your home for the highest possible price ASAP

Bought with Jessica Rachel Madden • Better Homes and Gardens Real Estate Phoenixville

Find out why customers are choosing LPT Realty to meet their real estate needs






