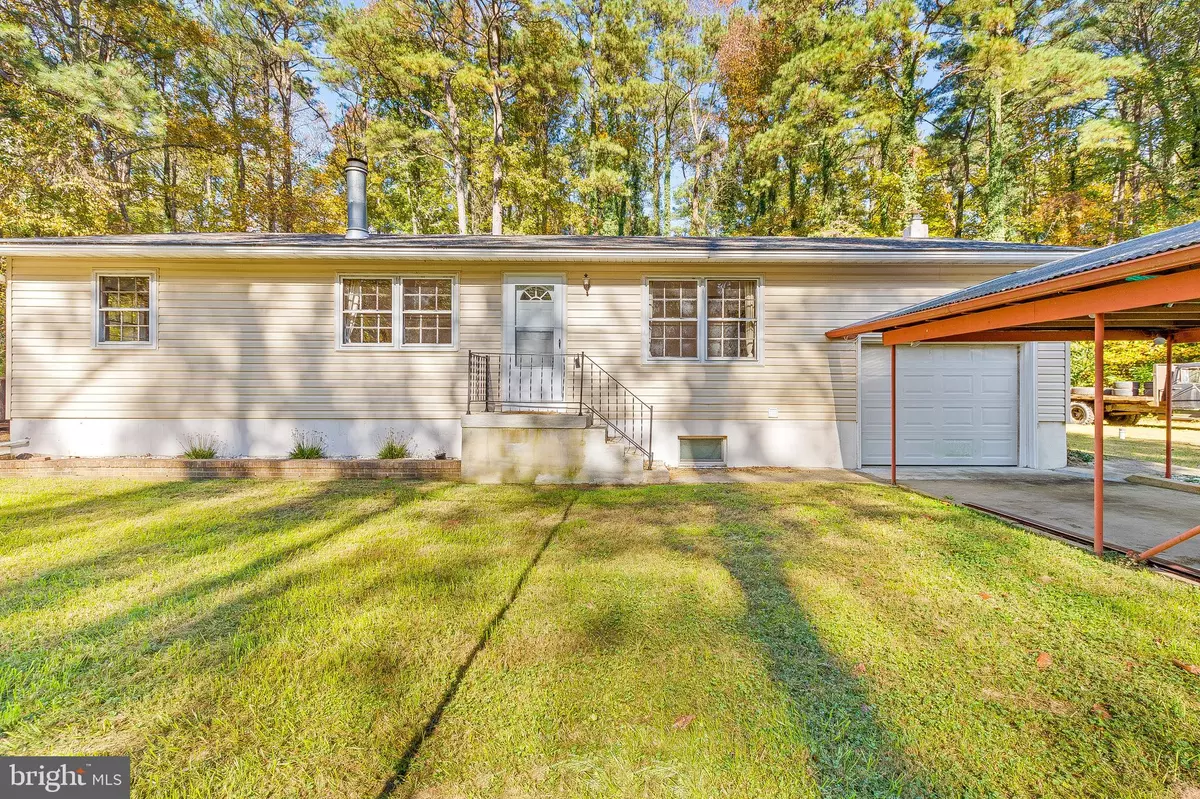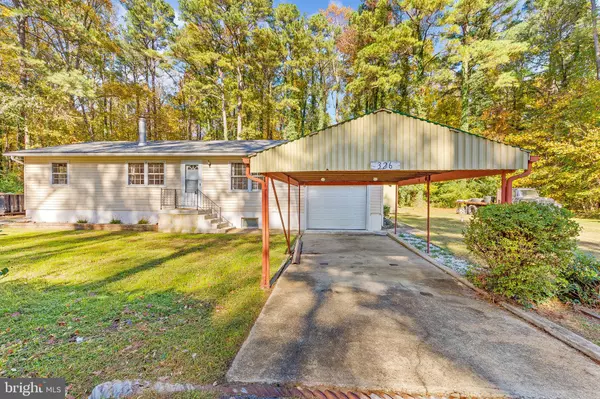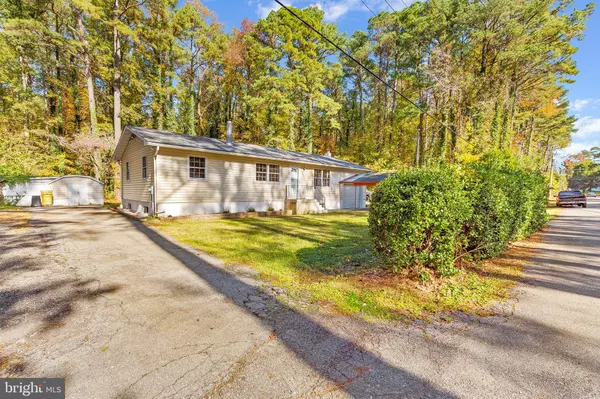$269,900
$269,900
For more information regarding the value of a property, please contact us for a free consultation.
3 Beds
3 Baths
2,288 SqFt
SOLD DATE : 12/31/2020
Key Details
Sold Price $269,900
Property Type Single Family Home
Sub Type Detached
Listing Status Sold
Purchase Type For Sale
Square Footage 2,288 sqft
Price per Sqft $117
Subdivision Drum Point
MLS Listing ID MDCA179680
Sold Date 12/31/20
Style Ranch/Rambler
Bedrooms 3
Full Baths 3
HOA Fees $8/ann
HOA Y/N Y
Abv Grd Liv Area 1,144
Originating Board BRIGHT
Year Built 1975
Annual Tax Amount $2,255
Tax Year 2020
Lot Size 0.463 Acres
Acres 0.46
Property Description
BASEMENT APARTMENT!! Upgraded3 bed 3 bath Rambler in Drum Point on a private 0.46acre FLAT lot located off a quiet street! This home boasts a private, flat lot with dual driveways with a semi-detached carport in addition to an attached garage. Entering through the front door, you'll be greeted by a large family room with a brick fireplace! Head into the kitchen and take note of the brand new flooring, countertops, stainless steel appliances and plenty of room for a family dinner table! Right off the kitchen is the door leading out to your own 3 season porch that overlooks the private back yard! Off the kitchen you will also find the laundry and entrance from the garage. Down the hallway you will find two bedrooms with a shared full bath that is completely renovated! The primary bedroom has its own en-suite upgraded bathroom! The basement boasts a second kitchen, a den, large rec room, separate laundry, and full bath! Basement has its own private entrance which is perfect if you are looking for an income producing property. Live upstairs and cover most of your mortgage with a tenant below!
Location
State MD
County Calvert
Zoning R
Rooms
Other Rooms Living Room, Bedroom 2, Bedroom 3, Kitchen, Family Room, Den, Basement, Bedroom 1, Sun/Florida Room, Laundry, Storage Room, Bathroom 1, Bathroom 2, Bathroom 3
Basement Fully Finished
Main Level Bedrooms 3
Interior
Interior Features Breakfast Area, Built-Ins, Carpet, Ceiling Fan(s), Combination Kitchen/Dining, Chair Railings, Crown Moldings, Dining Area, Entry Level Bedroom, Family Room Off Kitchen, Flat, Floor Plan - Traditional, Kitchen - Eat-In, Kitchen - Table Space, Primary Bath(s), Recessed Lighting, Tub Shower, Upgraded Countertops
Hot Water Electric
Heating Heat Pump(s)
Cooling Heat Pump(s)
Flooring Laminated, Carpet
Fireplaces Number 1
Fireplaces Type Brick, Wood, Mantel(s)
Equipment Microwave, Oven - Single, Stove, Dishwasher, Dryer, Exhaust Fan, Icemaker, Oven/Range - Electric, Refrigerator, Stainless Steel Appliances, Washer
Fireplace Y
Appliance Microwave, Oven - Single, Stove, Dishwasher, Dryer, Exhaust Fan, Icemaker, Oven/Range - Electric, Refrigerator, Stainless Steel Appliances, Washer
Heat Source Electric
Laundry Basement, Main Floor, Has Laundry, Dryer In Unit, Washer In Unit
Exterior
Exterior Feature Porch(es)
Garage Built In, Garage - Front Entry, Covered Parking, Inside Access
Garage Spaces 9.0
Carport Spaces 2
Utilities Available Cable TV Available
Amenities Available Beach, Boat Ramp, Common Grounds, Lake, Picnic Area, Water/Lake Privileges
Water Access N
Roof Type Architectural Shingle
Accessibility Other
Porch Porch(es)
Attached Garage 1
Total Parking Spaces 9
Garage Y
Building
Story 2
Sewer On Site Septic
Water Well
Architectural Style Ranch/Rambler
Level or Stories 2
Additional Building Above Grade, Below Grade
Structure Type Dry Wall
New Construction N
Schools
Elementary Schools Dowell
Middle Schools Mill Creek
High Schools Patuxent
School District Calvert County Public Schools
Others
Senior Community No
Tax ID 0501065289
Ownership Fee Simple
SqFt Source Assessor
Special Listing Condition Standard
Read Less Info
Want to know what your home might be worth? Contact us for a FREE valuation!

Our team is ready to help you sell your home for the highest possible price ASAP

Bought with Tina M Benton • Home Towne Real Estate

Find out why customers are choosing LPT Realty to meet their real estate needs






