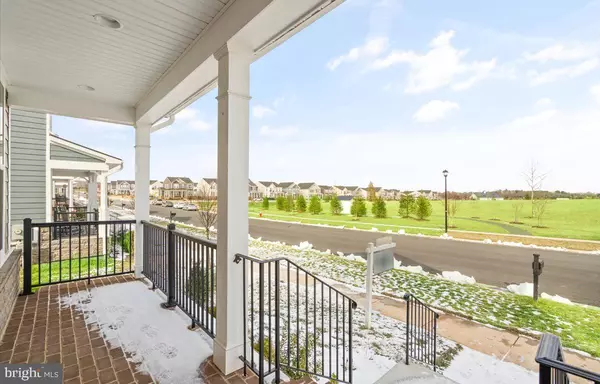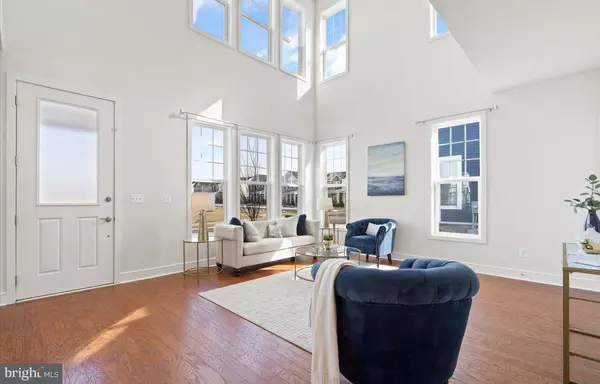$936,000
$936,000
For more information regarding the value of a property, please contact us for a free consultation.
4 Beds
4 Baths
3,501 SqFt
SOLD DATE : 03/31/2022
Key Details
Sold Price $936,000
Property Type Single Family Home
Sub Type Detached
Listing Status Sold
Purchase Type For Sale
Square Footage 3,501 sqft
Price per Sqft $267
Subdivision Meadowbrook
MLS Listing ID VALO2017216
Sold Date 03/31/22
Style Colonial
Bedrooms 4
Full Baths 3
Half Baths 1
HOA Fees $95/mo
HOA Y/N Y
Abv Grd Liv Area 2,376
Originating Board BRIGHT
Year Built 2021
Annual Tax Amount $9,312
Tax Year 2021
Lot Size 6,098 Sqft
Acres 0.14
Property Description
**PRICE IMPROVEMENT** North east facing, Grand front porch, Main Level Owner's Suite with soaring 9' ceilings, two level foyer, modern floor plan with stunning views of the vast open green land, gourmet style oversized kitchen island, tasteful upgrades with over 3500 sq ft of total living space reflecting elegance & comfort are here to match the dream of your unparalleled luxury lifestyle!
The house is in a premier location! You are just 5 minutes away from all the shops, convenience stores, restaurants, galleries, nightspots & historic downtown Leesburg. The community offers healthy living amenities like clubhouse, outdoor pool, tennis court, garden, fire pit, playground, walking trails & parks, odyssey park & lake meadowbrook.
This Morven model built by van metre in 2021 is completely ready to move in. Finished high end flooring in garage comes with lifetime warranty, Sonance 5.1 channel In-ceiling speaker system, Devon 7.2 channel 4k UHD AV receiver, Epson EpiqVision Ultra Short Throw LS300 3LCD Smart Laser Projector, fenced yard, deck to soak in the sun, security system with camera & motion sensing capabilities are all waiting for you to be discovered! So what are you waiting for? Come, explore, play, live & be a part of a beautiful lifestyle! Schedule your showings now! Don't forget to enjoy the Virtual tour! Your DREAM HOME is here!
Location
State VA
County Loudoun
Zoning 03
Direction Northeast
Rooms
Other Rooms Basement
Basement Connecting Stairway, Daylight, Full, Daylight, Partial, Full, Interior Access, Outside Entrance, Rear Entrance, Walkout Stairs, Windows
Main Level Bedrooms 1
Interior
Interior Features Built-Ins, Carpet, Ceiling Fan(s), Combination Kitchen/Dining, Combination Dining/Living, Crown Moldings, Dining Area, Entry Level Bedroom, Family Room Off Kitchen, Kitchen - Gourmet, Kitchen - Island, Pantry, Recessed Lighting, Upgraded Countertops, Wainscotting, Walk-in Closet(s), Window Treatments, Wood Floors, Other
Hot Water Natural Gas
Cooling Ceiling Fan(s), Programmable Thermostat
Equipment Built-In Microwave, Cooktop, Dishwasher, Disposal, Dryer, Instant Hot Water, Microwave, Oven - Self Cleaning, Oven - Wall, Range Hood, Refrigerator, Stainless Steel Appliances, Washer
Fireplace N
Appliance Built-In Microwave, Cooktop, Dishwasher, Disposal, Dryer, Instant Hot Water, Microwave, Oven - Self Cleaning, Oven - Wall, Range Hood, Refrigerator, Stainless Steel Appliances, Washer
Heat Source Natural Gas
Laundry Has Laundry
Exterior
Garage Garage - Rear Entry, Garage Door Opener, Inside Access
Garage Spaces 4.0
Fence Rear
Amenities Available Club House, Common Grounds, Fitness Center, Jog/Walk Path, Picnic Area, Pool - Outdoor, Swimming Pool, Tennis Courts, Tot Lots/Playground, Water/Lake Privileges
Waterfront N
Water Access N
View Garden/Lawn, Park/Greenbelt, Pasture, Scenic Vista, Other
Accessibility None
Attached Garage 2
Total Parking Spaces 4
Garage Y
Building
Story 3
Foundation Slab, Other
Sewer Public Sewer, Public Septic
Water Public
Architectural Style Colonial
Level or Stories 3
Additional Building Above Grade, Below Grade
New Construction N
Schools
Elementary Schools Evergreen Mill
Middle Schools J. L. Simpson
High Schools Loudoun County
School District Loudoun County Public Schools
Others
HOA Fee Include Common Area Maintenance,Lawn Care Side,Lawn Care Front,Pool(s),Reserve Funds,Road Maintenance,Snow Removal,Trash
Senior Community No
Tax ID 273307795000
Ownership Fee Simple
SqFt Source Assessor
Security Features Motion Detectors,Security System,Smoke Detector
Special Listing Condition Standard
Read Less Info
Want to know what your home might be worth? Contact us for a FREE valuation!

Our team is ready to help you sell your home for the highest possible price ASAP

Bought with James F Wiles • Berkshire Hathaway HomeServices PenFed Realty

Find out why customers are choosing LPT Realty to meet their real estate needs






