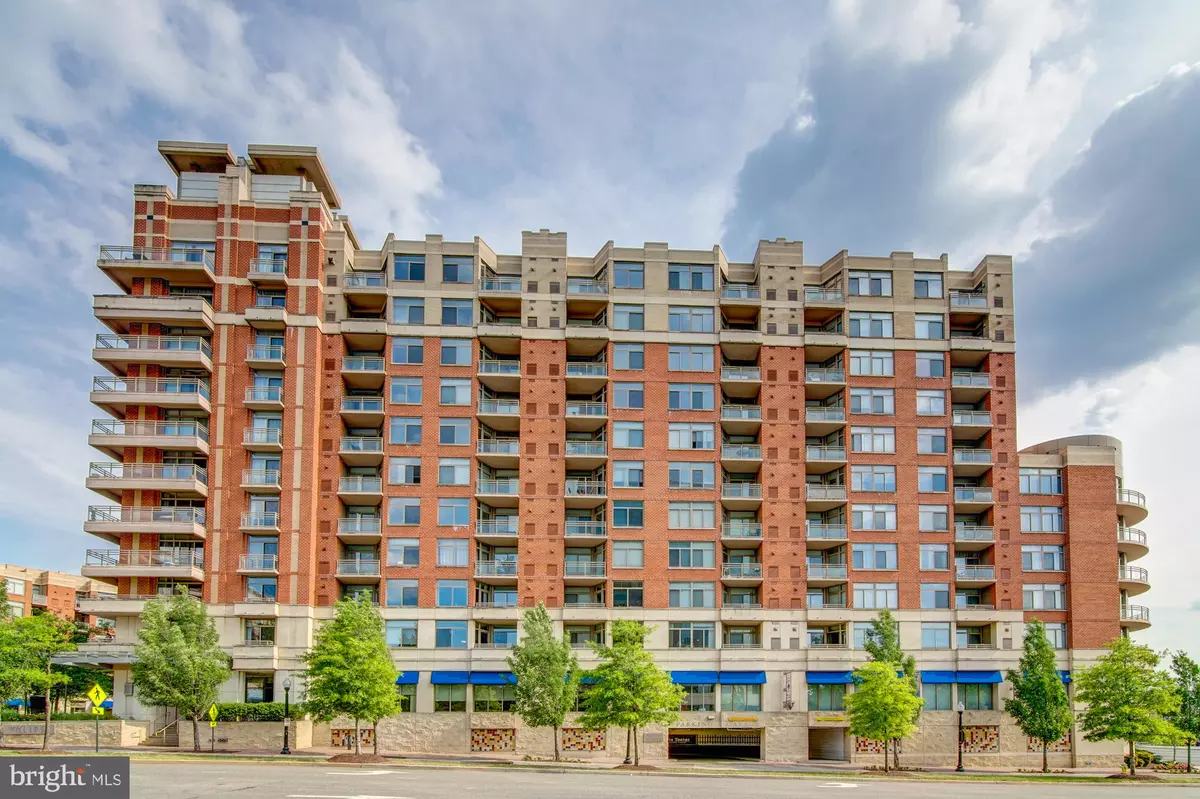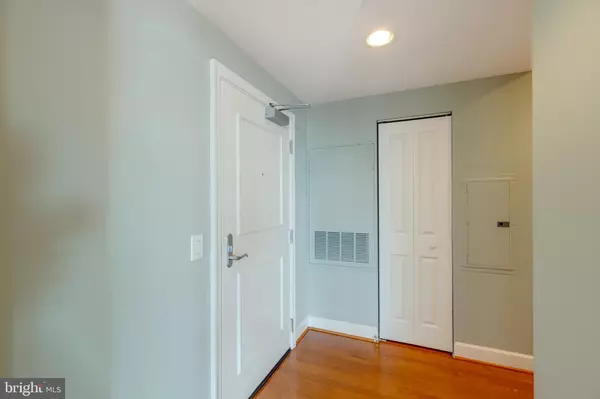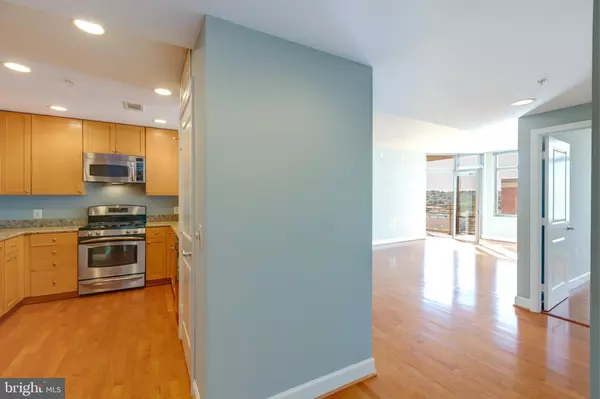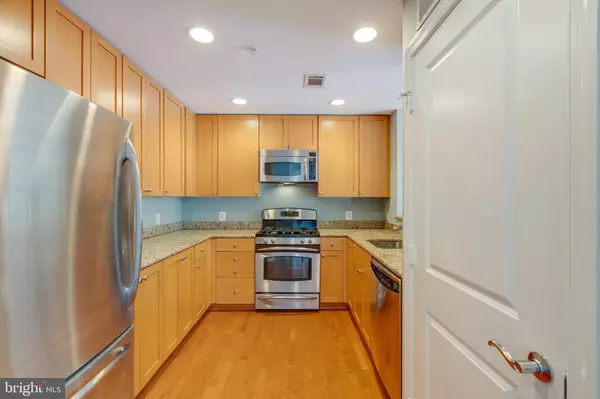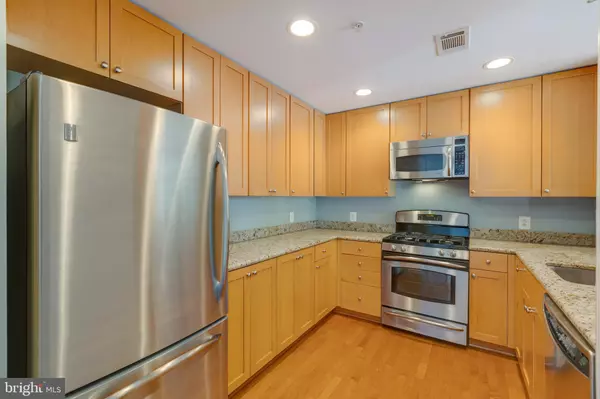$669,500
$679,500
1.5%For more information regarding the value of a property, please contact us for a free consultation.
2 Beds
2 Baths
1,242 SqFt
SOLD DATE : 11/30/2021
Key Details
Sold Price $669,500
Property Type Condo
Sub Type Condo/Co-op
Listing Status Sold
Purchase Type For Sale
Square Footage 1,242 sqft
Price per Sqft $539
Subdivision Eclipse On Center Park
MLS Listing ID VAAR2006446
Sold Date 11/30/21
Style Contemporary
Bedrooms 2
Full Baths 2
Condo Fees $561/mo
HOA Y/N N
Abv Grd Liv Area 1,242
Originating Board BRIGHT
Year Built 2007
Annual Tax Amount $6,530
Tax Year 2021
Property Description
Luxury meets convenience - the bright, modern lobby ushers you into the building and up to the ninth floor. This 2 bedroom, 2 bath corner unit is only one of ten homes on the floor, which means privacy and quiet. The spacious living area and dining space are flooded by natural light. Hardwoods gleam throughout the living spaces and both bedrooms. Large kitchen with pass through are perfect for entertaining, with pantry, granite countertops, and stainless steel appliances. Primary bedroom features oversized sitting area and en-suite with double vanities. Both bedrooms have custom closets perfect for your storage needs. The large balcony looks out on the flower filled courtyard. Laundry in unit, separate storage space, and garage parking spot. Harris Teeter, with pharmacy, in the building, only a button away from grocery shopping. Conveniently located near restaurants, entertainment, and commuter routes. DCA only minutes away. Amenities galore! Fitness center, concierge, party room, conference space, outdoor pool, and rooftop deck. This one won't last long!
Location
State VA
County Arlington
Zoning C-O-1.5
Rooms
Main Level Bedrooms 2
Interior
Interior Features Breakfast Area, Ceiling Fan(s), Combination Dining/Living, Dining Area, Elevator, Floor Plan - Open, Pantry, Recessed Lighting, Stall Shower, Tub Shower, Upgraded Countertops, Walk-in Closet(s), Window Treatments, Wood Floors
Hot Water Natural Gas
Heating Forced Air
Cooling Central A/C, Ceiling Fan(s)
Flooring Wood, Ceramic Tile
Equipment Built-In Microwave, Dishwasher, Disposal, Dryer, Oven/Range - Gas, Refrigerator, Stainless Steel Appliances, Washer, Washer/Dryer Stacked
Furnishings No
Fireplace N
Appliance Built-In Microwave, Dishwasher, Disposal, Dryer, Oven/Range - Gas, Refrigerator, Stainless Steel Appliances, Washer, Washer/Dryer Stacked
Heat Source Natural Gas
Laundry Dryer In Unit, Washer In Unit
Exterior
Exterior Feature Balcony
Garage Covered Parking
Garage Spaces 1.0
Amenities Available Common Grounds, Community Center, Concierge, Extra Storage, Fitness Center, Picnic Area, Pool - Outdoor, Other
Waterfront N
Water Access N
Accessibility Elevator
Porch Balcony
Attached Garage 1
Total Parking Spaces 1
Garage Y
Building
Story 1
Unit Features Hi-Rise 9+ Floors
Sewer Public Sewer
Water Public
Architectural Style Contemporary
Level or Stories 1
Additional Building Above Grade, Below Grade
New Construction N
Schools
Elementary Schools Oakridge
Middle Schools Gunston
High Schools Wakefield
School District Arlington County Public Schools
Others
Pets Allowed Y
HOA Fee Include Common Area Maintenance,Lawn Maintenance,Management,Reserve Funds,Trash
Senior Community No
Tax ID 34-027-520
Ownership Condominium
Security Features Desk in Lobby,Main Entrance Lock
Acceptable Financing Conventional, FHA, VA, Other
Listing Terms Conventional, FHA, VA, Other
Financing Conventional,FHA,VA,Other
Special Listing Condition Standard
Pets Description Cats OK, Dogs OK
Read Less Info
Want to know what your home might be worth? Contact us for a FREE valuation!

Our team is ready to help you sell your home for the highest possible price ASAP

Bought with Wendi James • RLAH @properties

Find out why customers are choosing LPT Realty to meet their real estate needs

