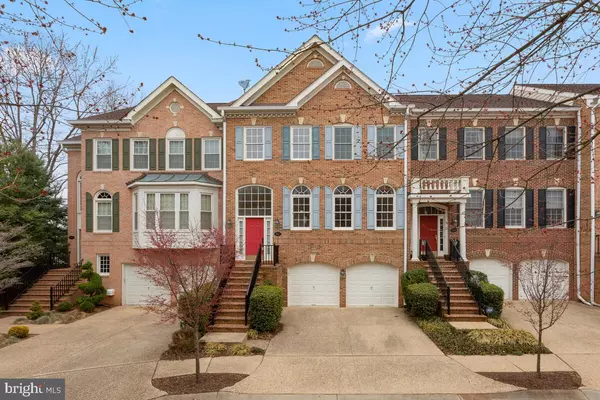$955,000
$959,000
0.4%For more information regarding the value of a property, please contact us for a free consultation.
3 Beds
4 Baths
3,212 SqFt
SOLD DATE : 05/12/2021
Key Details
Sold Price $955,000
Property Type Townhouse
Sub Type Interior Row/Townhouse
Listing Status Sold
Purchase Type For Sale
Square Footage 3,212 sqft
Price per Sqft $297
Subdivision Democracy Commons
MLS Listing ID MDMC748272
Sold Date 05/12/21
Style Traditional
Bedrooms 3
Full Baths 3
Half Baths 1
HOA Fees $296/qua
HOA Y/N Y
Abv Grd Liv Area 2,429
Originating Board BRIGHT
Year Built 1997
Annual Tax Amount $10,088
Tax Year 2020
Lot Size 2,408 Sqft
Acres 0.06
Property Description
Impressive three story brick townhome in the conveniently located Democracy Commons. The grand floor plan includes a formal living room, dining room and family room making the space feel more like a single family home. Enjoy entertaining in this updated chef's kitchen with quartz countertops, center island, state-of-the-art stainless steel appliances including LG Smart refrigerator, KitchenAid wall oven and microwave and Bosch dishwasher. KitchenAid gas cooktop with downdraft creates a beautiful focal point with the decorative subway tile backsplash and pendant light feature. Light-filled family room with fireplace and french doors lead to the outdoor deck. The master bedroom is a peaceful retreat with a custom walk-in closet and luxurious master bath with jacuzzi tub and separate shower. The upper level features two additional bedrooms and an updated bathroom with a modern double vanity. Walk-out lower level includes an oversized recreational room leading to a private paved patio, perfect for outdoor entertaining. Lower level hosts a full bath and provides access to two car garage. Two year old roof! Steps to Wildwood Shopping Center where you can enjoy Starbucks, Balducci's, Bethesda Bagels, Flower Child and many more restaurants and shops. Short walk to Georgetown Square Shopping Center and Giant.
Location
State MD
County Montgomery
Zoning R60
Rooms
Basement Garage Access
Interior
Hot Water Natural Gas
Heating Forced Air
Cooling Central A/C
Fireplaces Number 1
Fireplace Y
Heat Source Natural Gas
Exterior
Exterior Feature Deck(s), Patio(s)
Garage Basement Garage, Garage - Front Entry
Garage Spaces 2.0
Waterfront N
Water Access N
Accessibility None
Porch Deck(s), Patio(s)
Attached Garage 2
Total Parking Spaces 2
Garage Y
Building
Story 3
Sewer Public Sewer
Water Public
Architectural Style Traditional
Level or Stories 3
Additional Building Above Grade, Below Grade
New Construction N
Schools
Elementary Schools Ashburton
Middle Schools North Bethesda
High Schools Walter Johnson
School District Montgomery County Public Schools
Others
HOA Fee Include Snow Removal,Reserve Funds,Management,Common Area Maintenance
Senior Community No
Tax ID 160703121393
Ownership Fee Simple
SqFt Source Assessor
Special Listing Condition Standard
Read Less Info
Want to know what your home might be worth? Contact us for a FREE valuation!

Our team is ready to help you sell your home for the highest possible price ASAP

Bought with Daniel A Carrillo • Taylor Properties

Find out why customers are choosing LPT Realty to meet their real estate needs






