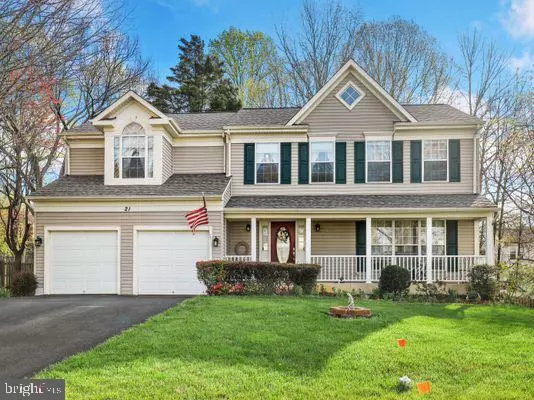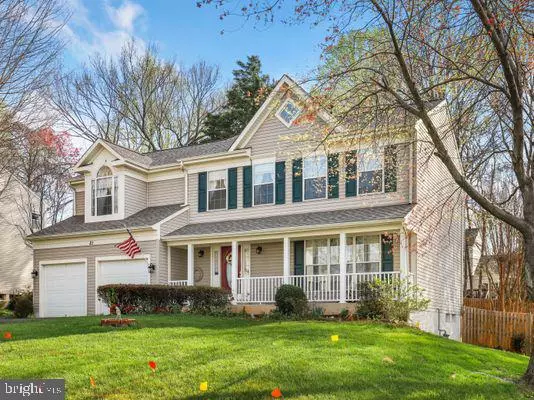$540,000
$540,000
For more information regarding the value of a property, please contact us for a free consultation.
5 Beds
3 Baths
2,442 SqFt
SOLD DATE : 05/19/2022
Key Details
Sold Price $540,000
Property Type Single Family Home
Sub Type Detached
Listing Status Sold
Purchase Type For Sale
Square Footage 2,442 sqft
Price per Sqft $221
Subdivision Park Ridge
MLS Listing ID VAST2010468
Sold Date 05/19/22
Style Traditional
Bedrooms 5
Full Baths 2
Half Baths 1
HOA Fees $51/qua
HOA Y/N Y
Abv Grd Liv Area 2,442
Originating Board BRIGHT
Year Built 1993
Annual Tax Amount $3,096
Tax Year 2021
Lot Size 0.279 Acres
Acres 0.28
Property Description
Welcome to 21 Savannah Ct in sought after Park Ridge! You will be drawn in when you first drive up and see the inviting front porch and lovely landscaping. Once you walk in you will notice the gleaming hardwood flooring in the wide entryway, through the hallway, in the family room and kitchen. There is a separate formal living room and formal dining room, giving an abundance of space for entertaining. The kitchen features granite counter tops, stainless steel appliances, a pantry and a breakfast area that leads out to the deck, easy access for grilling. The family room has a beautiful fire place and plenty of windows bringing in natural light. The upper level has 5 spacious bedrooms with vaulted ceilings. The owners suite has a walk in closet and the bathroom has a soaking tub, separate oversized shower and double vanities. This home boasts over 3100 total sq. feet. The unfinished basement gives you room for storage or more space to finish into a theatre room or game room/rec room. You will love the fenced in back yard with a deck and landscaping it will make you feel like you are in a park. It also includes a gravel all season dog run. All of this in an amenity filled neighborhood. Close to commuting, schools, restaurants and schools.
Location
State VA
County Stafford
Zoning R1
Rooms
Other Rooms Living Room, Dining Room, Primary Bedroom, Bedroom 2, Bedroom 3, Bedroom 4, Bedroom 5, Kitchen, Family Room, Breakfast Room
Basement Connecting Stairway, Full
Interior
Interior Features Breakfast Area, Dining Area, Window Treatments, Primary Bath(s), Wood Floors, Floor Plan - Open
Hot Water Natural Gas
Heating Forced Air
Cooling Central A/C
Fireplaces Number 1
Fireplaces Type Fireplace - Glass Doors, Mantel(s)
Equipment Dishwasher, Disposal, Exhaust Fan, Icemaker, Refrigerator, Stove
Fireplace Y
Window Features Double Pane,Palladian,Screens
Appliance Dishwasher, Disposal, Exhaust Fan, Icemaker, Refrigerator, Stove
Heat Source Natural Gas
Exterior
Exterior Feature Deck(s), Porch(es)
Garage Garage Door Opener
Garage Spaces 2.0
Fence Rear
Amenities Available Community Center, Exercise Room, Jog/Walk Path, Party Room, Pool Mem Avail, Pool - Outdoor, Racquet Ball, Recreational Center, Tennis Courts, Tot Lots/Playground
Waterfront N
Water Access N
View Street
Roof Type Composite
Accessibility None
Porch Deck(s), Porch(es)
Road Frontage City/County
Attached Garage 2
Total Parking Spaces 2
Garage Y
Building
Lot Description Landscaping, Trees/Wooded
Story 2
Foundation Other
Sewer Public Sewer
Water Public
Architectural Style Traditional
Level or Stories 2
Additional Building Above Grade, Below Grade
Structure Type Vaulted Ceilings
New Construction N
Schools
Elementary Schools Parkridge
Middle Schools Hh Poole
High Schools Stafford
School District Stafford County Public Schools
Others
HOA Fee Include Common Area Maintenance,Management,Insurance,Pool(s),Reserve Funds,Snow Removal
Senior Community No
Tax ID 20S 26 135
Ownership Fee Simple
SqFt Source Assessor
Special Listing Condition Standard
Read Less Info
Want to know what your home might be worth? Contact us for a FREE valuation!

Our team is ready to help you sell your home for the highest possible price ASAP

Bought with Stacy L Magid • CENTURY 21 New Millennium

Find out why customers are choosing LPT Realty to meet their real estate needs






