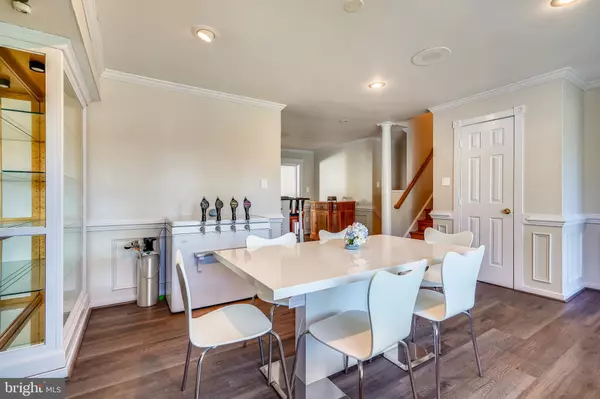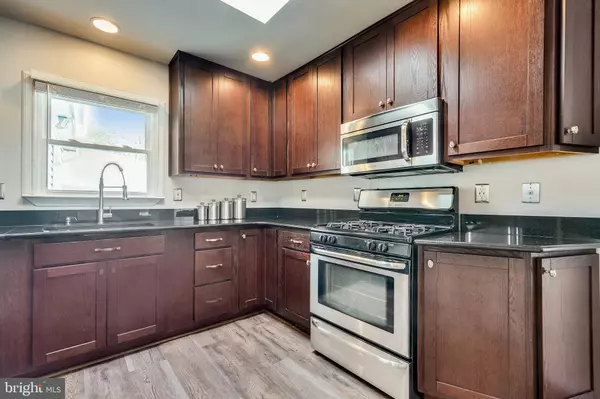$627,000
$625,000
0.3%For more information regarding the value of a property, please contact us for a free consultation.
5 Beds
3 Baths
1,804 SqFt
SOLD DATE : 06/04/2021
Key Details
Sold Price $627,000
Property Type Single Family Home
Sub Type Detached
Listing Status Sold
Purchase Type For Sale
Square Footage 1,804 sqft
Price per Sqft $347
Subdivision Woodlawn Terrace
MLS Listing ID VAFX1195486
Sold Date 06/04/21
Style Split Level
Bedrooms 5
Full Baths 3
HOA Y/N N
Abv Grd Liv Area 1,804
Originating Board BRIGHT
Year Built 1964
Annual Tax Amount $5,687
Tax Year 2021
Lot Size 0.252 Acres
Acres 0.25
Property Description
GRAB A SLICE OF THE BEAUTIFUL AND SUPER CONVENIENT MOUNT VERNON AREA! This 5 bedroom, 3 full bath, pool home is gracefully located on half an acre in the Woodlawn Terrace subdivision with dreamy tree-lined streets and sidewalks for neighborhood strolls. Come in and check out the innumerable upgrades. Enter into the home's bright and natural light, drenched dining room with stone fireplace, flanked on either side by built-in bookcases. As you continue into the kitchen you are greeted by granite countertops, breakfast bar, stainless steel appliances and ceiling skylight. Continue into the expansive, bright and sunny Great room located at the rear of the home just waiting for quiet cozy nights or fun family gatherings. French doors open to the barbecue/pool patio. Upper level hosts upgraded owners suite and humongous master closet. Enter the en-suite owner's bathroom complete with a huge, and tastefully done walk-inshower complete with timeless subway tile, on trend hexagon floor tile, dual shower heads, double vanity, upgraded lighting and jacuzzi jetted tub. 2nd set of French Doors lead from the owner's suite to a composite deck and outdoor jacuzzi hot tub. Spacious 2nd and 3rd bedroom on upper level both freshly painted. For your convenience you'll find your washer and dryer upstairs. Lower level just as cozy and inviting as the two upper levels. Fully completed lower level, family room with brick, wood burning stove, full bath with upgraded frameless shower, lovely 2nd kitchen (NTC), two, large additional bedrooms with their own walk up private entrance. Private outdoor oasis with composite decking, in-ground pool, jacuzzi hot tub that are surrounded by a white composite privacy fence to enjoy all 4 seasons. Composite decking, fencing and rails offer low maintenance and upkeep. There is also a shed on the lot for lawn, pool equipment or anything you desire. Other property features include front porch with composite railing, a full pass through garage, half bath located in the garage for outdoor living activities, recessed lighting and wifi/alexa light switches. Just a short drive to Franconia-Springfield Metro, Kingstowne and Springfield Towne Center. Enjoy all this amazing area has to offer from shopping, parks, trails, public transportation and historic sightseeing, just waiting for you to call your next HOME!
Location
State VA
County Fairfax
Zoning 130
Direction East
Rooms
Other Rooms Living Room, Dining Room, Primary Bedroom, Bedroom 2, Bedroom 3, Bedroom 4, Bedroom 5, Kitchen, Family Room, Other, Bathroom 2, Primary Bathroom
Basement Fully Finished, Heated, Outside Entrance, Walkout Stairs
Interior
Interior Features 2nd Kitchen, Built-Ins, Ceiling Fan(s), Dining Area, Floor Plan - Open, Kitchenette, Primary Bath(s), Recessed Lighting, Skylight(s), Soaking Tub, Walk-in Closet(s), Window Treatments, Wood Stove, Wood Floors
Hot Water Natural Gas
Heating Forced Air
Cooling Ceiling Fan(s), Central A/C
Flooring Ceramic Tile, Hardwood
Fireplaces Number 1
Fireplaces Type Brick
Equipment Built-In Microwave, Disposal, Dryer, Energy Efficient Appliances, Dishwasher, Oven/Range - Gas, Refrigerator, Stainless Steel Appliances, Washer/Dryer Stacked, Water Heater
Furnishings No
Fireplace Y
Appliance Built-In Microwave, Disposal, Dryer, Energy Efficient Appliances, Dishwasher, Oven/Range - Gas, Refrigerator, Stainless Steel Appliances, Washer/Dryer Stacked, Water Heater
Heat Source Natural Gas
Laundry Upper Floor
Exterior
Exterior Feature Deck(s), Patio(s)
Garage Garage - Front Entry, Garage Door Opener
Garage Spaces 3.0
Fence Fully, Vinyl
Pool Fenced, In Ground
Waterfront N
Water Access N
View Trees/Woods
Roof Type Shingle
Accessibility None
Porch Deck(s), Patio(s)
Attached Garage 1
Total Parking Spaces 3
Garage Y
Building
Story 3
Sewer Public Sewer
Water Public
Architectural Style Split Level
Level or Stories 3
Additional Building Above Grade, Below Grade
Structure Type Dry Wall
New Construction N
Schools
Elementary Schools Woodlawn
Middle Schools Whitman
High Schools Mount Vernon
School District Fairfax County Public Schools
Others
Senior Community No
Tax ID 1011 04 0058
Ownership Fee Simple
SqFt Source Assessor
Acceptable Financing Cash, Conventional, FHA, VA
Horse Property N
Listing Terms Cash, Conventional, FHA, VA
Financing Cash,Conventional,FHA,VA
Special Listing Condition Standard
Read Less Info
Want to know what your home might be worth? Contact us for a FREE valuation!

Our team is ready to help you sell your home for the highest possible price ASAP

Bought with Andrew J Hopley • Keller Williams Realty Centre

Find out why customers are choosing LPT Realty to meet their real estate needs






