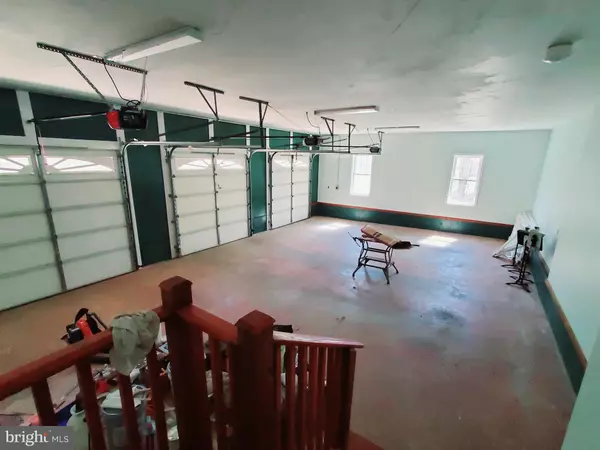$599,900
$599,900
For more information regarding the value of a property, please contact us for a free consultation.
4 Beds
5 Baths
4,252 SqFt
SOLD DATE : 06/23/2022
Key Details
Sold Price $599,900
Property Type Single Family Home
Sub Type Detached
Listing Status Sold
Purchase Type For Sale
Square Footage 4,252 sqft
Price per Sqft $141
Subdivision None Available
MLS Listing ID MDSM2006334
Sold Date 06/23/22
Style Colonial
Bedrooms 4
Full Baths 3
Half Baths 2
HOA Y/N N
Abv Grd Liv Area 4,252
Originating Board BRIGHT
Year Built 2008
Annual Tax Amount $5,244
Tax Year 2021
Lot Size 1.500 Acres
Acres 1.5
Property Description
This eco-friendly custom built 4300 sqare feet home is nestled on 1.5 acres of mature woods. It boasts geo-thermal heat and A/C, multi-pane, high effeciency windows and doors. Two by six framing and on -demand gas water heater. Love the three car oversized garage with electric car charging station. The expansive front porch with built in Gazebo opens into the entry foyer with cathedral ceilings and beautiful slate floors. The exquisite kitchen has maple cabinets, large pantry, quartz counters, stainless steel appliances completed by a spacious breakfast nook overlooking the forest and back deck. The home offers a den, formal dinning room, living room with a fireplace. French doors leads to a deck and back yard. A feeling of elegance and grace is achieved with the main level master bedroom, master bath, jacuzzi tub, seperate shower and extra large walk in closet . Two stair cases leads to the upper living areas. The second floor offers three large bedrooms with large closets and bathrooms. The second staircase leads to an upper living area with 600 sq ft bonus space. Ready for immediate occupancy.
Location
State MD
County Saint Marys
Zoning RPD
Rooms
Other Rooms Living Room, Dining Room, Primary Bedroom, Bedroom 2, Kitchen, Game Room, Family Room, Den, Foyer, Bedroom 1, Study, Laundry, Mud Room, Other, Utility Room, Bedroom 6
Main Level Bedrooms 1
Interior
Interior Features Attic, Kitchen - Gourmet, Breakfast Area, Dining Area, Chair Railings, Crown Moldings, Upgraded Countertops, Primary Bath(s), Wood Floors, Floor Plan - Open
Hot Water Propane
Heating Heat Pump(s)
Cooling Central A/C
Fireplaces Number 1
Equipment Washer/Dryer Hookups Only, Cooktop, Dishwasher, Icemaker, Microwave, Oven - Self Cleaning, Oven - Wall, Refrigerator
Fireplace Y
Appliance Washer/Dryer Hookups Only, Cooktop, Dishwasher, Icemaker, Microwave, Oven - Self Cleaning, Oven - Wall, Refrigerator
Heat Source Electric, Geo-thermal
Exterior
Garage Garage - Side Entry
Garage Spaces 3.0
Water Access N
Roof Type Composite
Accessibility None
Attached Garage 3
Total Parking Spaces 3
Garage Y
Building
Story 2
Foundation Slab
Sewer Public Sewer
Water Well
Architectural Style Colonial
Level or Stories 2
Additional Building Above Grade, Below Grade
Structure Type 9'+ Ceilings,Cathedral Ceilings
New Construction N
Schools
School District St. Mary'S County Public Schools
Others
Senior Community No
Tax ID 1903046869
Ownership Fee Simple
SqFt Source Assessor
Special Listing Condition Standard
Read Less Info
Want to know what your home might be worth? Contact us for a FREE valuation!

Our team is ready to help you sell your home for the highest possible price ASAP

Bought with Rita R Jones • Home Towne Real Estate

Find out why customers are choosing LPT Realty to meet their real estate needs






