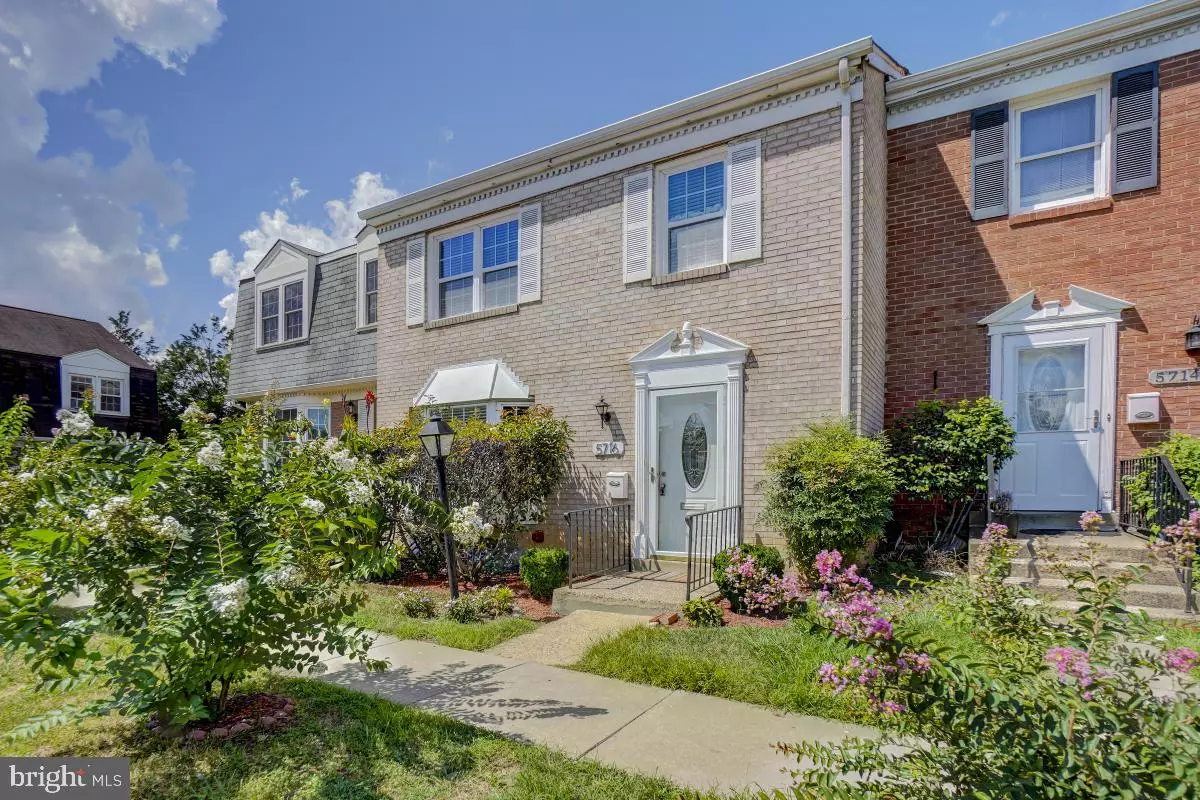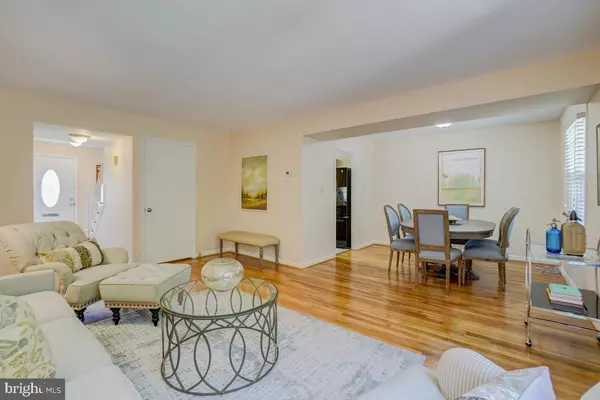$507,500
$529,900
4.2%For more information regarding the value of a property, please contact us for a free consultation.
3 Beds
4 Baths
1,760 SqFt
SOLD DATE : 09/07/2022
Key Details
Sold Price $507,500
Property Type Townhouse
Sub Type Interior Row/Townhouse
Listing Status Sold
Purchase Type For Sale
Square Footage 1,760 sqft
Price per Sqft $288
Subdivision Franconia Village
MLS Listing ID VAFX2083288
Sold Date 09/07/22
Style Colonial
Bedrooms 3
Full Baths 3
Half Baths 1
HOA Fees $75/qua
HOA Y/N Y
Abv Grd Liv Area 1,408
Originating Board BRIGHT
Year Built 1971
Annual Tax Amount $5,380
Tax Year 2021
Lot Size 1,572 Sqft
Acres 0.04
Property Description
Large three-level, all-brick townhouse convenient to the Van Dorn Metro Station plus major commuting routes -- 395, 495, and 95 . Gorgeous hardwood floors on the main and upper levels. Freshly painted. Eat-in kitchen with granite counters, tile backsplash, pantry, and bay window. Recently remodeled primary bath with frameless shower door. Primary bedroom has three!! closets. Finished lower level with family room, full bath, and laundry/storage area. New washer (2020), new AC (2015), new hot water heater and roof (2019) and new furnace (2014). Laundry chute from upper level to lower level. Fully fenced back yard with patio and plantings. Two assigned parking spaces in front of house. Three minute drive to Kingstowne Towne Center.
Location
State VA
County Fairfax
Zoning 181
Direction South
Rooms
Other Rooms Living Room, Dining Room, Primary Bedroom, Bedroom 2, Bedroom 3, Kitchen, Family Room, Breakfast Room, Bathroom 2, Bathroom 3, Primary Bathroom, Half Bath
Basement Connecting Stairway, Fully Finished, Interior Access, Windows
Interior
Interior Features Breakfast Area, Combination Dining/Living, Dining Area, Kitchen - Eat-In, Kitchen - Table Space, Laundry Chute, Pantry, Primary Bath(s), Upgraded Countertops, Wood Floors
Hot Water Natural Gas
Heating Forced Air
Cooling Central A/C
Equipment Dishwasher, Disposal, Dryer, Dryer - Electric, Oven - Single, Oven/Range - Electric, Refrigerator, Stove, Washer
Furnishings No
Fireplace N
Window Features Bay/Bow
Appliance Dishwasher, Disposal, Dryer, Dryer - Electric, Oven - Single, Oven/Range - Electric, Refrigerator, Stove, Washer
Heat Source Natural Gas
Laundry Basement, Dryer In Unit, Has Laundry, Washer In Unit
Exterior
Exterior Feature Deck(s), Patio(s)
Parking On Site 2
Fence Fully
Waterfront N
Water Access N
Accessibility None
Porch Deck(s), Patio(s)
Garage N
Building
Story 3
Foundation Block
Sewer Public Sewer
Water Public
Architectural Style Colonial
Level or Stories 3
Additional Building Above Grade, Below Grade
New Construction N
Schools
Elementary Schools Bush Hill
Middle Schools Twain
High Schools Edison
School District Fairfax County Public Schools
Others
HOA Fee Include Lawn Care Front
Senior Community No
Tax ID 0814 24 0008
Ownership Fee Simple
SqFt Source Assessor
Special Listing Condition Standard
Read Less Info
Want to know what your home might be worth? Contact us for a FREE valuation!

Our team is ready to help you sell your home for the highest possible price ASAP

Bought with Hulunem D Woldgebreal • Samson Properties

Find out why customers are choosing LPT Realty to meet their real estate needs






