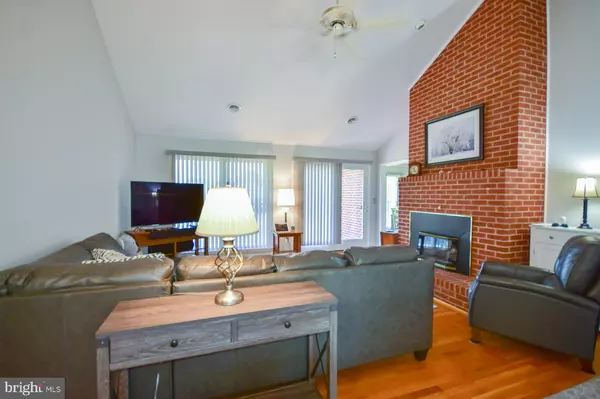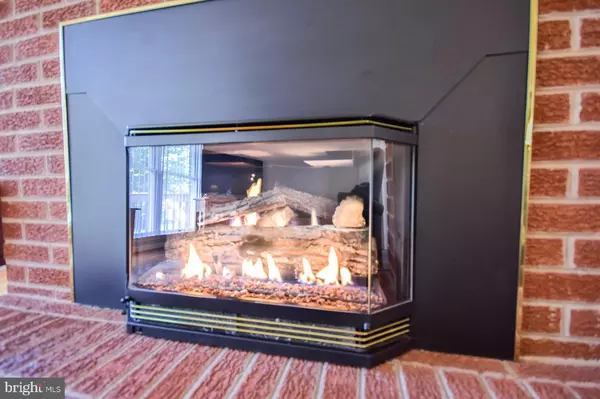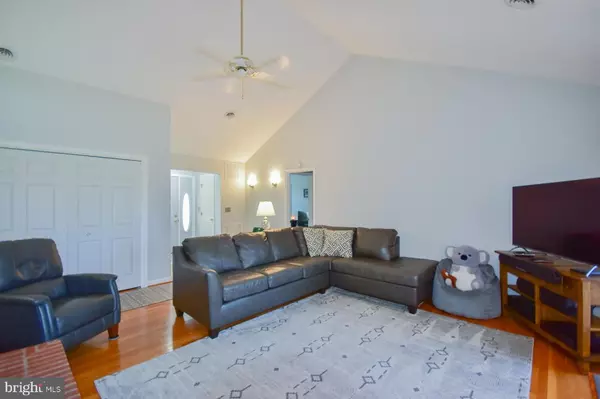$310,000
$305,000
1.6%For more information regarding the value of a property, please contact us for a free consultation.
3 Beds
2 Baths
1,654 SqFt
SOLD DATE : 06/30/2022
Key Details
Sold Price $310,000
Property Type Single Family Home
Sub Type Detached
Listing Status Sold
Purchase Type For Sale
Square Footage 1,654 sqft
Price per Sqft $187
Subdivision Cherry Grove Estates
MLS Listing ID WVBE2010122
Sold Date 06/30/22
Style Ranch/Rambler
Bedrooms 3
Full Baths 2
HOA Fees $14/ann
HOA Y/N Y
Abv Grd Liv Area 1,654
Originating Board BRIGHT
Year Built 1990
Annual Tax Amount $1,502
Tax Year 2021
Lot Size 0.500 Acres
Acres 0.5
Property Description
An exceptional Brick Rancher with 1,654 sq ft of living space now available on the market in very desired Cherry Grove Estates II. Located just over the VA/WV line, this lovely home boasts pride of ownership with freshly painted walls, new kitchen flooring and more. The kitchen boasts plenty of counter space, lots of cabinetry, a walk in pantry and an extra large window. Perfect for viewing the great outdoors. There is a lovely formal dining room with chair rail and accents. Oh, that gracious living room with ceiling high gas fireplace, recessed lighting and gleaming hardwood flooring will greet every guest that walks into your foyer. Living room is also just steps away from the deck which overlooks the backyard. Three newly carpeted bedrooms and 2 full baths are down the hallway. The master bedroom has a walk in closet and 2 separate storage areas. Take note of the beautiful cathedral style window in the first bedroom on the left. The attached, large 2 car garage (safe conveys) and multiple sidewalks are perfectly placed. In addition, there is a 31'9"x16'2" workshop ready to be utilized as you wish. A beautiful gem like this is hard to find. It sits on a half acre in a lovely neighborhood. Shown by appointment only.
Location
State WV
County Berkeley
Zoning 101
Direction South
Rooms
Other Rooms Living Room, Dining Room, Primary Bedroom, Bedroom 2, Bedroom 3, Kitchen, Foyer
Main Level Bedrooms 3
Interior
Interior Features Attic, Dining Area, Ceiling Fan(s), Chair Railings, Entry Level Bedroom, Formal/Separate Dining Room, Pantry, Tub Shower, Water Treat System, Wood Floors
Hot Water Electric
Heating Heat Pump(s)
Cooling Heat Pump(s)
Flooring Hardwood, Vinyl
Fireplaces Type Brick, Gas/Propane
Equipment Built-In Microwave, Dishwasher, Disposal, Dryer - Electric, Exhaust Fan, Oven/Range - Electric, Refrigerator, Washer, Water Heater
Fireplace Y
Appliance Built-In Microwave, Dishwasher, Disposal, Dryer - Electric, Exhaust Fan, Oven/Range - Electric, Refrigerator, Washer, Water Heater
Heat Source Electric
Laundry Main Floor
Exterior
Exterior Feature Deck(s)
Water Access N
Roof Type Shingle
Accessibility Level Entry - Main
Porch Deck(s)
Garage N
Building
Lot Description Landscaping, Level, Trees/Wooded, Other
Story 1
Foundation Crawl Space
Sewer Public Sewer
Water Public
Architectural Style Ranch/Rambler
Level or Stories 1
Additional Building Above Grade, Below Grade
Structure Type Dry Wall
New Construction N
Schools
High Schools Musselman
School District Berkeley County Schools
Others
Senior Community No
Tax ID 07 17C002300000000
Ownership Fee Simple
SqFt Source Estimated
Special Listing Condition Standard
Read Less Info
Want to know what your home might be worth? Contact us for a FREE valuation!

Our team is ready to help you sell your home for the highest possible price ASAP

Bought with Stephanie Leitao • Dandridge Realty Group, LLC

Find out why customers are choosing LPT Realty to meet their real estate needs






