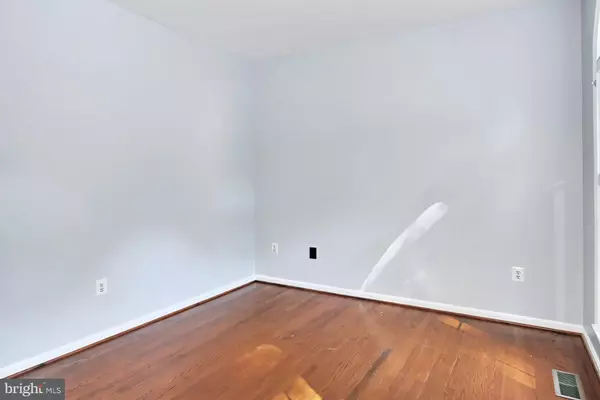$765,000
$784,900
2.5%For more information regarding the value of a property, please contact us for a free consultation.
5 Beds
5 Baths
4,274 SqFt
SOLD DATE : 10/13/2021
Key Details
Sold Price $765,000
Property Type Single Family Home
Sub Type Detached
Listing Status Sold
Purchase Type For Sale
Square Footage 4,274 sqft
Price per Sqft $178
Subdivision Riverview Estates
MLS Listing ID VAPW2005796
Sold Date 10/13/21
Style Colonial
Bedrooms 5
Full Baths 4
Half Baths 1
HOA Fees $6/ann
HOA Y/N Y
Abv Grd Liv Area 3,074
Originating Board BRIGHT
Year Built 1993
Annual Tax Amount $7,032
Tax Year 2021
Lot Size 2.187 Acres
Acres 2.19
Property Description
Welcome to 11692 Sandal Wood Lane in Manassas, Virginia!Lovingly nestled amongst the trees on a serene 2.19 acre lot in the Riverview Estates neighborhood, this 5 bedroom, 4.5 bath Colonial home features a stately brick faade, 2-car garage, 2-level deck, paver patio, and an abundance of windows uniting indoor and outdoor living. On trend neutral paint, hardwood floors, large room sizes, decorative moldings, fireplace, and an updated kitchen are only some of the fine details that make this home so appealing.
This secluded retreat makes you feel many miles away from the hustle and bustle of Northern Virginia yet is centrally located to Route 234, the Prince William Parkway, VRE, and diverse shopping, dining, and entertainment choices in every direction. Everyone will enjoy the nature trails, serene tranquility, and planned neighborhood activities or take a short drive and visit Northern Virginias best kept secretPrince William Forest Park offering 15,000 acres of woods, streams, fragile ecosystems, and endless activities for nature lovers. For a home that offers a convenience in commute and, at the end of the day, a serene place to come home to and enjoy, youve found it. Welcome home!
Location
State VA
County Prince William
Zoning A1
Rooms
Other Rooms Living Room, Dining Room, Primary Bedroom, Bedroom 2, Bedroom 3, Bedroom 4, Bedroom 5, Kitchen, Family Room, Breakfast Room, Laundry, Office, Recreation Room, Storage Room, Utility Room, Primary Bathroom, Full Bath, Half Bath
Basement Daylight, Full, Improved, Outside Entrance, Partially Finished, Rear Entrance, Walkout Level
Interior
Hot Water Natural Gas
Cooling Central A/C
Flooring Ceramic Tile, Hardwood, Carpet
Fireplaces Number 1
Fireplaces Type Gas/Propane, Fireplace - Glass Doors
Fireplace Y
Heat Source Natural Gas
Exterior
Garage Garage - Front Entry, Garage Door Opener
Garage Spaces 2.0
Utilities Available Electric Available, Natural Gas Available, Phone Available
Waterfront N
Water Access N
View Trees/Woods
Roof Type Architectural Shingle
Accessibility Other
Road Frontage City/County
Attached Garage 2
Total Parking Spaces 2
Garage Y
Building
Lot Description Backs to Trees, Landscaping, Partly Wooded, Private, Rear Yard, Secluded, SideYard(s), Stream/Creek, Trees/Wooded
Story 2
Sewer Septic = # of BR
Water Well
Architectural Style Colonial
Level or Stories 2
Additional Building Above Grade, Below Grade
New Construction N
Schools
Elementary Schools Signal Hill
Middle Schools Louise Benton
High Schools Charles J. Colgan Senior
School District Prince William County Public Schools
Others
Pets Allowed Y
HOA Fee Include Common Area Maintenance
Senior Community No
Tax ID 7994-20-8374
Ownership Fee Simple
SqFt Source Assessor
Acceptable Financing Cash, Conventional, VA
Listing Terms Cash, Conventional, VA
Financing Cash,Conventional,VA
Special Listing Condition Standard
Pets Description No Pet Restrictions
Read Less Info
Want to know what your home might be worth? Contact us for a FREE valuation!

Our team is ready to help you sell your home for the highest possible price ASAP

Bought with Holly C McCaffrey • Berkshire Hathaway HomeServices PenFed Realty

Find out why customers are choosing LPT Realty to meet their real estate needs






