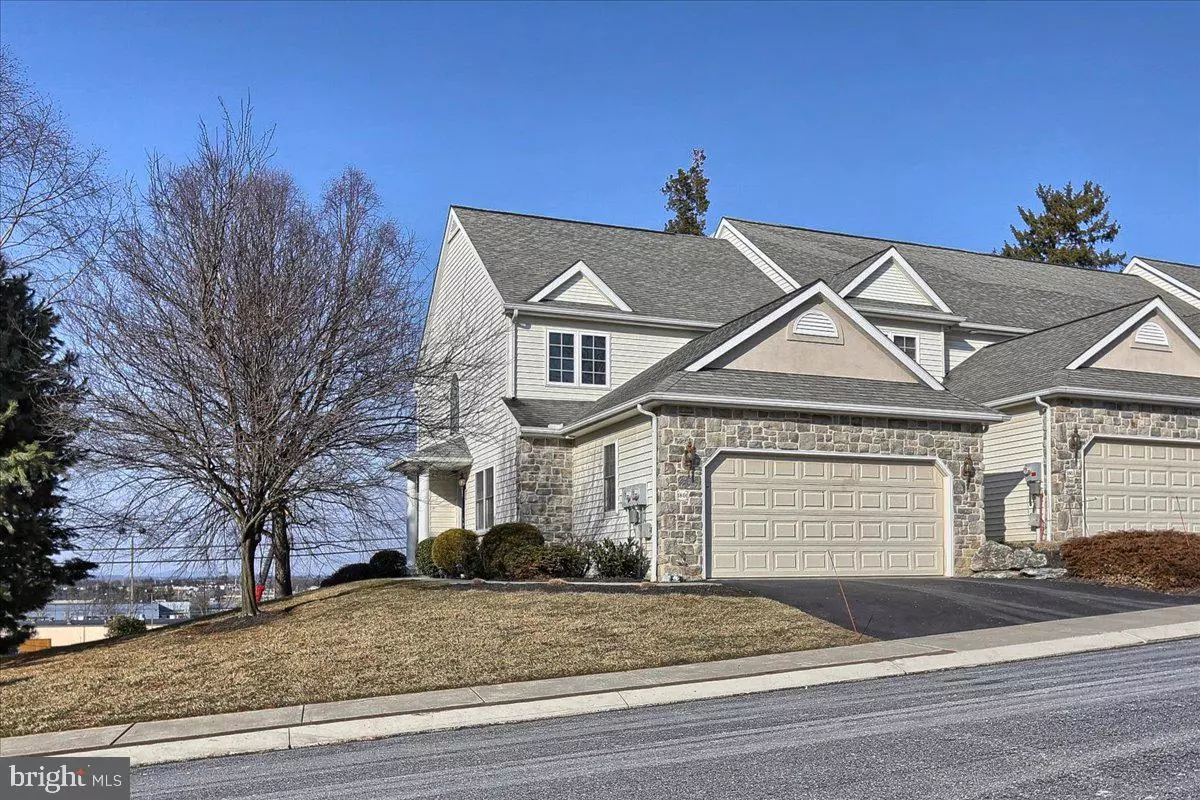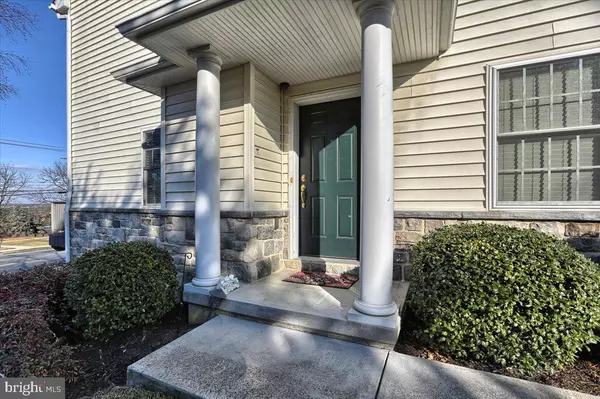$360,000
$360,000
For more information regarding the value of a property, please contact us for a free consultation.
3 Beds
3 Baths
1,731 SqFt
SOLD DATE : 03/31/2022
Key Details
Sold Price $360,000
Property Type Condo
Sub Type Condo/Co-op
Listing Status Sold
Purchase Type For Sale
Square Footage 1,731 sqft
Price per Sqft $207
Subdivision Regents Park
MLS Listing ID PALA2013410
Sold Date 03/31/22
Style Contemporary
Bedrooms 3
Full Baths 3
Condo Fees $238/mo
HOA Y/N N
Abv Grd Liv Area 1,731
Originating Board BRIGHT
Year Built 2010
Annual Tax Amount $4,864
Tax Year 2021
Property Description
Spacious two story end unit condominium located in the Regents Park neighborhood of Lancaster. Situated on a corner lot, this home boasts a carpeted living room/dining room combo, the living room includes a gas fireplace, ceiling fan and access to a deck in the rear of the home, spacious kitchen with lots of cabinets, SS appliances, pantry closet and granite countertops, a full bedroom with a walk-in closet and a full bathroom with a walk-in shower on the main level as well as a laundry room. On the upper level, there are 2 full bedrooms (the primary bedroom has vaulted ceilings) with a walk-in closet and 2 full bathrooms. There is also a small carpeted loft area on the upper level, This home has a large unfinished daylight lower level with Superior walls. This area can be finished into a game room, play room, movie theater room, etc. There are endless possibilities in completing this level of the home! Additional amenities to this property include gas heat, gas hot water, central A/C, a radon mitigation system, a whole house filtration system and a finished/painted garage with a WI-FI garage door opener. This residence is located near main roads, shopping venues and eateries. This is a perfect starter home for a first time buyer or for someone looking to downsize. Don't miss an opportunity to view this welcoming home!
Location
State PA
County Lancaster
Area East Lampeter Twp (10531)
Zoning RESIDENTIAL
Rooms
Other Rooms Living Room, Dining Room, Primary Bedroom, Bedroom 2, Kitchen, Basement, Bedroom 1, Laundry, Loft, Bathroom 1, Bathroom 2, Primary Bathroom
Basement Connecting Stairway, Daylight, Full, Full, Interior Access, Poured Concrete, Unfinished, Other
Main Level Bedrooms 1
Interior
Interior Features Attic, Breakfast Area, Built-Ins, Carpet, Ceiling Fan(s), Combination Dining/Living, Dining Area, Entry Level Bedroom, Family Room Off Kitchen, Pantry, Primary Bath(s), Stall Shower, Tub Shower, Upgraded Countertops, Walk-in Closet(s), Water Treat System
Hot Water Natural Gas
Heating Forced Air
Cooling Central A/C
Flooring Ceramic Tile, Carpet, Vinyl, Concrete
Fireplaces Number 1
Fireplaces Type Fireplace - Glass Doors, Gas/Propane, Mantel(s), Screen
Equipment Built-In Microwave, Dishwasher, Disposal, Oven/Range - Electric, Refrigerator, Stainless Steel Appliances, Water Conditioner - Owned
Furnishings No
Fireplace Y
Appliance Built-In Microwave, Dishwasher, Disposal, Oven/Range - Electric, Refrigerator, Stainless Steel Appliances, Water Conditioner - Owned
Heat Source Natural Gas
Laundry Hookup, Main Floor
Exterior
Exterior Feature Balcony, Deck(s)
Garage Additional Storage Area, Garage - Front Entry, Garage Door Opener, Inside Access, Built In
Garage Spaces 2.0
Utilities Available Cable TV Available
Amenities Available None
Water Access N
View Garden/Lawn, Street
Roof Type Pitched,Composite,Shingle
Accessibility Level Entry - Main
Porch Balcony, Deck(s)
Attached Garage 2
Total Parking Spaces 2
Garage Y
Building
Lot Description Corner, Front Yard, Landscaping, Level, Rear Yard, SideYard(s)
Story 2
Foundation Active Radon Mitigation, Block
Sewer Public Sewer
Water Public
Architectural Style Contemporary
Level or Stories 2
Additional Building Above Grade, Below Grade
New Construction N
Schools
Elementary Schools Smoketown E.S.
Middle Schools Conestoga Valley
High Schools Conestoga Valley
School District Conestoga Valley
Others
Pets Allowed N
HOA Fee Include Lawn Maintenance,Snow Removal,Trash,Common Area Maintenance,Ext Bldg Maint
Senior Community No
Tax ID 310-02314-1-0001
Ownership Condominium
Security Features Smoke Detector
Acceptable Financing Cash, Conventional
Horse Property N
Listing Terms Cash, Conventional
Financing Cash,Conventional
Special Listing Condition Standard
Read Less Info
Want to know what your home might be worth? Contact us for a FREE valuation!

Our team is ready to help you sell your home for the highest possible price ASAP

Bought with Jordan Ehring • Harrisburg Property Management Group

Find out why customers are choosing LPT Realty to meet their real estate needs






