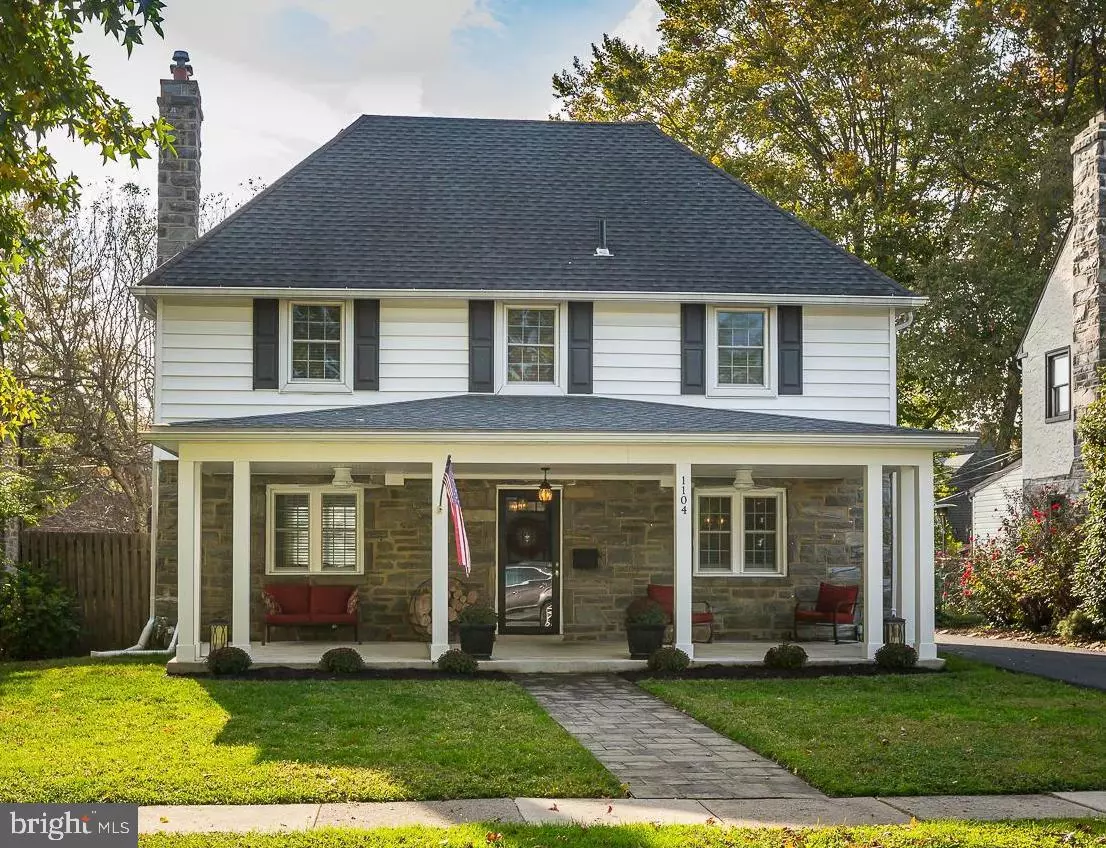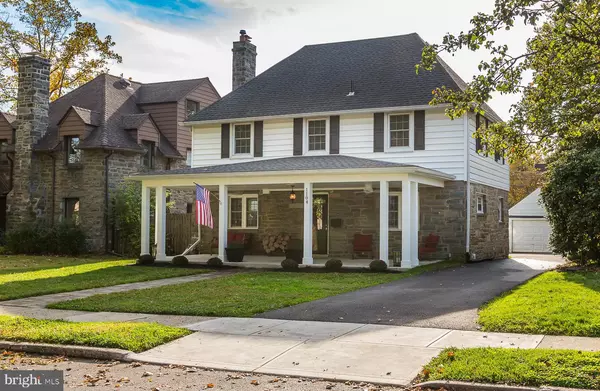$356,000
$325,000
9.5%For more information regarding the value of a property, please contact us for a free consultation.
3 Beds
3 Baths
2,150 SqFt
SOLD DATE : 04/15/2021
Key Details
Sold Price $356,000
Property Type Single Family Home
Sub Type Detached
Listing Status Sold
Purchase Type For Sale
Square Footage 2,150 sqft
Price per Sqft $165
Subdivision Aronimink Estates
MLS Listing ID PADE539206
Sold Date 04/15/21
Style Colonial
Bedrooms 3
Full Baths 2
Half Baths 1
HOA Y/N N
Abv Grd Liv Area 2,150
Originating Board BRIGHT
Year Built 1935
Annual Tax Amount $9,585
Tax Year 2021
Lot Size 6,839 Sqft
Acres 0.16
Lot Dimensions 52.00 x 130.00
Property Description
This home is CUTE! Nestled in a quaint neighborhood on a tree-lined street, this adorable Colonials curb appeal will stop you in your tracks. A paver stone front walkway welcomes you to a cozy front porch where you can sit and enjoy a morning cup of coffee or evening glass of wine from a rocking chair. A bright foyer greets you with hardwood floors and dual archways to the living and dining rooms. The living room, featuring a stone fireplace and crown molding, makes the perfect place for your family and friends to make memories on movie nights while the expansive dining room, accented by crown molding and a chair rail, offers a gathering place to host family dinners. The kitchen is nice and open and offers plenty of cabinet space, upgraded countertops, gas cooking, and an exit to the fenced-in backyard which is quite large for Drexel Hill. A half bath completes the first floor while the upper floor is home to a full bathroom and 3 generously sized, carpeted bedrooms, each with crown molding and ceiling fans. The master bathroom has been tastefully updated with a new vanity, tile flooring, and glass stall shower with subway tile. As a bonus, a huge walkup attic offers additional living space that can easily be finished into a playroom or home office. Last but not least, an unfinished basement provides additional storage and has a French drain and sump pump for protection. Additional improvements for peace of mind include new siding to the front of the house (2015), new roof installed in 2010, newer hot water heater (2018), the driveway was repaved in 2020, and the chimney was completely removed and rebuilt from the roofline up. Dual zoned central AC also provides individually controlled cooling for the main and upper floors for comfort. Not only is this home in a quiet neighborhood in an ideal location, a detached 1 car garage and private driveway offers off street parking for convenience. Hurry in and see this adorable house and make this your home!
Location
State PA
County Delaware
Area Upper Darby Twp (10416)
Zoning RESID
Rooms
Other Rooms Living Room, Dining Room, Primary Bedroom, Bedroom 2, Bedroom 3, Kitchen, Foyer
Basement Full, Drainage System, Interior Access, Sump Pump, Unfinished, Water Proofing System
Interior
Interior Features Attic, Carpet, Ceiling Fan(s), Chair Railings, Crown Moldings, Floor Plan - Traditional, Formal/Separate Dining Room, Primary Bath(s), Stall Shower, Tub Shower, Upgraded Countertops, Window Treatments, Wood Floors
Hot Water Natural Gas
Heating Radiator
Cooling Central A/C, Ceiling Fan(s)
Flooring Carpet, Hardwood, Vinyl
Fireplaces Number 1
Fireplaces Type Stone, Wood, Non-Functioning
Equipment Built-In Range, Built-In Microwave, Dishwasher, Dryer, Oven - Self Cleaning, Microwave, Oven/Range - Gas, Refrigerator, Washer
Fireplace Y
Window Features Replacement
Appliance Built-In Range, Built-In Microwave, Dishwasher, Dryer, Oven - Self Cleaning, Microwave, Oven/Range - Gas, Refrigerator, Washer
Heat Source Natural Gas
Laundry Basement
Exterior
Exterior Feature Patio(s), Porch(es)
Parking Features Garage - Front Entry
Garage Spaces 5.0
Fence Fully, Privacy, Vinyl, Wood
Water Access N
Roof Type Shingle,Pitched
Accessibility None
Porch Patio(s), Porch(es)
Total Parking Spaces 5
Garage Y
Building
Lot Description Front Yard, Open, Level, Private, Rear Yard
Story 2.5
Sewer Public Sewer
Water Public
Architectural Style Colonial
Level or Stories 2.5
Additional Building Above Grade, Below Grade
New Construction N
Schools
Elementary Schools Aronimink
Middle Schools Drexel Hill
High Schools Upper Darby Senior
School District Upper Darby
Others
Senior Community No
Tax ID 16-10-01353-00
Ownership Fee Simple
SqFt Source Assessor
Security Features Carbon Monoxide Detector(s),Smoke Detector,Security System
Acceptable Financing Cash, Conventional
Horse Property N
Listing Terms Cash, Conventional
Financing Cash,Conventional
Special Listing Condition Standard
Read Less Info
Want to know what your home might be worth? Contact us for a FREE valuation!

Our team is ready to help you sell your home for the highest possible price ASAP

Bought with Jonathan C Christopher • Christopher Real Estate Services

Find out why customers are choosing LPT Realty to meet their real estate needs






