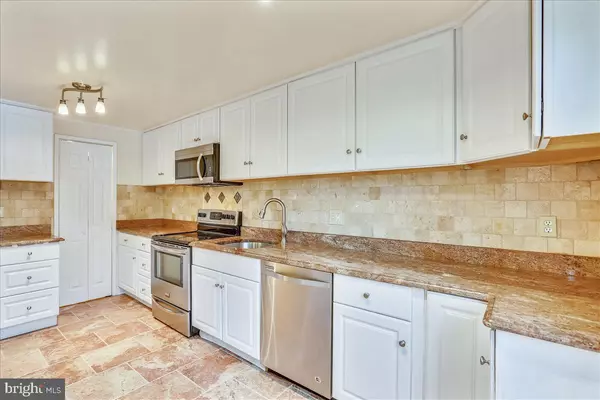$440,000
$399,000
10.3%For more information regarding the value of a property, please contact us for a free consultation.
4 Beds
4 Baths
2,700 SqFt
SOLD DATE : 03/09/2022
Key Details
Sold Price $440,000
Property Type Townhouse
Sub Type End of Row/Townhouse
Listing Status Sold
Purchase Type For Sale
Square Footage 2,700 sqft
Price per Sqft $162
Subdivision Stedwick Townhouses
MLS Listing ID MDMC2036978
Sold Date 03/09/22
Style Colonial
Bedrooms 4
Full Baths 3
Half Baths 1
HOA Fees $113/mo
HOA Y/N Y
Abv Grd Liv Area 1,984
Originating Board BRIGHT
Year Built 1971
Annual Tax Amount $3,749
Tax Year 2021
Lot Size 2,650 Sqft
Acres 0.06
Property Description
YOU will not find a nicer TH! FRESH PAINT, NEWer NICE UPDATED Bathrooms, With Custom Tile- Light and Bright -- Spacious 4 bedroom 3.5 bath end unit townhome with WB - FP - Slate patio and rear en-suite deck. NEWer CARPET on upper and LL levels!!! Bamboo flooring on main. Almost 3,000 SQ FEET on 3 luxurious levels. Rich, warm, gourmet kitchen w/ granite c-tops, marble, and stainless. Master bedroom with HUGE walk-in closet, spa like bath. Spacious finished basement with full bathroom and 4th Bedroom/den! Lots of Extra Storage - Flat Roof membrane Replaced 2018 - 2019. Close to NIH, NIST, DOE, DC, Bethesda, Close to Shopping and Bus Lines. Assigned parking. Pools in community. Welcome home!
Location
State MD
County Montgomery
Zoning TLD
Rooms
Basement Daylight, Partial, English, Fully Finished, Heated, Improved, Poured Concrete
Interior
Interior Features Breakfast Area, Carpet, Combination Dining/Living, Crown Moldings, Floor Plan - Open, Kitchen - Eat-In, Kitchen - Gourmet, Kitchen - Table Space, Recessed Lighting, Walk-in Closet(s)
Hot Water Electric
Heating Forced Air
Cooling Central A/C
Flooring Carpet, Ceramic Tile, Bamboo
Fireplaces Number 1
Equipment Built-In Microwave, Dishwasher, Disposal, Dryer, Oven/Range - Electric, Refrigerator, Stainless Steel Appliances, Washer
Furnishings No
Window Features Double Hung,Double Pane,Energy Efficient
Appliance Built-In Microwave, Dishwasher, Disposal, Dryer, Oven/Range - Electric, Refrigerator, Stainless Steel Appliances, Washer
Heat Source Electric
Laundry Basement, Lower Floor
Exterior
Exterior Feature Balcony, Patio(s)
Garage Spaces 1.0
Parking On Site 1
Utilities Available Under Ground
Amenities Available Basketball Courts, Common Grounds, Community Center, Jog/Walk Path, Pool - Outdoor, Tennis Courts
Water Access N
View Trees/Woods
Roof Type Flat,Other
Accessibility Other
Porch Balcony, Patio(s)
Total Parking Spaces 1
Garage N
Building
Lot Description Backs - Open Common Area, Backs to Trees, Corner, Cul-de-sac, Level
Story 3
Foundation Block
Sewer Public Sewer
Water Public
Architectural Style Colonial
Level or Stories 3
Additional Building Above Grade, Below Grade
Structure Type 9'+ Ceilings,Dry Wall
New Construction N
Schools
School District Montgomery County Public Schools
Others
Pets Allowed N
HOA Fee Include Management,Pool(s),Reserve Funds,Road Maintenance,Snow Removal
Senior Community No
Tax ID 160900803643
Ownership Fee Simple
SqFt Source Assessor
Acceptable Financing Cash, Contract, Conventional, FHA, Private, VA, Other
Horse Property N
Listing Terms Cash, Contract, Conventional, FHA, Private, VA, Other
Financing Cash,Contract,Conventional,FHA,Private,VA,Other
Special Listing Condition Standard
Read Less Info
Want to know what your home might be worth? Contact us for a FREE valuation!

Our team is ready to help you sell your home for the highest possible price ASAP

Bought with Hamed Mayar • Millennium Realty Group Inc.

Find out why customers are choosing LPT Realty to meet their real estate needs






