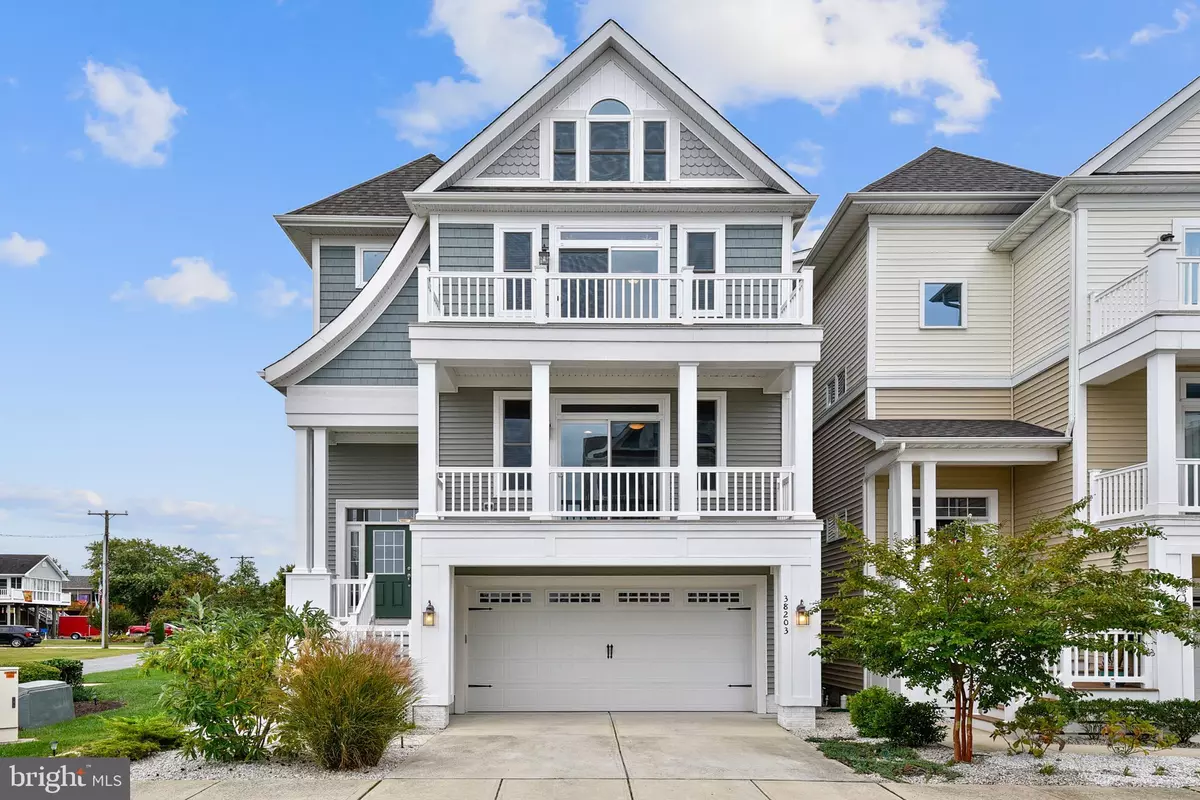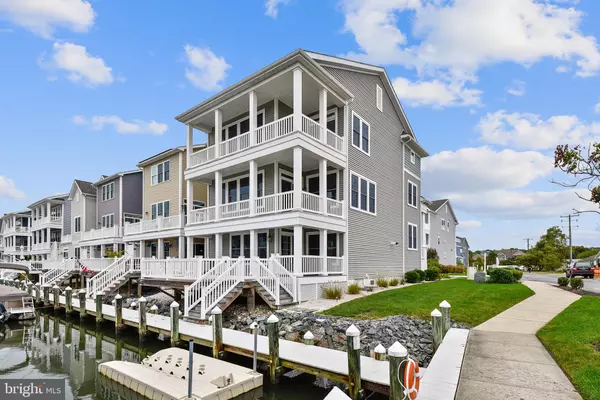$1,145,000
$1,195,000
4.2%For more information regarding the value of a property, please contact us for a free consultation.
4 Beds
5 Baths
3,400 SqFt
SOLD DATE : 02/25/2022
Key Details
Sold Price $1,145,000
Property Type Condo
Sub Type Condo/Co-op
Listing Status Sold
Purchase Type For Sale
Square Footage 3,400 sqft
Price per Sqft $336
Subdivision Sunset Harbour
MLS Listing ID DESU2000347
Sold Date 02/25/22
Style Coastal
Bedrooms 4
Full Baths 4
Half Baths 1
Condo Fees $850/qua
HOA Y/N Y
Abv Grd Liv Area 3,400
Originating Board BRIGHT
Year Built 2014
Annual Tax Amount $1,866
Tax Year 2021
Lot Dimensions 0.00 x 0.00
Property Description
DON'T MISS THIS BOATER's DREAM! Imagine a home on the water where you literally go from the house, to your deck, to your private dock and onto your boat or jet ski! This beautiful waterfront home offers 5 decks, tranquil water views of the Assawoman Canal and White's Creek...sold FURNISHED. This four bedroom, three and one half bath meticulously maintained home is located in one of the coastal Delaware's sought after luxury waterfront communities. This community, Sunset Harbour is located just 1 1/2 miles from downtown Bethany Beach. Easy access to everything you need at the beach and just a short bike ride to awesome trails, golf and shopping. Upgrades throughout including hardwoods, custom, gourmet kitchen/great room. Third level owners bedroom offers beautiful water views and deck for your morning coffee. Two additional bedrooms and a full bath complete the upstairs, and three of the four bedrooms have their own private balconies.Features include a spacious recreation/den area on the ground level with a full bathroom. Relax while enjoying fabulous sunsets on your waterfront deck. Elevator ready and located on a corner lot offering additional privacy and green space. A must see.
Location
State DE
County Sussex
Area Baltimore Hundred (31001)
Zoning RES
Direction North
Rooms
Main Level Bedrooms 1
Interior
Hot Water Propane, Tankless
Heating Forced Air
Cooling Central A/C
Fireplaces Number 1
Fireplaces Type Gas/Propane
Equipment Built-In Microwave, Built-In Range, Central Vacuum, Cooktop, Dishwasher, Disposal, Dryer - Electric, Exhaust Fan, Oven - Double, Oven - Self Cleaning, Oven - Wall, Range Hood, Refrigerator, Stainless Steel Appliances, Washer, Water Heater, Water Heater - Tankless
Furnishings Yes
Fireplace Y
Window Features Energy Efficient,Screens,Sliding
Appliance Built-In Microwave, Built-In Range, Central Vacuum, Cooktop, Dishwasher, Disposal, Dryer - Electric, Exhaust Fan, Oven - Double, Oven - Self Cleaning, Oven - Wall, Range Hood, Refrigerator, Stainless Steel Appliances, Washer, Water Heater, Water Heater - Tankless
Heat Source Propane - Metered
Laundry Lower Floor
Exterior
Exterior Feature Deck(s), Porch(es), Roof
Garage Built In, Garage - Front Entry, Garage Door Opener
Garage Spaces 4.0
Utilities Available Cable TV, Electric Available, Phone Available, Propane, Sewer Available, Water Available
Amenities Available Boat Dock/Slip, Boat Ramp, Club House, Pier/Dock, Pool - Outdoor
Waterfront Y
Waterfront Description Private Dock Site,Rip-Rap
Water Access Y
Water Access Desc Boat - Length Limit,Boat - Powered,Canoe/Kayak,Fishing Allowed,Personal Watercraft (PWC),Private Access
View Canal, Creek/Stream, Street, Water
Street Surface Paved
Accessibility None
Porch Deck(s), Porch(es), Roof
Road Frontage Private
Attached Garage 2
Total Parking Spaces 4
Garage Y
Building
Lot Description Bulkheaded, Corner, Rip-Rapped, Road Frontage, SideYard(s)
Story 3
Foundation Crawl Space
Sewer Public Septic
Water Public
Architectural Style Coastal
Level or Stories 3
Additional Building Above Grade, Below Grade
New Construction N
Schools
School District Indian River
Others
Pets Allowed Y
HOA Fee Include Common Area Maintenance,Lawn Care Front,Lawn Care Side,Lawn Maintenance,Management,Pier/Dock Maintenance,Pool(s),Reserve Funds,Road Maintenance,Snow Removal,Trash
Senior Community No
Tax ID 134-13.00-1175.00-55
Ownership Condominium
Security Features Security System
Acceptable Financing Cash, Conventional
Horse Property N
Listing Terms Cash, Conventional
Financing Cash,Conventional
Special Listing Condition Standard
Pets Description Cats OK, Dogs OK
Read Less Info
Want to know what your home might be worth? Contact us for a FREE valuation!

Our team is ready to help you sell your home for the highest possible price ASAP

Bought with Jack Redefer • Rehoboth Bay Realty, Co.

Find out why customers are choosing LPT Realty to meet their real estate needs






