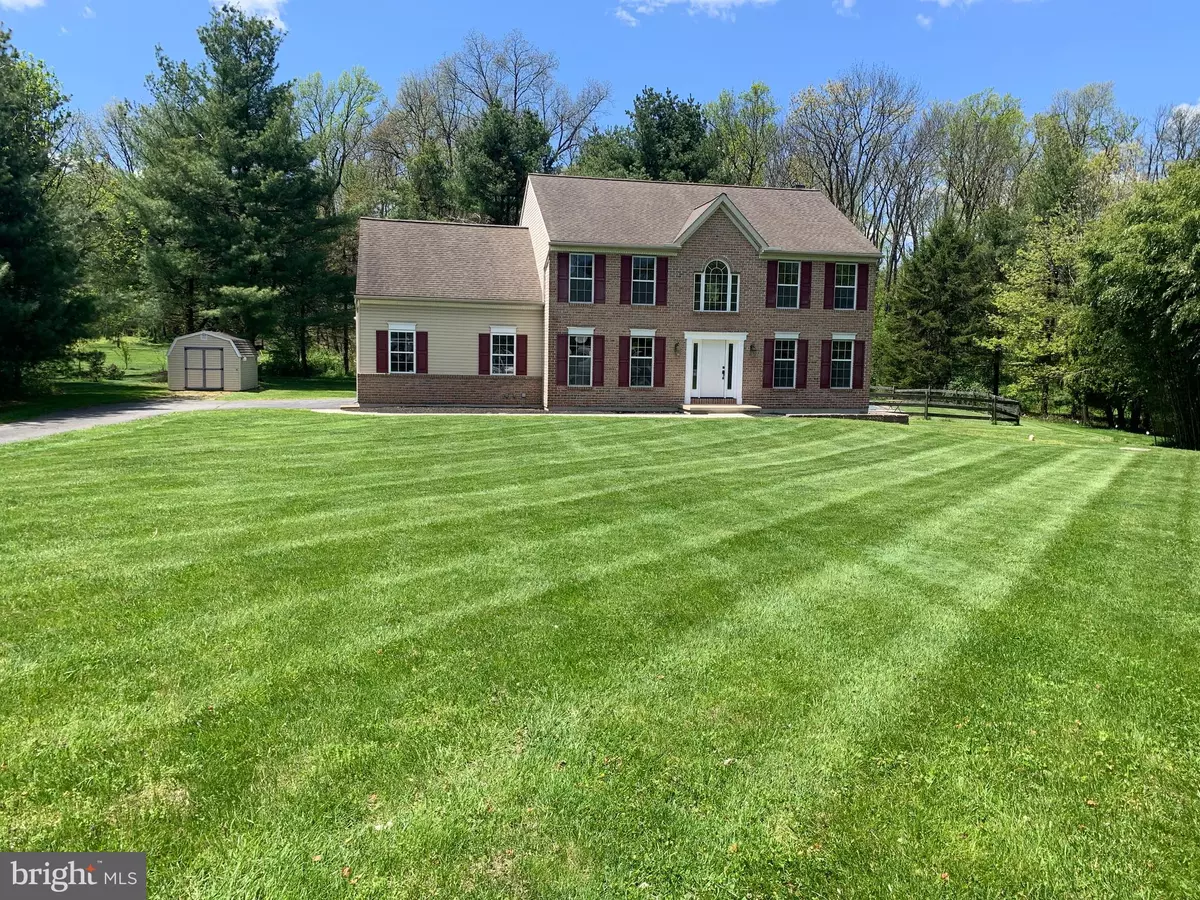$490,000
$490,000
For more information regarding the value of a property, please contact us for a free consultation.
4 Beds
4 Baths
2,816 SqFt
SOLD DATE : 08/12/2020
Key Details
Sold Price $490,000
Property Type Single Family Home
Sub Type Detached
Listing Status Sold
Purchase Type For Sale
Square Footage 2,816 sqft
Price per Sqft $174
Subdivision Wetherill Estates
MLS Listing ID PACT505876
Sold Date 08/12/20
Style Traditional,Colonial
Bedrooms 4
Full Baths 2
Half Baths 2
HOA Fees $140/mo
HOA Y/N Y
Abv Grd Liv Area 2,816
Originating Board BRIGHT
Year Built 1997
Annual Tax Amount $11,742
Tax Year 2020
Lot Size 0.716 Acres
Acres 0.72
Lot Dimensions 0.00 x 0.00
Property Description
Your great new home in Chester Springs is in the coveted cul-de-sac of Seneca Court. A beautiful 4 Bedroom 2 full bath 2 half bath colonial with upgrades galore. The hardwood floors grace the entire first level, completely redone throughout the updated kitchen and the bright sun room flanked by two large new decks. The massive basement is completely redone, including a half bath and tiled space set aside for your imagination. this area is roughed in for a bar/kitchen and has a great view of the basement fireplace. Upstairs is your master retreat with large ensuite bath, two closets, and a bonus room for either a large office, nursery, or opulent walk in closet. Outside is a separately fenced in heated pool with granite stone coping ready to be enjoyed for the right buyer. Contact us today if you want to get a chance at this fabulous home.
Location
State PA
County Chester
Area West Vincent Twp (10325)
Zoning RC
Rooms
Basement Fully Finished
Interior
Hot Water Electric
Heating Forced Air
Cooling Central A/C
Flooring Hardwood, Carpet
Fireplaces Number 2
Fireplaces Type Gas/Propane, Wood
Fireplace Y
Heat Source Propane - Leased
Exterior
Garage Garage Door Opener, Inside Access
Garage Spaces 2.0
Pool In Ground
Water Access N
View Trees/Woods
Accessibility None
Attached Garage 2
Total Parking Spaces 2
Garage Y
Building
Story 2
Sewer On Site Septic
Water Public, Community
Architectural Style Traditional, Colonial
Level or Stories 2
Additional Building Above Grade, Below Grade
New Construction N
Schools
School District Owen J Roberts
Others
Pets Allowed Y
HOA Fee Include Common Area Maintenance,Trash
Senior Community No
Tax ID 25-03 -0220
Ownership Fee Simple
SqFt Source Assessor
Horse Property N
Special Listing Condition Standard
Pets Description Dogs OK, Cats OK
Read Less Info
Want to know what your home might be worth? Contact us for a FREE valuation!

Our team is ready to help you sell your home for the highest possible price ASAP

Bought with Kacie M Gagnon • Coldwell Banker Realty

Find out why customers are choosing LPT Realty to meet their real estate needs






