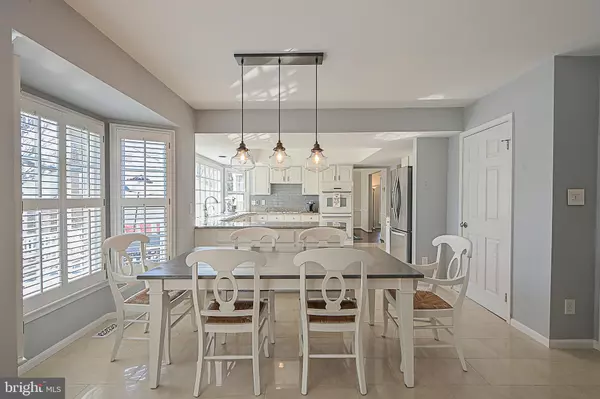$790,000
$715,000
10.5%For more information regarding the value of a property, please contact us for a free consultation.
4 Beds
4 Baths
2,652 SqFt
SOLD DATE : 04/30/2021
Key Details
Sold Price $790,000
Property Type Single Family Home
Sub Type Detached
Listing Status Sold
Purchase Type For Sale
Square Footage 2,652 sqft
Price per Sqft $297
Subdivision Lifestyle At Sully Station
MLS Listing ID VAFX1183088
Sold Date 04/30/21
Style Colonial
Bedrooms 4
Full Baths 3
Half Baths 1
HOA Fees $87/mo
HOA Y/N Y
Abv Grd Liv Area 2,652
Originating Board BRIGHT
Year Built 1987
Annual Tax Amount $6,771
Tax Year 2021
Lot Size 9,752 Sqft
Acres 0.22
Property Description
Beautiful Sully Station Home - updated, comfortable, timeless...perfect for today's living! This four bedroom, three and a half bath home has been well maintained by the original owners. Enjoy your mornings in the sun-filled kitchen with HEATED porcelain floors, granite countertops, gas cooktop, double ovens, instant hot-water dispenser, pantry and dining area. The open floor plan allows for easy entertaining and the abundance of natural light creates a very inviting space! There is a wood burning fireplace, hardwood floors and plantation shutters in the family room, open the double french doors to enjoy outdoor dining on the spacious deck. The study/office is on the main level with a custom desk and built-in bookshelves. The living room and dining room have an abundance of natural light, hardwood flooring and crown molding. Upstairs, the primary suite with adjoining sitting room and skylight, offers ample storage with multiple closets . Relax and unwind in the renovated spa like bath with soaking tub, honed granite counters with double sinks, frameless shower and HEATED floors. The three additional bedrooms are all spacious and have built-in organized closets. There is an updated full bathroom with two sinks, tub/shower and linen closet. The lower level has plenty of flexible space, office area, recreation room, bonus room, walk-in cedar closet, renovated full-bath and plenty of storage space. Recent updates include- New Roof (2019), Gutter Helmet (2020), Hot water heater (2020), New garage door (2020) Exterior trim painted (2021). The Sully Station Community offers the perfect location: Close to Wegman's, shopping, restaurants and major commuter routes - Dulles Airport, I66, Route 28 & Route 50.
Location
State VA
County Fairfax
Zoning 303
Rooms
Other Rooms Living Room, Dining Room, Primary Bedroom, Sitting Room, Kitchen, Family Room, Bedroom 1, Laundry, Office, Recreation Room, Storage Room, Utility Room, Bathroom 2, Bathroom 3, Bonus Room, Primary Bathroom, Full Bath, Half Bath
Basement Full, Partially Finished, Interior Access
Interior
Interior Features Breakfast Area, Cedar Closet(s), Ceiling Fan(s), Chair Railings, Combination Dining/Living, Family Room Off Kitchen, Floor Plan - Traditional, Kitchen - Table Space, Pantry, Skylight(s), Soaking Tub, Tub Shower, Upgraded Countertops
Hot Water Natural Gas
Heating Forced Air
Cooling Central A/C, Ceiling Fan(s)
Flooring Hardwood, Carpet, Ceramic Tile
Fireplaces Number 1
Fireplaces Type Brick, Fireplace - Glass Doors, Mantel(s), Wood
Equipment Cooktop, Dishwasher, Disposal, Dryer, Oven - Double, Microwave, Refrigerator, Washer, Water Heater, Instant Hot Water
Fireplace Y
Window Features Bay/Bow
Appliance Cooktop, Dishwasher, Disposal, Dryer, Oven - Double, Microwave, Refrigerator, Washer, Water Heater, Instant Hot Water
Heat Source Natural Gas
Laundry Main Floor
Exterior
Exterior Feature Deck(s)
Garage Garage - Side Entry, Garage Door Opener
Garage Spaces 4.0
Utilities Available Cable TV, Electric Available, Natural Gas Available
Amenities Available Basketball Courts, Common Grounds, Community Center, Jog/Walk Path, Pool - Outdoor
Waterfront N
Water Access N
Roof Type Architectural Shingle
Accessibility None
Porch Deck(s)
Attached Garage 2
Total Parking Spaces 4
Garage Y
Building
Lot Description Corner
Story 3
Sewer Public Sewer
Water Public
Architectural Style Colonial
Level or Stories 3
Additional Building Above Grade, Below Grade
Structure Type Dry Wall,Vaulted Ceilings,9'+ Ceilings
New Construction N
Schools
Elementary Schools Cub Run
Middle Schools Stone
High Schools Westfield
School District Fairfax County Public Schools
Others
HOA Fee Include Common Area Maintenance,Management,Trash
Senior Community No
Tax ID 0443 03 0647
Ownership Fee Simple
SqFt Source Assessor
Acceptable Financing Cash, Conventional, FHA, VA
Listing Terms Cash, Conventional, FHA, VA
Financing Cash,Conventional,FHA,VA
Special Listing Condition Standard
Read Less Info
Want to know what your home might be worth? Contact us for a FREE valuation!

Our team is ready to help you sell your home for the highest possible price ASAP

Bought with Juliana Kwak • Redfin Corporation

Find out why customers are choosing LPT Realty to meet their real estate needs






