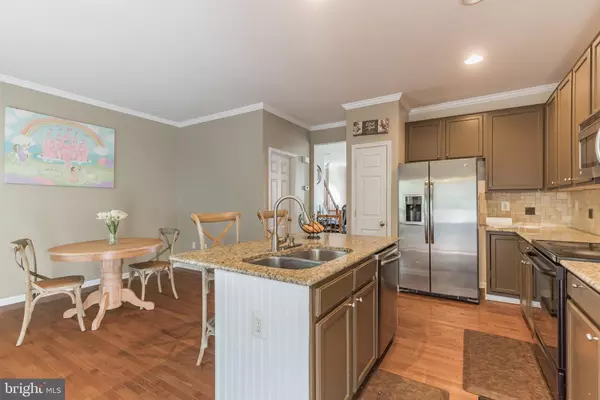$375,000
$350,000
7.1%For more information regarding the value of a property, please contact us for a free consultation.
3 Beds
4 Baths
2,194 SqFt
SOLD DATE : 07/27/2021
Key Details
Sold Price $375,000
Property Type Townhouse
Sub Type End of Row/Townhouse
Listing Status Sold
Purchase Type For Sale
Square Footage 2,194 sqft
Price per Sqft $170
Subdivision Dogwoods
MLS Listing ID VAST2000194
Sold Date 07/27/21
Style Traditional
Bedrooms 3
Full Baths 3
Half Baths 1
HOA Fees $90/mo
HOA Y/N Y
Abv Grd Liv Area 2,194
Originating Board BRIGHT
Year Built 2005
Annual Tax Amount $2,824
Tax Year 2021
Lot Size 2,888 Sqft
Acres 0.07
Property Description
Gorgeous 3BBR / 3.5BA home at the end of a quiet street in beautiful Potomac Village of Stafford! This end-unit townhome features 3 levels with everything you need. Bright and open main level with beautiful eat-in kitchen featuring granite countertops, stainless steel appliances, breakfast bar/island, and table space. Kitchen opens up to secluded and private backyard deck -- perfect for grilling and relaxing all summer! Open living / dining room space. Spacious master bedroom with huge attached bathroom, including soaking tub, stall shower, and dual vanity. Washer/dryer conveniently located on upstairs level. Lower level features an additional full bathroom, and family room space with fireplace and walk-out to shady backyard. Front-loading 1 car garage and driveway, plus two assigned parking spaces out front. Potomac Village - Dogwoods includes community amenities such as lawn care, two tot lots, a basketball court, and dog park. Conveniently located near I-95, Quantico, and shopping and restaurants!
Location
State VA
County Stafford
Zoning R2
Interior
Interior Features Breakfast Area, Carpet, Combination Dining/Living, Dining Area, Kitchen - Eat-In, Kitchen - Island, Kitchen - Table Space, Pantry, Primary Bath(s), Soaking Tub, Stall Shower, Tub Shower, Upgraded Countertops
Hot Water Natural Gas
Heating Forced Air
Cooling Central A/C
Fireplaces Number 1
Equipment Built-In Microwave, Dishwasher, Disposal, Dryer, Icemaker, Refrigerator, Stainless Steel Appliances, Stove, Washer
Furnishings No
Fireplace Y
Appliance Built-In Microwave, Dishwasher, Disposal, Dryer, Icemaker, Refrigerator, Stainless Steel Appliances, Stove, Washer
Heat Source Natural Gas
Laundry Upper Floor
Exterior
Garage Garage - Front Entry, Garage Door Opener, Inside Access
Garage Spaces 4.0
Parking On Site 2
Amenities Available Basketball Courts, Tot Lots/Playground
Waterfront N
Water Access N
Accessibility None
Attached Garage 1
Total Parking Spaces 4
Garage Y
Building
Story 3
Sewer Public Sewer
Water Public
Architectural Style Traditional
Level or Stories 3
Additional Building Above Grade
New Construction N
Schools
Elementary Schools Widewater
Middle Schools Shirely C. Heim
High Schools Brooke Point
School District Stafford County Public Schools
Others
HOA Fee Include Snow Removal,Trash,Common Area Maintenance
Senior Community No
Tax ID 12-B-2- -45
Ownership Fee Simple
SqFt Source Assessor
Acceptable Financing Cash, Conventional, FHA, VA, Negotiable
Listing Terms Cash, Conventional, FHA, VA, Negotiable
Financing Cash,Conventional,FHA,VA,Negotiable
Special Listing Condition Standard
Read Less Info
Want to know what your home might be worth? Contact us for a FREE valuation!

Our team is ready to help you sell your home for the highest possible price ASAP

Bought with Abuzar Waleed • RE/MAX Executives

Find out why customers are choosing LPT Realty to meet their real estate needs






