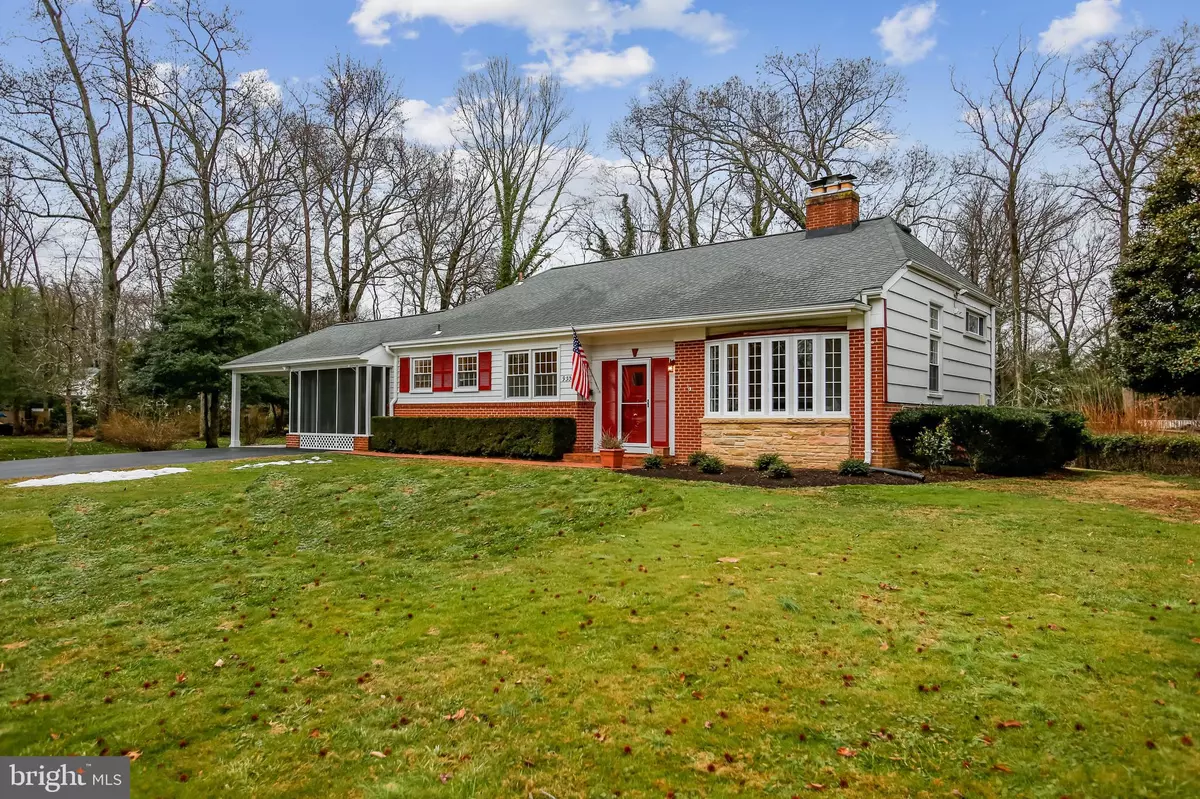$699,000
$699,000
For more information regarding the value of a property, please contact us for a free consultation.
4 Beds
3 Baths
1,364 SqFt
SOLD DATE : 02/24/2022
Key Details
Sold Price $699,000
Property Type Single Family Home
Sub Type Detached
Listing Status Sold
Purchase Type For Sale
Square Footage 1,364 sqft
Price per Sqft $512
Subdivision Mt Vernon Park
MLS Listing ID VAFX2042274
Sold Date 02/24/22
Style Split Level
Bedrooms 4
Full Baths 2
Half Baths 1
HOA Y/N N
Abv Grd Liv Area 1,364
Originating Board BRIGHT
Year Built 1958
Annual Tax Amount $6,635
Tax Year 2021
Lot Size 0.595 Acres
Acres 0.6
Property Description
Just listed in Mount Vernon Park and Open this Sunday from 12:00 p.m. to 3:00 p.m.! Beautifully appointed front to back split level shows a spectacular open floor plan with high ceilings and sweeping views of the front and back lawns with large windows * Spacious living room for entertaining around the fireplace also shows lovely built-ins with abundant sunshine * Fabulous updates include brand new kitchen with stainless appliances, newly refinished hardwood floors, new lower level carpet, updated roof and gutters, updated H2O Heater, HVAC and oil tank, and more! With 3 bedrooms and 2 full baths on the upper level and a 4th bedroom, half bath with laundry and rec room with fireplace on the lower level, there is room for all! Gorgeous lot on the cul-de-sac features gardens for floral and fauna, and space to run and play * Come home to Allwood Court!
Location
State VA
County Fairfax
Zoning 120
Rooms
Other Rooms Living Room, Dining Room, Primary Bedroom, Bedroom 2, Bedroom 3, Bedroom 4, Kitchen, Recreation Room, Bathroom 1, Primary Bathroom, Half Bath
Basement Daylight, Full, Fully Finished, Heated, Improved, Rear Entrance, Sump Pump, Walkout Stairs
Interior
Interior Features Attic, Breakfast Area, Built-Ins, Carpet, Cedar Closet(s), Ceiling Fan(s), Floor Plan - Traditional, Formal/Separate Dining Room, Kitchen - Gourmet, Primary Bath(s), Recessed Lighting, Upgraded Countertops, Wood Floors
Hot Water Electric
Heating Forced Air
Cooling Central A/C, Ceiling Fan(s)
Flooring Carpet, Ceramic Tile, Hardwood
Fireplaces Number 2
Fireplaces Type Brick, Mantel(s)
Equipment Built-In Microwave, Built-In Range, Dishwasher, Disposal, Dryer - Front Loading, Exhaust Fan, Oven/Range - Electric, Refrigerator, Stainless Steel Appliances, Washer - Front Loading, Water Heater
Fireplace Y
Window Features Bay/Bow
Appliance Built-In Microwave, Built-In Range, Dishwasher, Disposal, Dryer - Front Loading, Exhaust Fan, Oven/Range - Electric, Refrigerator, Stainless Steel Appliances, Washer - Front Loading, Water Heater
Heat Source Oil
Laundry Lower Floor
Exterior
Exterior Feature Screened, Patio(s)
Garage Spaces 1.0
Fence Split Rail
Utilities Available Under Ground
Waterfront N
Water Access N
View Trees/Woods
Accessibility None
Porch Screened, Patio(s)
Total Parking Spaces 1
Garage N
Building
Lot Description Backs to Trees, Cleared, Cul-de-sac, Front Yard, Landscaping, Partly Wooded, Level, Rear Yard, SideYard(s), Trees/Wooded
Story 3
Foundation Block, Slab
Sewer Public Sewer
Water Public
Architectural Style Split Level
Level or Stories 3
Additional Building Above Grade, Below Grade
New Construction N
Schools
Elementary Schools Washington Mill
Middle Schools Whitman
High Schools Mount Vernon
School District Fairfax County Public Schools
Others
Senior Community No
Tax ID 1103 02 0068
Ownership Fee Simple
SqFt Source Assessor
Acceptable Financing Conventional, Negotiable
Listing Terms Conventional, Negotiable
Financing Conventional,Negotiable
Special Listing Condition Standard
Read Less Info
Want to know what your home might be worth? Contact us for a FREE valuation!

Our team is ready to help you sell your home for the highest possible price ASAP

Bought with Barrett Starling • Keller Williams Realty Centre

Find out why customers are choosing LPT Realty to meet their real estate needs






