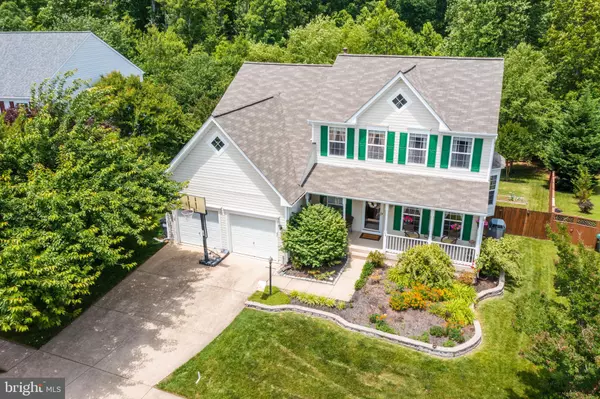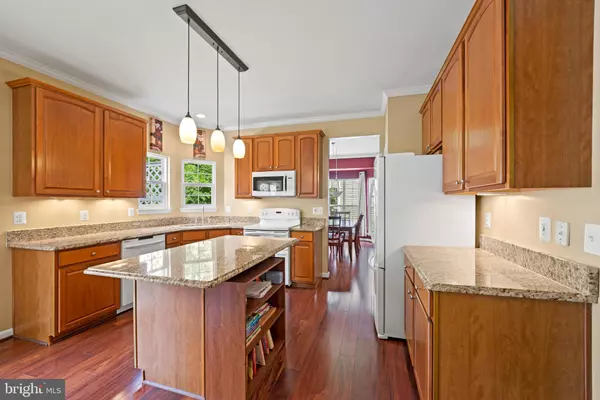$550,000
$507,000
8.5%For more information regarding the value of a property, please contact us for a free consultation.
5 Beds
4 Baths
3,370 SqFt
SOLD DATE : 07/14/2021
Key Details
Sold Price $550,000
Property Type Single Family Home
Sub Type Detached
Listing Status Sold
Purchase Type For Sale
Square Footage 3,370 sqft
Price per Sqft $163
Subdivision Perry Farms
MLS Listing ID VAST233002
Sold Date 07/14/21
Style Traditional
Bedrooms 5
Full Baths 3
Half Baths 1
HOA Fees $48/qua
HOA Y/N Y
Abv Grd Liv Area 2,304
Originating Board BRIGHT
Year Built 2002
Annual Tax Amount $3,519
Tax Year 2020
Lot Size 0.356 Acres
Acres 0.36
Property Description
This beautiful Perry Farms home is all you need to see. Don't miss out on all it has to offer. Major mechanicals have all been replaced to include the roof which has a 30 year shingle, gas tankless water heater, Trane brand HVAC and a new washer and dryer set. Updated kitchen with stone counters and newer appliances. Engineered flooring and updated carpet. The owner's bath is truly one of a kind with heated floors, built in sauna with a Scottish bath feature, multicolor lighting and speakers.. The basement is set up to perfection with a den, 5th bedroom and full bath. Fully fenced yard with a large tiered deck, perfect for sunning and hosting. Pride of ownership shows through from the front walk to the back gate. Walking distance to the elementary school, tot lots, short stroll to commuter lots and the seasonal farmers market which is Sundays from 8-1. Shopping and lifestyle is a minute or two from your front door. Living is easy at 54 Chadwick Drive.
Location
State VA
County Stafford
Zoning R1
Rooms
Other Rooms Living Room, Dining Room, Primary Bedroom, Bedroom 2, Bedroom 3, Bedroom 4, Bedroom 5, Kitchen, Family Room, Foyer, Recreation Room, Storage Room, Bathroom 2, Bathroom 3, Primary Bathroom, Half Bath
Basement Full
Interior
Interior Features Breakfast Area, Carpet, Ceiling Fan(s), Chair Railings, Family Room Off Kitchen, Floor Plan - Traditional, Formal/Separate Dining Room, Kitchen - Gourmet, Kitchen - Island, Laundry Chute, Sauna, Soaking Tub, Tub Shower, Upgraded Countertops, Walk-in Closet(s), Window Treatments, Wood Floors
Hot Water Natural Gas, Tankless
Heating Central
Cooling Central A/C
Flooring Hardwood, Ceramic Tile, Vinyl, Partially Carpeted
Fireplaces Number 1
Fireplaces Type Gas/Propane
Equipment Built-In Microwave, Dishwasher, Disposal, Dryer, Cooktop, Freezer, Stove, Washer
Fireplace Y
Window Features Low-E,Screens,Double Pane
Appliance Built-In Microwave, Dishwasher, Disposal, Dryer, Cooktop, Freezer, Stove, Washer
Heat Source Natural Gas
Laundry Main Floor
Exterior
Garage Built In, Garage - Front Entry
Garage Spaces 6.0
Fence Board, Decorative, Picket, Rear
Amenities Available Tot Lots/Playground
Waterfront N
Water Access N
View Trees/Woods, Street
Roof Type Architectural Shingle
Accessibility None
Attached Garage 2
Total Parking Spaces 6
Garage Y
Building
Story 3
Foundation Permanent
Sewer Public Sewer
Water Public
Architectural Style Traditional
Level or Stories 3
Additional Building Above Grade, Below Grade
Structure Type High,Dry Wall
New Construction N
Schools
School District Stafford County Public Schools
Others
HOA Fee Include None
Senior Community No
Tax ID 21-L-5- -58
Ownership Fee Simple
SqFt Source Assessor
Acceptable Financing Conventional, FHA, Cash, VA
Listing Terms Conventional, FHA, Cash, VA
Financing Conventional,FHA,Cash,VA
Special Listing Condition Standard
Read Less Info
Want to know what your home might be worth? Contact us for a FREE valuation!

Our team is ready to help you sell your home for the highest possible price ASAP

Bought with Azar K Abbasi • Samson Properties

Find out why customers are choosing LPT Realty to meet their real estate needs






