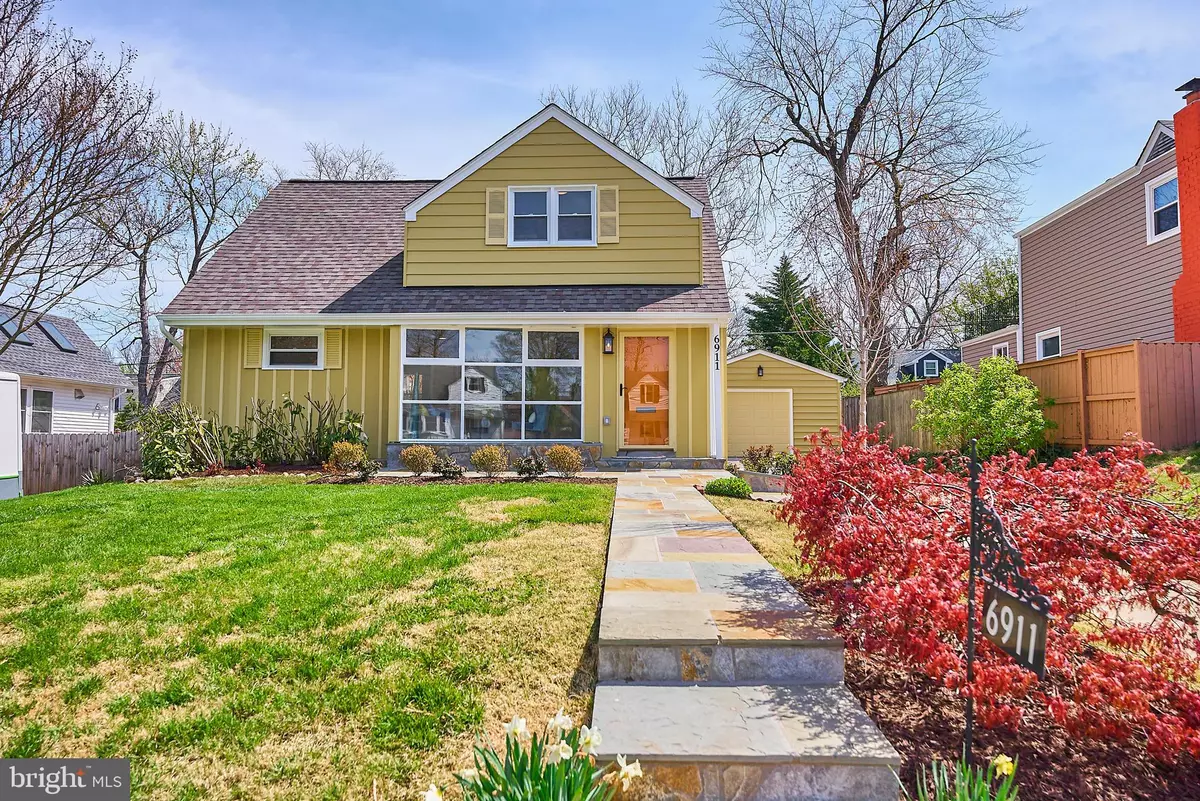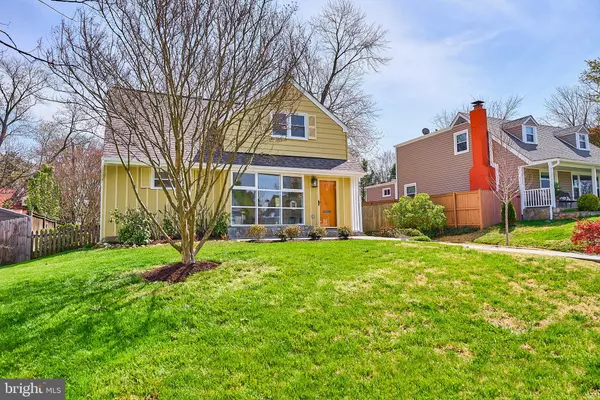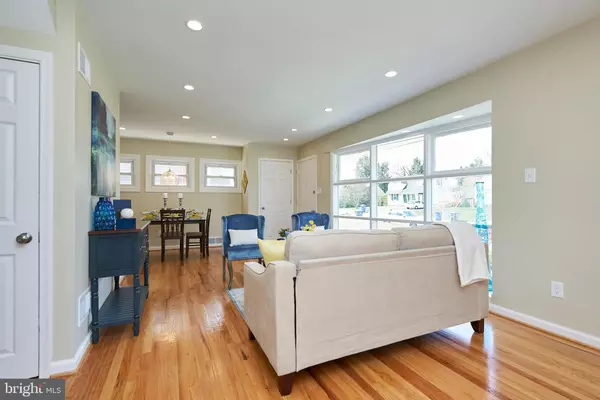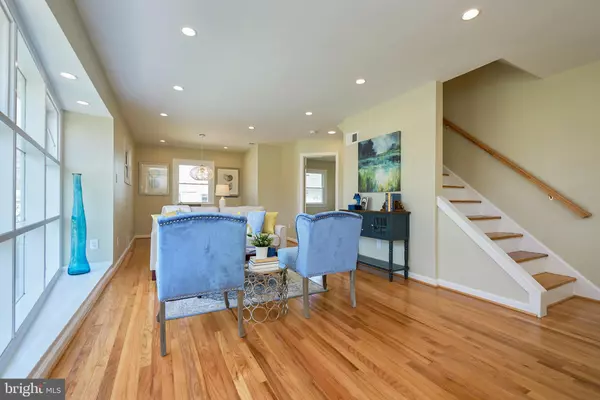$675,000
$675,000
For more information regarding the value of a property, please contact us for a free consultation.
3 Beds
2 Baths
1,080 SqFt
SOLD DATE : 05/13/2022
Key Details
Sold Price $675,000
Property Type Single Family Home
Sub Type Detached
Listing Status Sold
Purchase Type For Sale
Square Footage 1,080 sqft
Price per Sqft $625
Subdivision Bucknell Manor
MLS Listing ID VAFX2061684
Sold Date 05/13/22
Style Cape Cod
Bedrooms 3
Full Baths 2
HOA Y/N N
Abv Grd Liv Area 1,080
Originating Board BRIGHT
Year Built 1950
Annual Tax Amount $6,058
Tax Year 2021
Lot Size 7,320 Sqft
Acres 0.17
Property Description
LIKE NEW!! Charming Cape Cod with SO many renovations! NEW Roof!! NEW CAC!! NEW interior doors! NEW switches and Plugs! Well organized NEW KITCHEN -42 inch upper cabinets, corner cabinet, Stainless appliances, Granite counters, Pretty tiled flooring, Recessed and under cabinet lighting! NEW Stack washer/dryer! 2 NEW super sweet baths - upper has shower w/frameless glass! Fully Rewired home - now fully grounded- others may not be! NEW Electric Service Panel!! Lots of NEW windows! Recessed lighting on main level with dimmers! Gorgeous hardwood Floors ! WHOLE house Gas Generator!! HUGE oversized garage! Quality stone work - coordinates with exterior colors - Front Patio, Walkway, Flowerbeds, rear steps & lead walk to garage. Plenty of space to enlarge in rear. PRIDE in Renovation is everywhere!
Location
State VA
County Fairfax
Zoning 140
Direction South
Rooms
Other Rooms Living Room, Dining Room, Primary Bedroom, Bedroom 2, Bedroom 3, Office, Bathroom 1, Bathroom 2
Main Level Bedrooms 1
Interior
Interior Features Attic, Combination Dining/Living, Entry Level Bedroom, Floor Plan - Open, Kitchen - Gourmet, Recessed Lighting, Stall Shower, Tub Shower, Upgraded Countertops, Wood Floors
Hot Water Natural Gas
Heating Central, Forced Air
Cooling Central A/C
Flooring Hardwood
Equipment Built-In Microwave, Built-In Range, Dishwasher, Disposal, Exhaust Fan, Icemaker, Oven/Range - Gas, Refrigerator, Stainless Steel Appliances, Washer/Dryer Stacked, Water Heater
Furnishings No
Fireplace N
Window Features Double Pane,Double Hung,Low-E,Replacement,Screens
Appliance Built-In Microwave, Built-In Range, Dishwasher, Disposal, Exhaust Fan, Icemaker, Oven/Range - Gas, Refrigerator, Stainless Steel Appliances, Washer/Dryer Stacked, Water Heater
Heat Source Natural Gas
Laundry Has Laundry, Main Floor
Exterior
Exterior Feature Patio(s)
Garage Garage - Front Entry, Garage Door Opener, Oversized, Garage - Side Entry, Additional Storage Area
Garage Spaces 6.0
Fence Rear
Utilities Available Electric Available, Natural Gas Available, Sewer Available, Water Available
Waterfront N
Water Access N
View Garden/Lawn, Trees/Woods, Street
Roof Type Architectural Shingle
Street Surface Black Top
Accessibility None
Porch Patio(s)
Road Frontage City/County, State
Total Parking Spaces 6
Garage Y
Building
Lot Description Backs to Trees, Interior, Front Yard, Rear Yard
Story 2
Foundation Crawl Space
Sewer Public Sewer
Water Public
Architectural Style Cape Cod
Level or Stories 2
Additional Building Above Grade, Below Grade
New Construction N
Schools
Elementary Schools Belle View
Middle Schools Sandburg
High Schools West Potomac
School District Fairfax County Public Schools
Others
Senior Community No
Tax ID 0931 23090032
Ownership Fee Simple
SqFt Source Assessor
Acceptable Financing Cash, Conventional, FHA, VA
Horse Property N
Listing Terms Cash, Conventional, FHA, VA
Financing Cash,Conventional,FHA,VA
Special Listing Condition Standard
Read Less Info
Want to know what your home might be worth? Contact us for a FREE valuation!

Our team is ready to help you sell your home for the highest possible price ASAP

Bought with Anne A Carter • Fathom Realty

Find out why customers are choosing LPT Realty to meet their real estate needs






