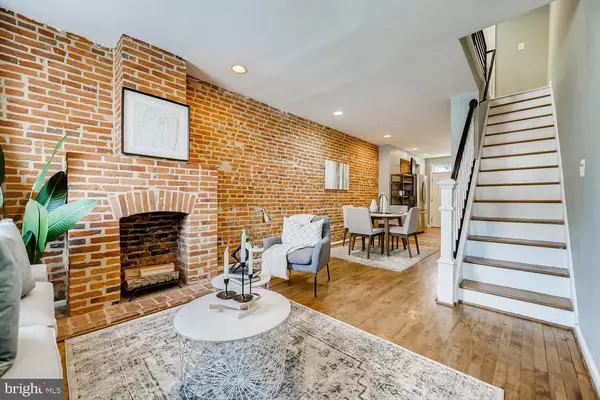$267,500
$274,900
2.7%For more information regarding the value of a property, please contact us for a free consultation.
2 Beds
2 Baths
976 SqFt
SOLD DATE : 11/03/2021
Key Details
Sold Price $267,500
Property Type Townhouse
Sub Type Interior Row/Townhouse
Listing Status Sold
Purchase Type For Sale
Square Footage 976 sqft
Price per Sqft $274
Subdivision Riverside Park
MLS Listing ID MDBA551132
Sold Date 11/03/21
Style Federal,Colonial
Bedrooms 2
Full Baths 1
Half Baths 1
HOA Y/N N
Abv Grd Liv Area 976
Originating Board BRIGHT
Year Built 1900
Annual Tax Amount $4,974
Tax Year 2021
Lot Size 9,700 Sqft
Acres 0.22
Property Description
Stunning 2BR/1.5BA classic style Baltimore Townhome located in Riverside/Federal Hill. Step up onto the marble steps and enter into your forever home. Once inside you are immediately drawn to the beautiful exposed brick wall, soft color palette, and pristine hardwood flooring. The living room features a faux fireplace tucked into the gorgeous brick wall, recessed lighting, and a long window that brings in an abundance of natural light. The open-concept space flows into the dining area and kitchen which features plenty of cabinets, stainless steel appliances, an under-mount stainless sink, and quartz counters. Open the kitchen door and step out onto a private patio with room for a BBQ, flower pots, and a cafe set. Take the stairs to the second floor to the spacious primary bedroom featuring a large walk-in closet, a second spacious bedroom, and a large full bath boasting a soaker tub with custom glass doors, a beautiful niche with a herringbone inlay tile design surrounded by stunning tile, and sink vanity with plenty of storage. The lower level is finished with a half bath, durable carpet, laundry, storage, and a spacious family room. This home is move-in-ready and has so much to offer any new homeowner including a newly installed roof in December of 2020 and a private parking pad for one car. Imagine all this and within walking distance to Riverside Park, restaurants and shopping, and in close proximity to shopping, restaurants, and commuter routes.
Location
State MD
County Baltimore City
Zoning R-8
Rooms
Other Rooms Living Room, Dining Room, Bedroom 2, Kitchen, Family Room, Bedroom 1, Storage Room, Bathroom 1
Basement Full, Connecting Stairway
Interior
Interior Features Carpet, Dining Area, Kitchen - Galley, Recessed Lighting, Tub Shower, Walk-in Closet(s), Floor Plan - Traditional
Hot Water Electric
Heating Forced Air
Cooling Central A/C
Flooring Tile/Brick, Hardwood, Concrete
Equipment Dishwasher, Dryer, Exhaust Fan, Refrigerator, Washer, Stove
Appliance Dishwasher, Dryer, Exhaust Fan, Refrigerator, Washer, Stove
Heat Source Natural Gas
Exterior
Garage Spaces 1.0
Waterfront N
Water Access N
Accessibility Other
Total Parking Spaces 1
Garage N
Building
Story 3
Sewer Public Sewer
Water Public
Architectural Style Federal, Colonial
Level or Stories 3
Additional Building Above Grade, Below Grade
Structure Type Dry Wall,High
New Construction N
Schools
School District Baltimore City Public Schools
Others
Senior Community No
Tax ID 0323091020 070
Ownership Fee Simple
SqFt Source Estimated
Acceptable Financing Cash, Conventional, FHA, VA
Listing Terms Cash, Conventional, FHA, VA
Financing Cash,Conventional,FHA,VA
Special Listing Condition Standard
Read Less Info
Want to know what your home might be worth? Contact us for a FREE valuation!

Our team is ready to help you sell your home for the highest possible price ASAP

Bought with Robert J Chew • Berkshire Hathaway HomeServices PenFed Realty

Find out why customers are choosing LPT Realty to meet their real estate needs






