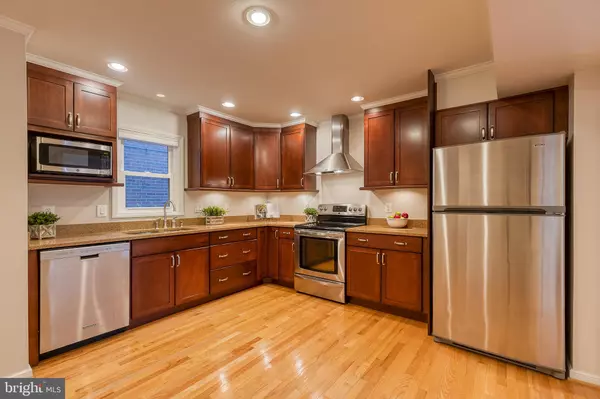$654,000
$649,000
0.8%For more information regarding the value of a property, please contact us for a free consultation.
2 Beds
2 Baths
1,269 SqFt
SOLD DATE : 01/11/2022
Key Details
Sold Price $654,000
Property Type Condo
Sub Type Condo/Co-op
Listing Status Sold
Purchase Type For Sale
Square Footage 1,269 sqft
Price per Sqft $515
Subdivision Ballston Court
MLS Listing ID VAAR2007708
Sold Date 01/11/22
Style Contemporary
Bedrooms 2
Full Baths 2
Condo Fees $370/mo
HOA Y/N N
Abv Grd Liv Area 1,269
Originating Board BRIGHT
Year Built 1986
Annual Tax Amount $6,097
Tax Year 2021
Property Description
Spacious 2 bedroom, 2 bath condo with amazing location close to restaurants, retail and transportation! This light-filled corner unit has all of the space you need for gatherings, entertaining and everyday living. A large open kitchen with table space features granite countertops, stainless steel appliances and stylish range hood. Situated adjacent to the kitchen is a sizable living area featuring beautiful french doors that lead out onto an impressive and private patio and gated courtyard. Both bedrooms feature en-suite bathrooms and walk-in closets with plenty of storage. Close proximity to shopping and dining in Ballston as well as popular commuter options, I-66, 395 and N. Glebe Rd. Features and Updates: 2 Bed / 2 Bath / 1,269 Sq Ft - Hardwood Flooring - Ample Storage with 2 Walk in Closets, Coat Closet and Additional Oversized Storage Closet - Oversized tub in Primary Bath - Ceramic Tile and Granite in Both Bathrooms - Light-Filled Corner Unit - In-unit Laundry - Reserved Parking Space - Affordable Condo Fee!
Location
State VA
County Arlington
Zoning R15-30T
Rooms
Main Level Bedrooms 2
Interior
Interior Features Breakfast Area, Combination Kitchen/Dining, Entry Level Bedroom, Family Room Off Kitchen, Kitchen - Eat-In, Kitchen - Table Space, Primary Bath(s), Soaking Tub, Upgraded Countertops, Walk-in Closet(s), Wood Floors
Hot Water Electric
Heating Central
Cooling Central A/C
Equipment Dishwasher, Disposal, Dryer, Oven/Range - Electric, Range Hood, Refrigerator, Stainless Steel Appliances, Washer
Appliance Dishwasher, Disposal, Dryer, Oven/Range - Electric, Range Hood, Refrigerator, Stainless Steel Appliances, Washer
Heat Source Electric
Exterior
Garage Spaces 1.0
Amenities Available Common Grounds, Reserved/Assigned Parking
Waterfront N
Water Access N
Accessibility None
Total Parking Spaces 1
Garage N
Building
Story 1
Unit Features Garden 1 - 4 Floors
Sewer Public Sewer
Water Public
Architectural Style Contemporary
Level or Stories 1
Additional Building Above Grade, Below Grade
New Construction N
Schools
Elementary Schools Ashlawn
Middle Schools Swanson
High Schools Washington-Liberty
School District Arlington County Public Schools
Others
Pets Allowed Y
HOA Fee Include Common Area Maintenance,Ext Bldg Maint,Insurance,Lawn Maintenance,Management,Snow Removal,Trash,Water
Senior Community No
Tax ID 14-019-075
Ownership Condominium
Special Listing Condition Standard
Pets Description Cats OK, Dogs OK
Read Less Info
Want to know what your home might be worth? Contact us for a FREE valuation!

Our team is ready to help you sell your home for the highest possible price ASAP

Bought with Artie A Korangy • Houwzer, LLC

Find out why customers are choosing LPT Realty to meet their real estate needs






