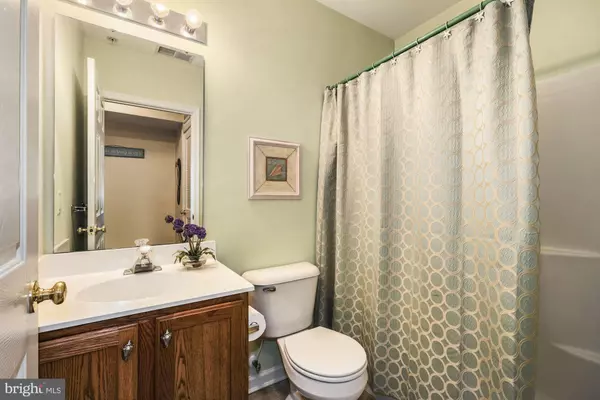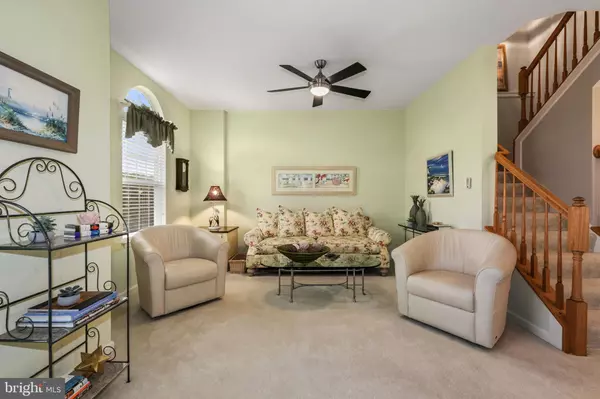$317,000
$317,000
For more information regarding the value of a property, please contact us for a free consultation.
4 Beds
3 Baths
1,656 SqFt
SOLD DATE : 04/14/2021
Key Details
Sold Price $317,000
Property Type Condo
Sub Type Condo/Co-op
Listing Status Sold
Purchase Type For Sale
Square Footage 1,656 sqft
Price per Sqft $191
Subdivision Providence
MLS Listing ID DESU177396
Sold Date 04/14/21
Style Coastal
Bedrooms 4
Full Baths 2
Half Baths 1
Condo Fees $597/qua
HOA Fees $127/qua
HOA Y/N Y
Abv Grd Liv Area 1,656
Originating Board BRIGHT
Year Built 2003
Annual Tax Amount $850
Tax Year 2020
Lot Dimensions 0.00 x 0.00
Property Description
This charming coastal townhouse in Providence is just minutes to the Bethany Beach boardwalk! Rarely used and never rented, this turn-key home has been meticulously cared for and is being sold furnished. Enter to a welcoming foyer with access to a generously sized bedroom, full bath and laundry area providing optimal accommodations for visiting guests! Beach gear can be stored conveniently in a secluded storage room under the staircase or in the attached garage. Ascend upstairs to the main level featuring an open floor plan with a spacious great room with sun-drenched arched windows, a kitchen with center island and a separate dining area perfect for family meals. Start your day sipping coffee on the elevated open-air deck while watching a glorious sunrise and taking in the wooded views that nature has to offer. Retreat to the upper level to relax and unwind in the primary bedroom suite adorned with Plantation shutters and en-suite bath. Two additional bedrooms complete the third floor sleeping quarters. This lovely townhouse has a multitude of upgrades including fresh paint, a new roof in 2019, upgraded carpet and lighting. Enjoy spending leisure time at the community in-ground swimming pool or take a bike ride to the beach! A great opportunity to own a home so close to the beach!
Location
State DE
County Sussex
Area Baltimore Hundred (31001)
Zoning RC
Rooms
Other Rooms Living Room, Primary Bedroom, Bedroom 2, Bedroom 3, Bedroom 4, Kitchen, Foyer, Breakfast Room, Laundry, Storage Room
Main Level Bedrooms 1
Interior
Interior Features Breakfast Area, Carpet, Ceiling Fan(s), Combination Kitchen/Dining, Entry Level Bedroom, Floor Plan - Traditional, Kitchen - Eat-In, Kitchen - Island, Kitchen - Table Space, Pantry, Primary Bath(s), Sprinkler System, Walk-in Closet(s), Window Treatments
Hot Water Electric
Heating Forced Air
Cooling Ceiling Fan(s), Central A/C
Flooring Carpet, Vinyl, Concrete
Equipment Built-In Microwave, Built-In Range, Dishwasher, Disposal, Dryer, Exhaust Fan, Freezer, Microwave, Oven - Single, Oven/Range - Electric, Refrigerator, Stove, Washer, Water Heater
Furnishings Yes
Fireplace N
Window Features Insulated,Palladian,Screens,Transom
Appliance Built-In Microwave, Built-In Range, Dishwasher, Disposal, Dryer, Exhaust Fan, Freezer, Microwave, Oven - Single, Oven/Range - Electric, Refrigerator, Stove, Washer, Water Heater
Heat Source Propane - Leased
Laundry Has Laundry, Main Floor
Exterior
Exterior Feature Deck(s)
Garage Garage - Front Entry, Inside Access
Garage Spaces 2.0
Fence Privacy
Amenities Available Common Grounds, Pool - Outdoor
Waterfront N
Water Access N
View Garden/Lawn, Trees/Woods
Roof Type Architectural Shingle
Accessibility Other
Porch Deck(s)
Attached Garage 1
Total Parking Spaces 2
Garage Y
Building
Lot Description Backs to Trees, Front Yard, Landscaping, Level, Rear Yard, Trees/Wooded
Story 3
Sewer Public Sewer
Water Public
Architectural Style Coastal
Level or Stories 3
Additional Building Above Grade, Below Grade
Structure Type 9'+ Ceilings,Dry Wall
New Construction N
Schools
Elementary Schools Lord Baltimore
Middle Schools Selbyville
High Schools Indian River
School District Indian River
Others
HOA Fee Include Common Area Maintenance
Senior Community No
Tax ID 134-16.00-385.01-61
Ownership Fee Simple
SqFt Source Estimated
Security Features Main Entrance Lock,Smoke Detector,Sprinkler System - Indoor
Acceptable Financing Cash, Conventional
Listing Terms Cash, Conventional
Financing Cash,Conventional
Special Listing Condition Standard
Read Less Info
Want to know what your home might be worth? Contact us for a FREE valuation!

Our team is ready to help you sell your home for the highest possible price ASAP

Bought with GEOFFREY HOWARD • Keller Williams Realty

Find out why customers are choosing LPT Realty to meet their real estate needs






