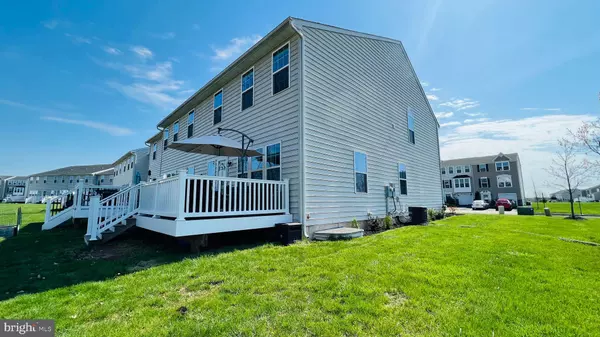$426,000
$369,900
15.2%For more information regarding the value of a property, please contact us for a free consultation.
3 Beds
4 Baths
2,362 SqFt
SOLD DATE : 07/11/2022
Key Details
Sold Price $426,000
Property Type Townhouse
Sub Type Interior Row/Townhouse
Listing Status Sold
Purchase Type For Sale
Square Footage 2,362 sqft
Price per Sqft $180
Subdivision Windlestrae
MLS Listing ID PAMC2034406
Sold Date 07/11/22
Style Traditional
Bedrooms 3
Full Baths 2
Half Baths 2
HOA Fees $110/mo
HOA Y/N Y
Abv Grd Liv Area 1,792
Originating Board BRIGHT
Year Built 2016
Annual Tax Amount $4,870
Tax Year 2021
Lot Size 5,958 Sqft
Acres 0.14
Lot Dimensions 48.00 x 0.00
Property Description
Open, bright, immaculate and welcoming are all synonymous with 218 Tulip. Featuring over $76,000 in builder upgrades, a $10,000 homesite premium and numerous additional seller-enhancements including a water-softener, this Roxbury Grand in the Windlestrae neighborhood is sure to impress. From the moment you enter the front door you'll feel the love and care put into this end-unit townhome backing to open space and woods. With flowing hardwood floors, 9 foot ceilings (on main level), a welcoming neutral palette and meticulous upgrades, you can sense the style and keen eye for detail used in making this house a home. As you enter the home, you'll find direct access to the large attached one-car garage, a powder room and entry to the finished basement. Continuing into the main living space you'll find a large and open living room, dining room and kitchen. The entire space shows off recessed lighting, ample windows and custom touches, including a faux-fireplace mantle that's staying with the home! The kitchen features 42" white cabinetry, stainless steel appliances, upgraded granite countertops, beautiful glass tile backsplash, large island that can seat at least four and large pantry. Just out the back door you'll find a large deck, ideal for entertaining and summer barbecues with steps down to the open space backing to woods. Back inside, as you head upstairs, you'll find a large primary suite with a large walk-in-closet and additional closet both fitted with custom shelving, a primary ensuite with dual-sink vanity, soaking tub and stall shower. Two additional bedrooms, a shared hall bath, laundry room and linen closet finish this level. Heading to the finished basement you'll find an amazing space for pretty much anything! With beautiful laminate flooring, stunning wainscoting and trim, recessed lighting and another powder room, this space can be used as an entertainment room, home gym, office or game room. The possibilities are endless! Co-Listing Agent is related to Seller.
Location
State PA
County Montgomery
Area New Hanover Twp (10647)
Zoning R15
Direction Southeast
Rooms
Other Rooms Living Room, Primary Bedroom, Bedroom 2, Kitchen, Basement, Bedroom 1
Basement Full
Interior
Interior Features Primary Bath(s), Kitchen - Island, Butlers Pantry, Sprinkler System, Stall Shower, Kitchen - Eat-In, Water Treat System, Walk-in Closet(s), Wainscotting, Upgraded Countertops, Soaking Tub, Recessed Lighting, Pantry, Floor Plan - Open, Dining Area, Crown Moldings, Ceiling Fan(s), Carpet
Hot Water Electric
Heating Energy Star Heating System, Programmable Thermostat
Cooling Central A/C
Flooring Vinyl, Engineered Wood, Carpet, Ceramic Tile
Equipment Built-In Range, Oven - Self Cleaning, Dishwasher, Disposal, Energy Efficient Appliances, Built-In Microwave, Refrigerator, Washer, Dryer - Gas, Dryer, Freezer, Oven/Range - Gas, Stainless Steel Appliances, Water Conditioner - Owned, Water Heater
Fireplace N
Window Features Energy Efficient
Appliance Built-In Range, Oven - Self Cleaning, Dishwasher, Disposal, Energy Efficient Appliances, Built-In Microwave, Refrigerator, Washer, Dryer - Gas, Dryer, Freezer, Oven/Range - Gas, Stainless Steel Appliances, Water Conditioner - Owned, Water Heater
Heat Source Natural Gas
Laundry Upper Floor
Exterior
Garage Garage - Front Entry, Garage Door Opener, Inside Access
Garage Spaces 4.0
Utilities Available Cable TV, Natural Gas Available, Phone Available, Sewer Available, Water Available
Amenities Available Tot Lots/Playground
Water Access N
Roof Type Shingle,Asphalt
Accessibility None
Attached Garage 1
Total Parking Spaces 4
Garage Y
Building
Lot Description Cul-de-sac, Trees/Wooded
Story 2
Foundation Concrete Perimeter
Sewer Public Sewer
Water Public
Architectural Style Traditional
Level or Stories 2
Additional Building Above Grade, Below Grade
Structure Type 9'+ Ceilings
New Construction N
Schools
High Schools Boyertown Area Jhs-East
School District Boyertown Area
Others
Pets Allowed Y
HOA Fee Include Common Area Maintenance,Lawn Maintenance,Snow Removal,Trash
Senior Community No
Tax ID 47-00-05020-654
Ownership Fee Simple
SqFt Source Assessor
Security Features Carbon Monoxide Detector(s),Electric Alarm,Fire Detection System,Security System,Sprinkler System - Indoor
Acceptable Financing Conventional, VA, FHA 203(b), USDA
Horse Property N
Listing Terms Conventional, VA, FHA 203(b), USDA
Financing Conventional,VA,FHA 203(b),USDA
Special Listing Condition Standard
Pets Description Case by Case Basis
Read Less Info
Want to know what your home might be worth? Contact us for a FREE valuation!

Our team is ready to help you sell your home for the highest possible price ASAP

Bought with Nicole Marcum Rife • Compass RE

Find out why customers are choosing LPT Realty to meet their real estate needs






