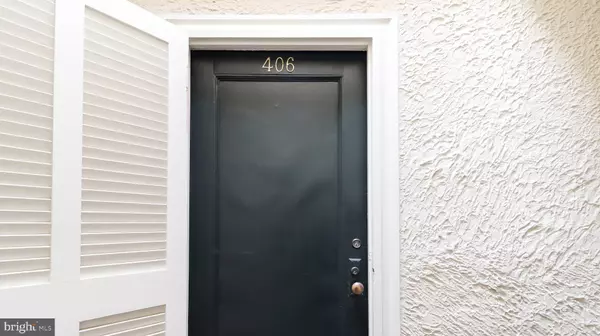$260,000
$280,000
7.1%For more information regarding the value of a property, please contact us for a free consultation.
1 Bed
1 Bath
535 SqFt
SOLD DATE : 04/30/2021
Key Details
Sold Price $260,000
Property Type Condo
Sub Type Condo/Co-op
Listing Status Sold
Purchase Type For Sale
Square Footage 535 sqft
Price per Sqft $485
Subdivision Lanier Heights
MLS Listing ID DCDC511514
Sold Date 04/30/21
Style Beaux Arts
Bedrooms 1
Full Baths 1
Condo Fees $529/mo
HOA Y/N N
Abv Grd Liv Area 535
Originating Board BRIGHT
Year Built 1926
Annual Tax Amount $65,342
Tax Year 2020
Property Description
A truly special top floor unit with a spectacular location overlooking the Smithsonian National Zoological Park. There is nothing quite like enjoying the sounds of the Park's animals in this urban setting. At only .7 miles to the Woodley Park Metro (red line) and .8 miles to the Columbia Heights metro (yellow and green lines) you are close to all Washington DC has to offer. Nice layout but kitchen and bath require new owner's TLC. The Clydesdale is a very desired community, and owners stay decade after decade citing the coop's convenient location and friendly atmosphere. Safeway is .3 miles, Harris Teeter is .6 miles, Giant is 1 mile away and CVS pharmacy only .5 miles, and yes...Insomnia Cookies is only a short .4 miles. Elevator in the building. Latter pictures are virtually staged.
Location
State DC
County Washington
Zoning RESIDENTIAL
Direction East
Rooms
Basement Connecting Stairway, Drain, Outside Entrance, Walkout Stairs, Water Proofing System, Windows, Poured Concrete, Interior Access
Main Level Bedrooms 1
Interior
Interior Features Combination Dining/Living, Kitchen - Galley, Tub Shower, Walk-in Closet(s), Wood Floors
Hot Water Electric
Heating Programmable Thermostat
Cooling Ceiling Fan(s)
Flooring Hardwood
Equipment Disposal, Oven - Single, Stove
Furnishings No
Fireplace N
Appliance Disposal, Oven - Single, Stove
Heat Source Electric
Laundry Basement
Exterior
Utilities Available Electric Available, Water Available
Amenities Available Elevator, Laundry Facilities, Security
Water Access N
View Panoramic, Trees/Woods
Roof Type Unknown
Accessibility Elevator
Garage N
Building
Story 5
Unit Features Garden 1 - 4 Floors
Sewer Public Sewer
Water Public
Architectural Style Beaux Arts
Level or Stories 5
Additional Building Above Grade, Below Grade
Structure Type Plaster Walls
New Construction N
Schools
School District District Of Columbia Public Schools
Others
Pets Allowed Y
HOA Fee Include Common Area Maintenance,Ext Bldg Maint,Insurance,Management,Reserve Funds,Sewer,Snow Removal,Taxes,Trash,Water
Senior Community No
Tax ID 2585//0810
Ownership Cooperative
Security Features Main Entrance Lock
Acceptable Financing Conventional
Horse Property N
Listing Terms Conventional
Financing Conventional
Special Listing Condition Standard
Pets Description No Pet Restrictions
Read Less Info
Want to know what your home might be worth? Contact us for a FREE valuation!

Our team is ready to help you sell your home for the highest possible price ASAP

Bought with Keri K Shull • Optime Realty

Find out why customers are choosing LPT Realty to meet their real estate needs






