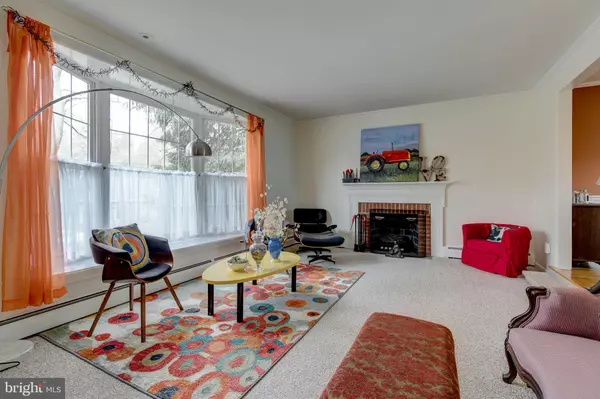$458,000
$399,900
14.5%For more information regarding the value of a property, please contact us for a free consultation.
4 Beds
4 Baths
2,477 SqFt
SOLD DATE : 07/01/2021
Key Details
Sold Price $458,000
Property Type Single Family Home
Sub Type Detached
Listing Status Sold
Purchase Type For Sale
Square Footage 2,477 sqft
Price per Sqft $184
Subdivision None Available
MLS Listing ID PADE544008
Sold Date 07/01/21
Style Split Level
Bedrooms 4
Full Baths 2
Half Baths 2
HOA Y/N N
Abv Grd Liv Area 2,477
Originating Board BRIGHT
Year Built 1959
Annual Tax Amount $12,160
Tax Year 2020
Lot Size 0.298 Acres
Acres 0.3
Lot Dimensions 229.55 x 125.29
Property Description
This light-filled and spacious home offers peaceful spaces for living, working and studying from home. The entry area boasts wainscoting and oak floors. A large bank of replacement windows fills the living room with radiant light. This generous space also features a handsome brick wood-burning fireplace. The formal dining room has oak floors, wainscoting, and plenty of room for entertaining. Off the dining room, a screened porch brings the outdoors in with a peaceful view over the lawn. The primary bedroom with its en suite full tile bath can be found on the second level, along with two more airy bedrooms, all with bright windows and refinished oak floors, as well as a full tile hall bath. Up a few more steps is a landing with two closets and a very large bedroom with double windows overlooking the lawn. One more level up is a room currently used for storage, with wonderful potential to become a playroom or crafting room. The expanded daylight lower level includes a powder room, an office, a workout room/second office, a darkroom (great for storage) and a family room with two bright windows, built-in bookshelves, and a door to driveway. A utility room with laundry, a door to the backyard, and a second powder room completes the lower level. Located on a picturesque tree-lined street with sidewalks, this home is just blocks from two parks, three playgrounds, and Swarthmore town centers shopping & R3 train station! Move right in and enjoy life in a quaint college town!
Location
State PA
County Delaware
Area Swarthmore Boro (10443)
Zoning RESIDENTIAL
Rooms
Other Rooms Living Room, Dining Room, Kitchen, Family Room, Exercise Room, Laundry, Office, Bonus Room, Screened Porch
Basement Fully Finished, Daylight, Full, Interior Access, Outside Entrance, Side Entrance, Walkout Level, Windows
Interior
Hot Water Natural Gas
Heating Baseboard - Hot Water
Cooling Central A/C
Fireplaces Number 1
Fireplaces Type Brick, Wood
Fireplace Y
Heat Source Natural Gas
Exterior
Water Access N
Accessibility None
Garage N
Building
Lot Description Corner
Story 3.5
Sewer Public Sewer
Water Public
Architectural Style Split Level
Level or Stories 3.5
Additional Building Above Grade, Below Grade
New Construction N
Schools
Elementary Schools Swarthmore-Rutledge School
Middle Schools Strath Haven
High Schools Strath Haven
School District Wallingford-Swarthmore
Others
Senior Community No
Tax ID 43-00-00448-07
Ownership Fee Simple
SqFt Source Assessor
Special Listing Condition Standard
Read Less Info
Want to know what your home might be worth? Contact us for a FREE valuation!

Our team is ready to help you sell your home for the highest possible price ASAP

Bought with Ursula L Rouse • Compass RE

Find out why customers are choosing LPT Realty to meet their real estate needs






