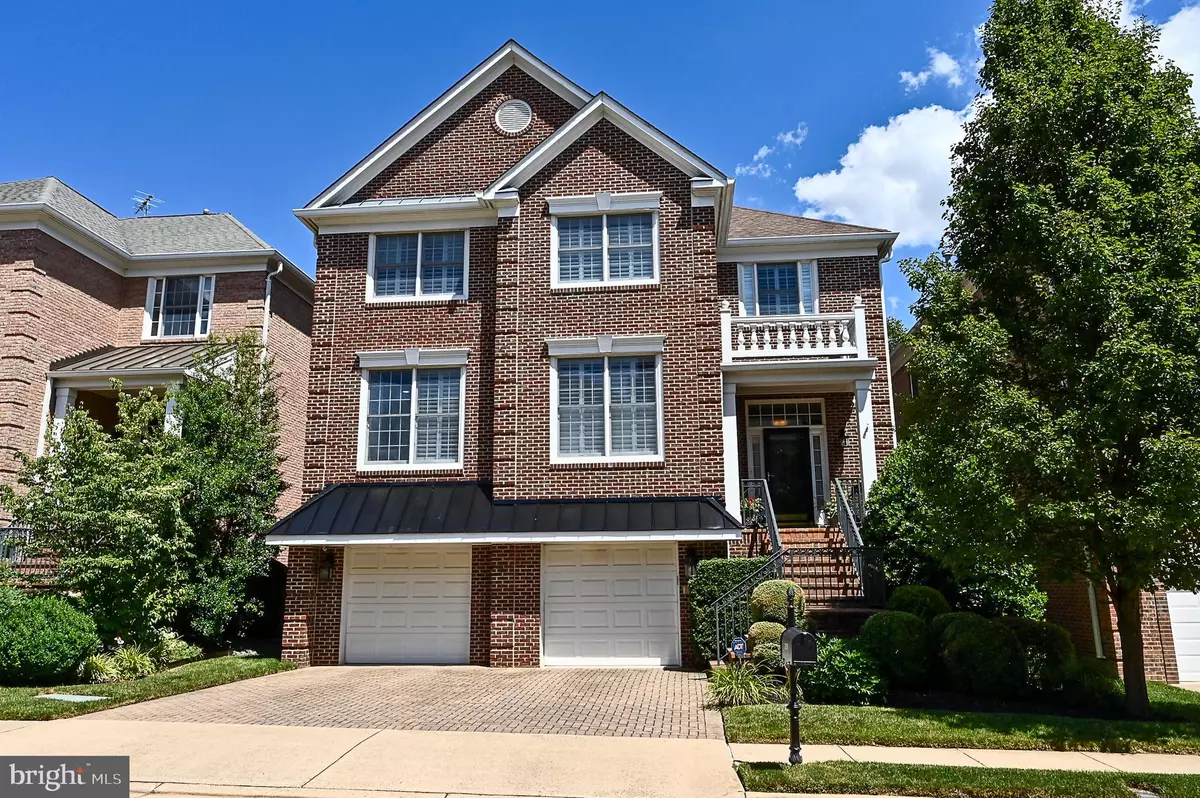$1,100,000
$1,099,900
For more information regarding the value of a property, please contact us for a free consultation.
4 Beds
4 Baths
3,950 SqFt
SOLD DATE : 02/16/2021
Key Details
Sold Price $1,100,000
Property Type Single Family Home
Sub Type Detached
Listing Status Sold
Purchase Type For Sale
Square Footage 3,950 sqft
Price per Sqft $278
Subdivision Arden Oaks
MLS Listing ID VAFX1172536
Sold Date 02/16/21
Style Colonial
Bedrooms 4
Full Baths 3
Half Baths 1
HOA Fees $180/mo
HOA Y/N Y
Abv Grd Liv Area 3,130
Originating Board BRIGHT
Year Built 2001
Annual Tax Amount $11,448
Tax Year 2020
Lot Size 3,806 Sqft
Acres 0.09
Property Description
UNSOLICITED OFFER RECEIVED SIGHT UNSEEN. An extraordinary opportunity awaits in the highly desired Tyson's community, Arden Oaks. Crafted by the esteemed builder Dittmar, this four sided brick Belmont model has been thoughtfully upgraded, exuding luxury at every level. The home is sited on a rarely available lot with the back yard centered on the 1.43 acre common area with views of lush trees & a parklike setting. Refinished Oak hardwood floors, heavy crown moldings, and custom lighting with wireless smart technology are featured throughout the Main Level. Architectural coffered ceilings, designer finishes, plantation shutters, and glass double doors grace the front Study. The formal Dining Room features chair rail, shadow boxing, and plantation shutters. Beyond the updated Power Room and Butler's Pantry, the remodeled gourmet Kitchen boasts maple cabinetry with undermount lighting that illuminates the glass mosaic tile backsplash and Ogee edge Stargate granite countertops. All new chef-grade Monogram stainless steel appliances highlighted in the kitchen. Pendant lightings and natural stacked slate back paneling heighten the grandeur of the center island and breakfast bar. Triple sliding glass doors span between the Breakfast Room and Great Room, providing access to the deck and professionally landscaped rear yard. Built-in bookcases flank the gas fireplace with floor to ceiling stacked stone hearth in the Great Room. The switchback staircase leads to the Upper Level Landing with hardwood floors. Tray Ceilings, heavy crown moldings, new plush carpeting, and two walk-in closets with custom Elfa organized shelving are highlights in the Owner's Bedroom. Double white vanities with new granite countertops, ceramic tile with listello, Jacuzzi tub, and frameless shower glass doors complete the Owner's Bath. Two additional bedrooms share an oversized hall bath with maple double vanities, granite counters, separate shower, and soaking tub. Sisal carpeting continues into the fully finished walkout Lower Level. The Recreation Room features a wet bar with granite counters, speaker system, and double sliding glass doors. Full-size windows in the bedroom or gym, and full bath finish the Lower Level. An expansive paver patio extends across the rear of the home surrounded by manicured landscaping, tranquil fountain, outdoor speaker system, and gate to common area parkland. New HVAC and Hot Water Heater. Conveniently located close to commuter routes, Silver Line Metro at Tysons Corner & Dunn Loring Metro, and shopping at Merrifield's Mosaic District and Tysons Corner.
Location
State VA
County Fairfax
Zoning 305
Direction West
Rooms
Other Rooms Living Room, Dining Room, Primary Bedroom, Bedroom 2, Bedroom 3, Bedroom 4, Kitchen, Family Room, Library, Foyer, Breakfast Room, Laundry, Recreation Room, Storage Room
Basement Fully Finished, Walkout Level, Windows, Garage Access
Interior
Interior Features Breakfast Area, Primary Bath(s), Chair Railings, Crown Moldings, Upgraded Countertops, Wood Floors, Recessed Lighting, Floor Plan - Open, Family Room Off Kitchen, Formal/Separate Dining Room, Kitchen - Gourmet, Kitchen - Island, Pantry, Soaking Tub, Walk-in Closet(s), Wet/Dry Bar
Hot Water Natural Gas
Heating Forced Air, Zoned
Cooling Central A/C, Zoned
Flooring Hardwood, Ceramic Tile, Carpet
Fireplaces Number 1
Fireplaces Type Gas/Propane, Stone
Equipment Cooktop, Dishwasher, Disposal, Dryer, Exhaust Fan, Microwave, Oven - Double, Oven - Wall, Refrigerator, Washer
Furnishings No
Fireplace Y
Window Features Double Pane,Palladian,Screens
Appliance Cooktop, Dishwasher, Disposal, Dryer, Exhaust Fan, Microwave, Oven - Double, Oven - Wall, Refrigerator, Washer
Heat Source Natural Gas
Laundry Upper Floor
Exterior
Exterior Feature Deck(s), Patio(s)
Garage Garage - Front Entry, Garage Door Opener
Garage Spaces 4.0
Fence Fully, Wood
Amenities Available Common Grounds, Jog/Walk Path
Water Access N
View Trees/Woods
Roof Type Metal,Architectural Shingle
Accessibility None
Porch Deck(s), Patio(s)
Road Frontage City/County
Attached Garage 2
Total Parking Spaces 4
Garage Y
Building
Lot Description Backs - Open Common Area, Backs - Parkland, Backs to Trees, Level
Story 3
Sewer Public Sewer
Water Public
Architectural Style Colonial
Level or Stories 3
Additional Building Above Grade, Below Grade
Structure Type 9'+ Ceilings,Tray Ceilings
New Construction N
Schools
Elementary Schools Stenwood
Middle Schools Kilmer
High Schools Marshall
School District Fairfax County Public Schools
Others
Pets Allowed N
HOA Fee Include Common Area Maintenance,Reserve Funds,Trash
Senior Community No
Tax ID 0394 49 0017
Ownership Fee Simple
SqFt Source Assessor
Security Features Security System
Horse Property N
Special Listing Condition Standard
Read Less Info
Want to know what your home might be worth? Contact us for a FREE valuation!

Our team is ready to help you sell your home for the highest possible price ASAP

Bought with Kathleen J Quintarelli • Weichert, REALTORS

Find out why customers are choosing LPT Realty to meet their real estate needs






