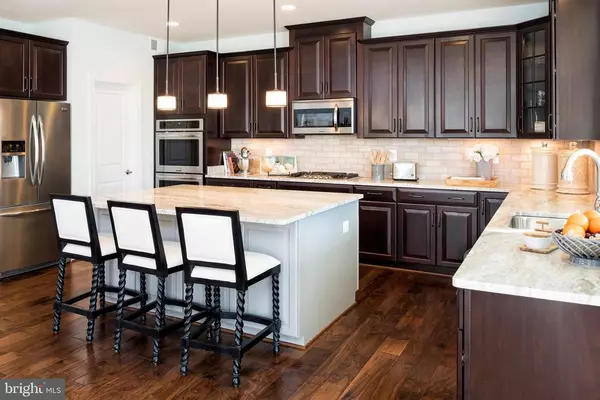$799,990
$799,990
For more information regarding the value of a property, please contact us for a free consultation.
5 Beds
5 Baths
4,988 SqFt
SOLD DATE : 10/28/2020
Key Details
Sold Price $799,990
Property Type Single Family Home
Sub Type Detached
Listing Status Sold
Purchase Type For Sale
Square Footage 4,988 sqft
Price per Sqft $160
Subdivision The Estates At Bradley Square
MLS Listing ID VAPW503700
Sold Date 10/28/20
Style Contemporary
Bedrooms 5
Full Baths 4
Half Baths 1
HOA Fees $77/mo
HOA Y/N Y
Abv Grd Liv Area 3,574
Originating Board BRIGHT
Year Built 2020
Tax Year 2020
Lot Size 8,192 Sqft
Acres 0.19
Property Description
Rare opportunity to live in a model! Come tour this home, which was design for the ultimate host! Lindsey is perfect for entertaining guests and loved ones. You'll love showing off your designer-inspired gourmet kitchen, featuring an expansive island, wine center, and sun-drenched morning room with deck attached. Relax in the dreamy owners' suite with a spa-like bath and an ample walk-in closet. The fully finished walkout basement is perfect for family time, and large gatherings with it's included a wet bar, media room, and patio access. Closed Wed & Thurs.
Location
State VA
County Prince William
Rooms
Basement Fully Finished, Walkout Level, Windows
Interior
Interior Features Breakfast Area, Combination Kitchen/Dining, Crown Moldings, Family Room Off Kitchen, Kitchen - Country, Kitchen - Island, Kitchen - Table Space, Upgraded Countertops, Recessed Lighting, Walk-in Closet(s), Wood Floors
Hot Water Electric
Heating Energy Star Heating System
Cooling Energy Star Cooling System, Programmable Thermostat, Central A/C
Fireplaces Number 1
Equipment Dishwasher, Disposal, Exhaust Fan, Microwave, Oven - Double, Oven/Range - Gas
Fireplace Y
Appliance Dishwasher, Disposal, Exhaust Fan, Microwave, Oven - Double, Oven/Range - Gas
Heat Source Electric
Exterior
Garage Garage - Front Entry
Garage Spaces 2.0
Utilities Available Under Ground
Amenities Available Common Grounds, Tot Lots/Playground
Water Access N
Accessibility None
Attached Garage 2
Total Parking Spaces 2
Garage Y
Building
Story 3
Sewer Public Sewer
Water Public
Architectural Style Contemporary
Level or Stories 3
Additional Building Above Grade, Below Grade
Structure Type 9'+ Ceilings,High
New Construction Y
Schools
Elementary Schools Bennett
Middle Schools Parkside
High Schools Osbourn Park
School District Prince William County Public Schools
Others
HOA Fee Include Snow Removal,Trash
Senior Community No
Tax ID 7794-88-9490
Ownership Fee Simple
SqFt Source Estimated
Special Listing Condition Standard
Read Less Info
Want to know what your home might be worth? Contact us for a FREE valuation!

Our team is ready to help you sell your home for the highest possible price ASAP

Bought with Martin K Alloy • SM Brokerage, LLC

Find out why customers are choosing LPT Realty to meet their real estate needs






