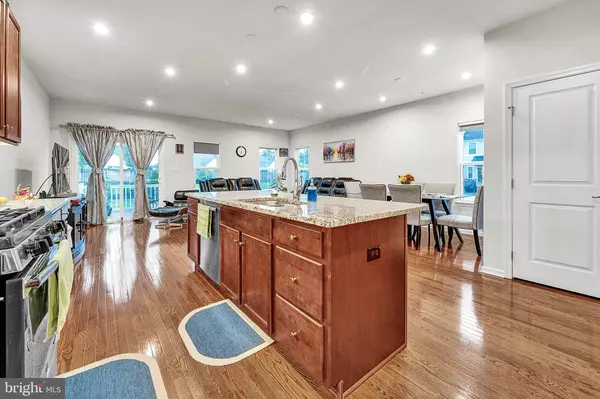$454,908
$434,908
4.6%For more information regarding the value of a property, please contact us for a free consultation.
3 Beds
4 Baths
2,562 SqFt
SOLD DATE : 12/01/2021
Key Details
Sold Price $454,908
Property Type Townhouse
Sub Type End of Row/Townhouse
Listing Status Sold
Purchase Type For Sale
Square Footage 2,562 sqft
Price per Sqft $177
Subdivision Montgomery Square
MLS Listing ID PAMC2001145
Sold Date 12/01/21
Style Traditional
Bedrooms 3
Full Baths 3
Half Baths 1
HOA Fees $96/mo
HOA Y/N Y
Abv Grd Liv Area 1,881
Originating Board BRIGHT
Year Built 2018
Annual Tax Amount $7,095
Tax Year 2021
Lot Size 7,273 Sqft
Acres 0.17
Lot Dimensions 50.00 x 0.00
Property Description
Introducing the Roxbury Grande by Ryan Homes in the desired Montgomery Square! Only 3 years young! Award winning North Penn School District! This 3 bed, 3 full and 1 half bath end unit townhome is perfectly situated between two cul de sacs overlooking the Community's open green space. There is a walking path, too. Enter this lovely home and instantly take in the stunning hardwood floors throughout the first floor. The beautiful kitchen will not disappoint with all the counter and cabinet space needed. The kitchen features granite counters, upgraded cherry cabinets, 4 burner stainless steel gas stove, stainless steel microwave hood, stainless steel dishwasher, double sink in a huge island and a large walk-in pantry. The perfect space for cooking while entertaining. The open concept pulls together the dining room and the huge living room. Right off the living room are the sliders that take you to the deck and spacious rear yard that features foliage that gives you extra privacy. The attached garage with inside access, the half bath and hall closet finish off this level. On the second level you will find the large master bedroom that features a beautiful tray ceiling, a large walk-in closet and a secondary closet. The master bath will not disappoint with a double sink vanity, private water/toilette closet and a huge stall shower that features a wall to wall seat and dueling shower heads on either wall. The large second bedroom features a ceiling fan and a walk-in closet. The third bedroom also features a ceiling fan and a nicely sized closet. The large laundry room is conveniently located on this level and features a wall to wall shelf. The hall full bath finishes off this level. In the fully finished basement you will find an oversized full bath, extra storage, an egress window and plenty of space for everything your family needs and/or desires. Some other upgraded features are Premium lot, large model option and recess lighting throughout, composite deck. This lovely 3 yr new home is conveniently situated near all major highways including but not limited to rt309 and rt476 with quick access to major cities like Philadelphia. Make your appointment today!
Location
State PA
County Montgomery
Area Hatfield Twp (10635)
Zoning 1101
Rooms
Other Rooms Living Room, Dining Room, Primary Bedroom, Bedroom 2, Bedroom 3, Kitchen, Foyer, Laundry, Primary Bathroom, Full Bath, Half Bath
Basement Fully Finished, Heated
Interior
Interior Features Carpet, Floor Plan - Open, Kitchen - Island, Pantry, Recessed Lighting, Tub Shower, Upgraded Countertops, Walk-in Closet(s), Wood Floors, Stall Shower
Hot Water Natural Gas
Heating Forced Air
Cooling Central A/C
Flooring Carpet, Ceramic Tile, Solid Hardwood, Vinyl
Equipment Built-In Range, Dishwasher, Disposal, Energy Efficient Appliances, Exhaust Fan, Oven - Self Cleaning, Oven - Single, Microwave, Refrigerator, Stainless Steel Appliances
Fireplace N
Window Features Energy Efficient
Appliance Built-In Range, Dishwasher, Disposal, Energy Efficient Appliances, Exhaust Fan, Oven - Self Cleaning, Oven - Single, Microwave, Refrigerator, Stainless Steel Appliances
Heat Source Natural Gas
Laundry Upper Floor
Exterior
Exterior Feature Deck(s)
Garage Additional Storage Area, Garage - Front Entry, Garage Door Opener, Inside Access
Garage Spaces 3.0
Utilities Available Cable TV Available
Water Access N
Roof Type Architectural Shingle
Accessibility None
Porch Deck(s)
Attached Garage 1
Total Parking Spaces 3
Garage Y
Building
Story 2
Foundation Concrete Perimeter
Sewer Public Sewer
Water Public
Architectural Style Traditional
Level or Stories 2
Additional Building Above Grade, Below Grade
New Construction N
Schools
High Schools North Penn Senior
School District North Penn
Others
HOA Fee Include Common Area Maintenance,Snow Removal,Trash,Lawn Maintenance,Management
Senior Community No
Tax ID 35-00-02219-054
Ownership Fee Simple
SqFt Source Assessor
Acceptable Financing Cash, Conventional, FHA, VA
Horse Property N
Listing Terms Cash, Conventional, FHA, VA
Financing Cash,Conventional,FHA,VA
Special Listing Condition Standard
Read Less Info
Want to know what your home might be worth? Contact us for a FREE valuation!

Our team is ready to help you sell your home for the highest possible price ASAP

Bought with John J Ravnikar • RE/MAX Action Realty-Horsham

Find out why customers are choosing LPT Realty to meet their real estate needs






