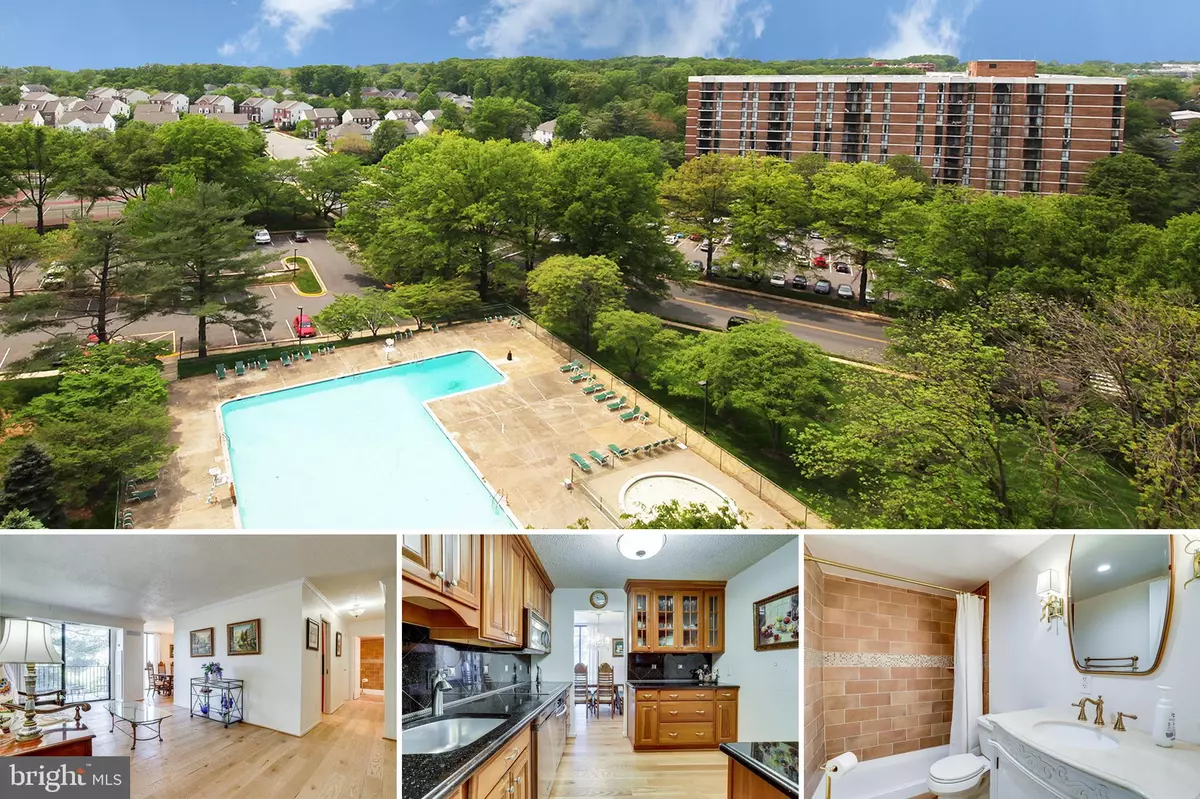$330,000
$339,900
2.9%For more information regarding the value of a property, please contact us for a free consultation.
3 Beds
2 Baths
1,407 SqFt
SOLD DATE : 04/18/2022
Key Details
Sold Price $330,000
Property Type Condo
Sub Type Condo/Co-op
Listing Status Sold
Purchase Type For Sale
Square Footage 1,407 sqft
Price per Sqft $234
Subdivision Idylwood Towers
MLS Listing ID VAFX2049616
Sold Date 04/18/22
Style Traditional
Bedrooms 3
Full Baths 2
Condo Fees $1,038/mo
HOA Y/N N
Abv Grd Liv Area 1,407
Originating Board BRIGHT
Year Built 1974
Annual Tax Amount $3,392
Tax Year 2022
Property Description
One of a kind!! Beautifully and tastefully updated, large 3-bedroom condominium unit at Idylwood Towers. Gorgeous new floors!! Mirage wood, 5" Amendoin, 1/2 Eng smooth natural. All 3 air handlers in the unit have been replaced with IEC MRY Convector unit specifically designed for Idylwood Towers. Around $20K for the flooring and $20K for the air handlers. 6th floor in the west building. Fully updated throughout including light fixtures, granite countertops, stainless steel appliances and more. Spacious rooms with lots of natural light. Wonderful balcony for you to enjoy your morning coffee, glass of wine. Walk to Whole Foods, Trader Joes, Restaurants! Condo fee includes all utilities: water, heat, a/c, electricity. Washer/dryer in unit. Assigned storage unit in basement. Manned front desk with controlled access. Bus stops in front of building - short ride to West Falls Church metro. The Idylwood Towers community has great amenities like on-site management, exercise room, outdoor pool, BBQ area, play area, tennis and sports courts, party rooms and more. Excellent location minutes from Tysons Corner, Rt-7, I-66, I-495 and I-267
Location
State VA
County Fairfax
Zoning 220
Rooms
Other Rooms Living Room, Dining Room, Bedroom 2, Bedroom 3, Kitchen, Bedroom 1, Bathroom 1, Bathroom 2, Primary Bathroom
Main Level Bedrooms 3
Interior
Interior Features Floor Plan - Traditional, Walk-in Closet(s), Primary Bath(s)
Hot Water Other
Heating Central, Forced Air, Summer/Winter Changeover, Other
Cooling Central A/C, Other
Equipment Dishwasher, Disposal, Dryer, Oven/Range - Electric, Refrigerator, Washer, Stainless Steel Appliances, Built-In Microwave
Fireplace N
Window Features Double Pane
Appliance Dishwasher, Disposal, Dryer, Oven/Range - Electric, Refrigerator, Washer, Stainless Steel Appliances, Built-In Microwave
Heat Source Other
Laundry Dryer In Unit, Washer In Unit
Exterior
Exterior Feature Balcony
Amenities Available Basketball Courts, Common Grounds, Concierge, Exercise Room, Extra Storage, Party Room, Picnic Area, Pool - Outdoor, Tennis Courts
Waterfront N
Water Access N
Accessibility None
Porch Balcony
Garage N
Building
Story 1
Unit Features Hi-Rise 9+ Floors
Sewer Public Sewer
Water Public
Architectural Style Traditional
Level or Stories 1
Additional Building Above Grade, Below Grade
Structure Type Dry Wall
New Construction N
Schools
Elementary Schools Shrevewood
Middle Schools Kilmer
High Schools Marshall
School District Fairfax County Public Schools
Others
Pets Allowed Y
HOA Fee Include Air Conditioning,Electricity,Ext Bldg Maint,Heat,Reserve Funds,Sewer,Trash,Water
Senior Community No
Tax ID 0403 27020609
Ownership Condominium
Security Features Desk in Lobby,Main Entrance Lock,Monitored
Special Listing Condition Standard
Pets Description Case by Case Basis
Read Less Info
Want to know what your home might be worth? Contact us for a FREE valuation!

Our team is ready to help you sell your home for the highest possible price ASAP

Bought with OLIVIA ADAMS • Compass

Find out why customers are choosing LPT Realty to meet their real estate needs






