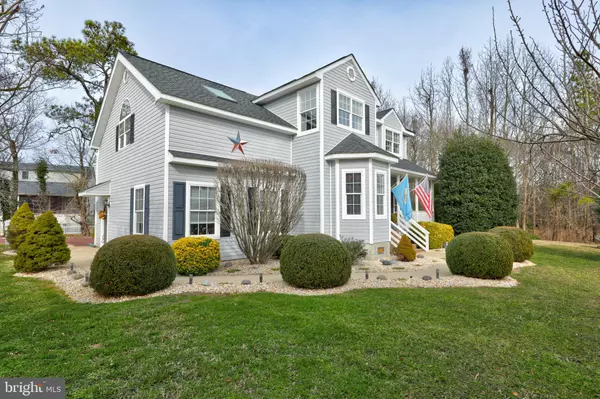$350,000
$365,900
4.3%For more information regarding the value of a property, please contact us for a free consultation.
3 Beds
3 Baths
2,560 SqFt
SOLD DATE : 04/10/2020
Key Details
Sold Price $350,000
Property Type Single Family Home
Sub Type Detached
Listing Status Sold
Purchase Type For Sale
Square Footage 2,560 sqft
Price per Sqft $136
Subdivision Clearwater
MLS Listing ID DESU155210
Sold Date 04/10/20
Style Contemporary
Bedrooms 3
Full Baths 2
Half Baths 1
HOA Fees $75/ann
HOA Y/N Y
Abv Grd Liv Area 2,560
Originating Board BRIGHT
Year Built 1998
Annual Tax Amount $756
Tax Year 2019
Lot Size 5,383 Sqft
Acres 0.12
Property Description
**THIS IS A MUST SEE** 1.5 Miles to Bethany Beach (yes a bike ride). This home is simply AMAZING!! This home is in immaculate, flawless, exquisite condition and better than new. This is a one owner home. This Beauty Has 3 large bed rooms and 2 .5 baths. Newly remodeled kitchen with granite counter tops, Breakfast area looking out over your beautiful deck and wooded lot with tide running creek/canal and watching the wild life in your back and side yard. The upstairs is split, one side has a incredible loft area the other has the 3 bedrooms, master with cathedral ceilings and skylight, and 2 full baths. This home has 2560 sq. ft. and shows tons of pride in ownership. Home has a brand new roof, newer front load washer/dryer, newer heat pumps, newer carpet and beautiful hard wood floors. Community is awesome and close to grocery stores, restaurants and the beach.
Location
State DE
County Sussex
Area Baltimore Hundred (31001)
Zoning MR
Rooms
Other Rooms Bonus Room
Interior
Interior Features Breakfast Area, Carpet, Crown Moldings, Family Room Off Kitchen, Formal/Separate Dining Room, Kitchen - Eat-In, Primary Bath(s), Recessed Lighting, Sauna, Skylight(s), Stall Shower, Walk-in Closet(s), Wood Floors, Pantry
Hot Water Electric
Heating Heat Pump(s)
Cooling Central A/C, Ceiling Fan(s)
Flooring Carpet, Hardwood
Equipment Oven/Range - Electric, Refrigerator, Dishwasher, Disposal, Dryer, Icemaker, Washer, Water Heater
Fireplace N
Window Features Screens,Skylights
Appliance Oven/Range - Electric, Refrigerator, Dishwasher, Disposal, Dryer, Icemaker, Washer, Water Heater
Heat Source Electric
Laundry Main Floor
Exterior
Exterior Feature Deck(s)
Garage Garage Door Opener
Garage Spaces 1.0
Fence Partially, Vinyl
Utilities Available Cable TV
Amenities Available Pool - Outdoor, Tennis Courts
Waterfront N
Water Access N
View Trees/Woods, Creek/Stream
Roof Type Architectural Shingle
Accessibility None
Porch Deck(s)
Attached Garage 1
Total Parking Spaces 1
Garage Y
Building
Lot Description Backs to Trees, Cul-de-sac, Pond
Story 2
Foundation Block
Sewer Public Septic
Water Public
Architectural Style Contemporary
Level or Stories 2
Additional Building Above Grade, Below Grade
New Construction N
Schools
Elementary Schools Lord Baltimore
Middle Schools Indian River
High Schools Indian River
School District Indian River
Others
HOA Fee Include Trash
Senior Community No
Tax ID 134-17.00-39.03-202
Ownership Fee Simple
SqFt Source Assessor
Security Features Carbon Monoxide Detector(s),Exterior Cameras,Main Entrance Lock,Surveillance Sys,Smoke Detector
Acceptable Financing FHA, Cash, VA, Conventional
Listing Terms FHA, Cash, VA, Conventional
Financing FHA,Cash,VA,Conventional
Special Listing Condition Standard
Read Less Info
Want to know what your home might be worth? Contact us for a FREE valuation!

Our team is ready to help you sell your home for the highest possible price ASAP

Bought with Yuliana Alex Goldin Dunn • Patterson-Schwartz-Middletown

Find out why customers are choosing LPT Realty to meet their real estate needs






