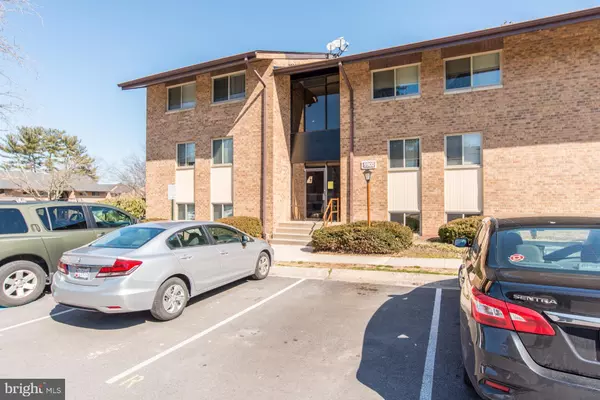$185,000
$189,000
2.1%For more information regarding the value of a property, please contact us for a free consultation.
3 Beds
2 Baths
1,410 SqFt
SOLD DATE : 05/07/2021
Key Details
Sold Price $185,000
Property Type Condo
Sub Type Condo/Co-op
Listing Status Sold
Purchase Type For Sale
Square Footage 1,410 sqft
Price per Sqft $131
Subdivision Normandie On The Lake Ii
MLS Listing ID MDMC747236
Sold Date 05/07/21
Style Contemporary
Bedrooms 3
Full Baths 2
Condo Fees $685/mo
HOA Y/N N
Abv Grd Liv Area 1,410
Originating Board BRIGHT
Year Built 1973
Annual Tax Amount $1,280
Tax Year 2020
Property Description
This light filled 1,410 square foot condo with 3 bedrooms and 2 full baths, plus a den provides plenty of living space not found in many condos, a convenience in commute, and at the end of the day a peaceful place to come home to. Rich new hardwood floors welcome you and flow into the large living room where natural light streams through sliding glass doors highlighting warm neutral paint and crown molding. The open kitchen with breakfast bar has been updated with gleaming granite countertops and quality stainless steel appliances including a gas range and French door refrigerator with ice and water dispenser. The adjoining dining room is accented with chair railing and the open atmosphere makes entertaining family and friends a breeze during meal prep. Sliding glass doors open to a patio with privacy trees backing to open common area. Down the hall, the master bedroom boasts neutral carpet and a private bath with jetted tub and step in shower, while 2 additional bedrooms share access to the hall bath. A versatile den with crown molding and built-in cabinetry would make a perfect home office, while a stackable washer and dryer adds convenience. ALL UTILITIES INCLUDED IN CONDO FEE! All this in an amenity filled community with common areas, jog/walking paths, pool, tennis, playground, and more. Commuters will love the easy access to bus stop, major routes including I-270 and Marc/Metro stations. There is plenty of shopping, dining and entertainment in every direction including Lakeforest Mall. Don't miss this wonderful chance for a spacious condo in a fantastic location!
Location
State MD
County Montgomery
Zoning TS
Rooms
Other Rooms Living Room, Dining Room, Primary Bedroom, Bedroom 2, Bedroom 3, Kitchen, Den, Foyer, Primary Bathroom, Full Bath
Main Level Bedrooms 3
Interior
Interior Features Breakfast Area, Carpet, Chair Railings, Crown Moldings, Dining Area, Entry Level Bedroom, Family Room Off Kitchen, Floor Plan - Open, Kitchen - Eat-In, Primary Bath(s), Recessed Lighting, Stall Shower, Upgraded Countertops, WhirlPool/HotTub, Wood Floors
Hot Water Natural Gas
Heating Forced Air
Cooling Central A/C
Flooring Carpet, Ceramic Tile, Hardwood
Equipment Built-In Microwave, Dishwasher, Disposal, Exhaust Fan, Oven/Range - Gas, Refrigerator, Stainless Steel Appliances, Washer/Dryer Stacked
Appliance Built-In Microwave, Dishwasher, Disposal, Exhaust Fan, Oven/Range - Gas, Refrigerator, Stainless Steel Appliances, Washer/Dryer Stacked
Heat Source Natural Gas
Laundry Main Floor, Washer In Unit, Dryer In Unit
Exterior
Exterior Feature Patio(s), Porch(es)
Amenities Available Common Grounds, Community Center, Jog/Walk Path, Pool - Outdoor, Tennis Courts, Tot Lots/Playground
Water Access N
View Creek/Stream, Trees/Woods
Accessibility None
Porch Patio(s), Porch(es)
Garage N
Building
Lot Description Backs - Open Common Area, Backs to Trees, Cul-de-sac, Landscaping, Premium
Story 1
Unit Features Garden 1 - 4 Floors
Sewer Public Sewer
Water Public
Architectural Style Contemporary
Level or Stories 1
Additional Building Above Grade, Below Grade
New Construction N
Schools
Elementary Schools Watkins Mill
Middle Schools Montgomery Village
High Schools Watkins Mill
School District Montgomery County Public Schools
Others
HOA Fee Include Common Area Maintenance,Electricity,Ext Bldg Maint,Management,Pool(s),Recreation Facility,Reserve Funds,Trash,Water,Sewer,Gas
Senior Community No
Tax ID 160902121375
Ownership Condominium
Security Features Main Entrance Lock
Special Listing Condition Standard
Read Less Info
Want to know what your home might be worth? Contact us for a FREE valuation!

Our team is ready to help you sell your home for the highest possible price ASAP

Bought with Tony Chow • Grand Elm

Find out why customers are choosing LPT Realty to meet their real estate needs






