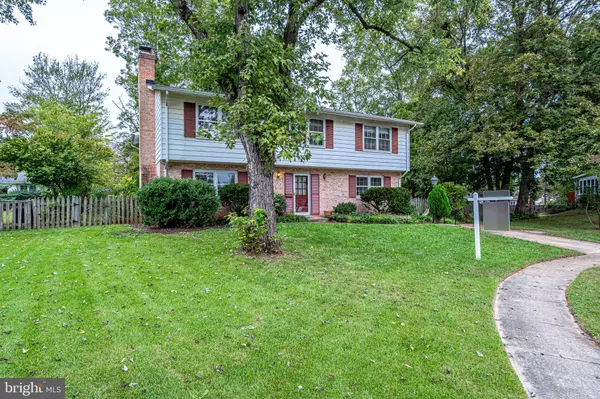$440,000
$420,000
4.8%For more information regarding the value of a property, please contact us for a free consultation.
5 Beds
3 Baths
2,781 SqFt
SOLD DATE : 11/08/2021
Key Details
Sold Price $440,000
Property Type Single Family Home
Sub Type Detached
Listing Status Sold
Purchase Type For Sale
Square Footage 2,781 sqft
Price per Sqft $158
Subdivision Sudley
MLS Listing ID VAPW2010046
Sold Date 11/08/21
Style Colonial,Reverse
Bedrooms 5
Full Baths 3
HOA Y/N N
Abv Grd Liv Area 1,583
Originating Board BRIGHT
Year Built 1969
Annual Tax Amount $5,045
Tax Year 2021
Lot Size 10,189 Sqft
Acres 0.23
Property Description
Priced well below comps, enjoy adding your own taste and updates to the wonderful cul de sac home! Unique reverse floor plan allows for a light and bright space on the upper level, where the living, dining, kitchen, family room and three bedrooms and two full bathrooms are located. The entrance level houses two additional bedrooms, one full bathroom, and a large recreation room, complete with wood burning fireplace. There is also a spacious unfinished area that could easily be finished for additional living space. The wood floors throughout the entire upper level add a warm feeling to the home, and the BRAND NEW deck (just installed!) is the perfect spot to enjoy meals al fresco enjoying the view of mature trees. The kitchen has an island, newer appliances, and convenient pull-out shelves in the bottom cabinets. Plenty of counter space make this a great spot to whip up delicious meals. The yard is flat and fenced and with a little bit of a green thumb has SO much potential! Such a great location, just minutes from lots of shopping options, groceries, movie theater, and restaurants. I-66 is under 3 miles away, Bull Run Park is practically in your backyard, Splashdown Waterpark is just down the street, and so much more!! HVAC replaced in 2017, newer bay window in family room. NO HOA!
Location
State VA
County Prince William
Zoning RPC
Rooms
Other Rooms Living Room, Dining Room, Bedroom 2, Bedroom 3, Bedroom 4, Bedroom 5, Kitchen, Family Room, Bedroom 1, Laundry, Recreation Room, Storage Room, Utility Room, Bathroom 1, Bathroom 2, Bathroom 3
Main Level Bedrooms 2
Interior
Interior Features Built-Ins, Carpet, Ceiling Fan(s), Dining Area, Entry Level Bedroom, Family Room Off Kitchen, Floor Plan - Open, Formal/Separate Dining Room, Kitchen - Island, Primary Bath(s), Stall Shower, Tub Shower, Window Treatments, Wood Floors
Hot Water Electric
Heating Central
Cooling Central A/C
Flooring Carpet, Hardwood, Vinyl
Fireplaces Number 1
Fireplaces Type Brick, Fireplace - Glass Doors, Mantel(s), Screen, Wood
Equipment Built-In Microwave, Dishwasher, Disposal, Dryer - Electric, Oven/Range - Electric, Refrigerator, Washer, Water Heater
Furnishings No
Fireplace Y
Window Features Bay/Bow,Insulated,Screens,Sliding
Appliance Built-In Microwave, Dishwasher, Disposal, Dryer - Electric, Oven/Range - Electric, Refrigerator, Washer, Water Heater
Heat Source Natural Gas
Laundry Dryer In Unit, Main Floor, Washer In Unit
Exterior
Exterior Feature Deck(s), Patio(s)
Garage Spaces 1.0
Fence Wood
Utilities Available Cable TV Available, Electric Available, Phone Available, Sewer Available, Water Available
Water Access N
Accessibility None
Porch Deck(s), Patio(s)
Total Parking Spaces 1
Garage N
Building
Lot Description Backs to Trees, Cul-de-sac, Front Yard, Level, No Thru Street, Rear Yard, SideYard(s), Trees/Wooded
Story 2
Foundation Slab
Sewer Public Sewer
Water Public
Architectural Style Colonial, Reverse
Level or Stories 2
Additional Building Above Grade, Below Grade
Structure Type Dry Wall
New Construction N
Schools
School District Prince William County Public Schools
Others
Pets Allowed Y
Senior Community No
Tax ID 7797-04-0412
Ownership Fee Simple
SqFt Source Assessor
Security Features Main Entrance Lock
Acceptable Financing Negotiable
Listing Terms Negotiable
Financing Negotiable
Special Listing Condition Standard
Pets Description No Pet Restrictions
Read Less Info
Want to know what your home might be worth? Contact us for a FREE valuation!

Our team is ready to help you sell your home for the highest possible price ASAP

Bought with Zarif Sahin • Keller Williams Realty Dulles

Find out why customers are choosing LPT Realty to meet their real estate needs






