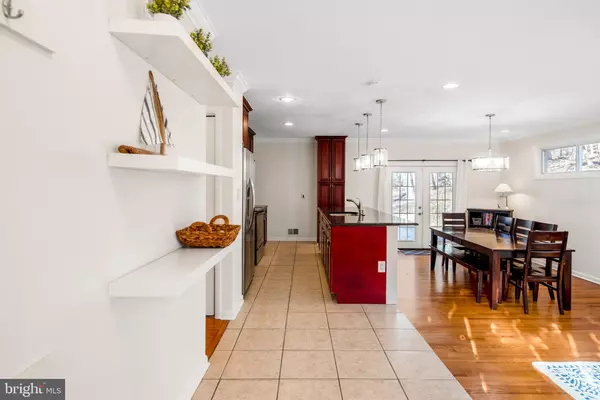$555,000
$535,000
3.7%For more information regarding the value of a property, please contact us for a free consultation.
4 Beds
3 Baths
2,438 SqFt
SOLD DATE : 03/22/2022
Key Details
Sold Price $555,000
Property Type Single Family Home
Sub Type Detached
Listing Status Sold
Purchase Type For Sale
Square Footage 2,438 sqft
Price per Sqft $227
Subdivision Waterbury Heights
MLS Listing ID MDAA2023286
Sold Date 03/22/22
Style Ranch/Rambler
Bedrooms 4
Full Baths 3
HOA Y/N N
Abv Grd Liv Area 1,363
Originating Board BRIGHT
Year Built 1970
Annual Tax Amount $3,829
Tax Year 2021
Lot Size 1.060 Acres
Acres 1.06
Property Description
You will love this 4 Bedroom, 3 Bathroom rancher set on a spacious wooded lot in coveted Waterbury Heights. This home is central to Baltimore, DC, or Annapolis. Enjoy an open living area with granite counters and wood floors that lead to a back patio with a fire pit. The upstairs features 3 spacious bedrooms with a large primary suite. You will love the finished lower level giving you separate living space with a bonus room that could be used as an office or 4th bedroom. You won't want to miss the gorgeous spa-like bath in the lower level with beautiful tile and shiplap accents. The many upgrades include new HVAC (2019), resurfaced driveway and back patio with fire pit (2020), addition of basement bathroom (2020), Helmet Guard Gutters & front steps enhancement (2021), and interior paint January 2022. This is as close to private, rural living as you can get in the heart of all that the DC, Baltimore, and Annapolis triangle have to offer.
Location
State MD
County Anne Arundel
Zoning RLD
Rooms
Basement Full, Fully Finished
Main Level Bedrooms 3
Interior
Interior Features Carpet, Crown Moldings, Dining Area, Family Room Off Kitchen, Floor Plan - Open, Kitchen - Island, Recessed Lighting, Upgraded Countertops, Wood Floors
Hot Water Electric
Heating Heat Pump(s), Forced Air
Cooling Central A/C, Heat Pump(s)
Equipment Built-In Microwave, Dishwasher, Disposal, Dryer, Exhaust Fan, Icemaker, Oven/Range - Electric, Refrigerator, Stainless Steel Appliances
Appliance Built-In Microwave, Dishwasher, Disposal, Dryer, Exhaust Fan, Icemaker, Oven/Range - Electric, Refrigerator, Stainless Steel Appliances
Heat Source Electric
Exterior
Exterior Feature Patio(s)
Garage Garage Door Opener
Garage Spaces 1.0
Water Access N
View Scenic Vista, Trees/Woods
Accessibility None
Porch Patio(s)
Attached Garage 1
Total Parking Spaces 1
Garage Y
Building
Lot Description Backs to Trees
Story 2
Foundation Block
Sewer Septic = # of BR
Water Well
Architectural Style Ranch/Rambler
Level or Stories 2
Additional Building Above Grade, Below Grade
New Construction N
Schools
School District Anne Arundel County Public Schools
Others
Senior Community No
Tax ID 020290512429003
Ownership Fee Simple
SqFt Source Assessor
Special Listing Condition Standard
Read Less Info
Want to know what your home might be worth? Contact us for a FREE valuation!

Our team is ready to help you sell your home for the highest possible price ASAP

Bought with Daniel Luke Jones • Compass

Find out why customers are choosing LPT Realty to meet their real estate needs






