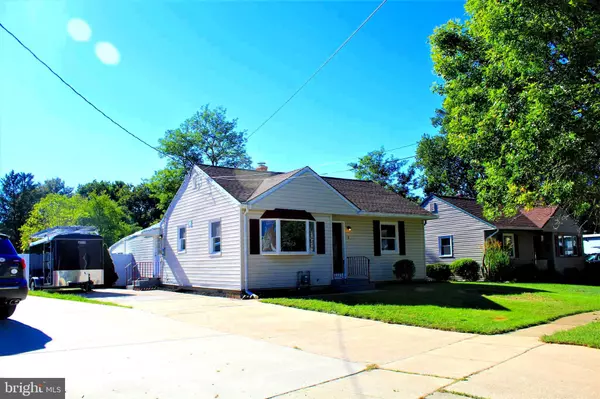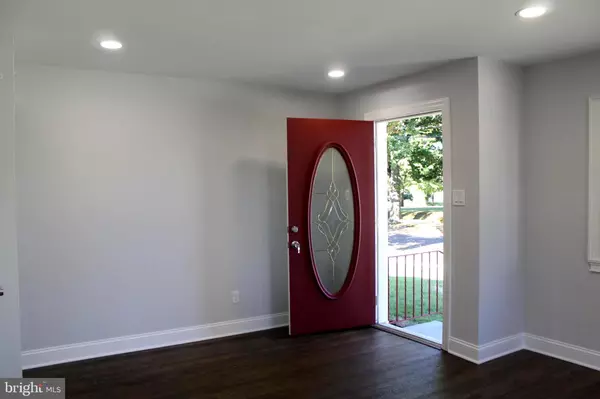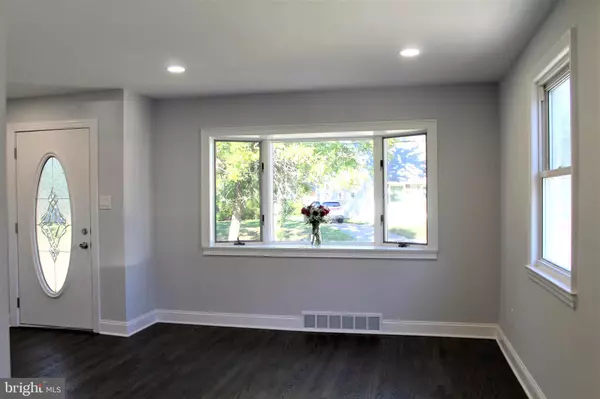$300,000
$289,000
3.8%For more information regarding the value of a property, please contact us for a free consultation.
3 Beds
2 Baths
1,290 SqFt
SOLD DATE : 12/17/2021
Key Details
Sold Price $300,000
Property Type Single Family Home
Sub Type Detached
Listing Status Sold
Purchase Type For Sale
Square Footage 1,290 sqft
Price per Sqft $232
Subdivision Alden Park
MLS Listing ID NJBL2007898
Sold Date 12/17/21
Style Ranch/Rambler
Bedrooms 3
Full Baths 2
HOA Y/N N
Abv Grd Liv Area 1,290
Originating Board BRIGHT
Year Built 1951
Annual Tax Amount $5,842
Tax Year 2020
Lot Size 5,650 Sqft
Acres 0.13
Lot Dimensions 50x113
Property Description
This home is a 10+ ... MARVELOUS renovation just completed ! Brand NEW Kitchen with Quartz Countertops and Stainless Steel Appliances along with 2 NEW Bathrooms with tiled floors and bath walls. One of the baths was just added to the home. The flooring has been redone; there are newly refinished hardwood floors along with laminated coverings. There's also a ample size dining area off the kitchen leading into the expansive family room. The sliders lead out to the enormous sunroom with lots of windows. The rear yard with vinyl fencing also boasts a huge shed for your storage needs. The crawlspace has a new perimeter drain along with a new sump pump and vapor barrier. The roof is brand NEW and the A/C 3 years new. The electrical box was upgraded 3 years ago also. In addition ALL the walls in the home were newly sheet rocked. HURRY for this one; it will be gone in a flash!
Location
State NJ
County Burlington
Area Maple Shade Twp (20319)
Zoning RESIDENTIAL
Direction East
Rooms
Other Rooms Living Room, Bedroom 2, Bedroom 3, Kitchen, Family Room, Bedroom 1, Sun/Florida Room, Bathroom 1, Bathroom 2
Main Level Bedrooms 3
Interior
Interior Features Attic, Ceiling Fan(s), Dining Area, Family Room Off Kitchen, Floor Plan - Open, Kitchen - Eat-In, Recessed Lighting, Soaking Tub, Stall Shower, Tub Shower, Wood Floors
Hot Water Natural Gas
Heating Forced Air
Cooling Central A/C
Flooring Ceramic Tile, Hardwood, Laminated, Solid Hardwood
Equipment Built-In Microwave, Dishwasher, Disposal, Energy Efficient Appliances, Icemaker, Microwave, Oven/Range - Gas, Refrigerator, Stainless Steel Appliances, Water Heater
Fireplace N
Appliance Built-In Microwave, Dishwasher, Disposal, Energy Efficient Appliances, Icemaker, Microwave, Oven/Range - Gas, Refrigerator, Stainless Steel Appliances, Water Heater
Heat Source Natural Gas
Laundry Main Floor
Exterior
Garage Spaces 2.0
Fence Vinyl
Waterfront N
Water Access N
Roof Type Pitched,Shingle
Accessibility 2+ Access Exits
Total Parking Spaces 2
Garage N
Building
Lot Description Cleared, Front Yard, Level, Rear Yard
Story 1
Foundation Crawl Space
Sewer Public Sewer
Water Public
Architectural Style Ranch/Rambler
Level or Stories 1
Additional Building Above Grade, Below Grade
Structure Type Dry Wall
New Construction N
Schools
Elementary Schools Howard Yocum School
Middle Schools Ralph J. Steinhauer
High Schools Maple Shade H.S.
School District Maple Shade Township Public Schools
Others
Senior Community No
Tax ID 19-00129 03-00010
Ownership Fee Simple
SqFt Source Estimated
Acceptable Financing Cash, Conventional, FHA 203(b), VA
Listing Terms Cash, Conventional, FHA 203(b), VA
Financing Cash,Conventional,FHA 203(b),VA
Special Listing Condition Standard
Read Less Info
Want to know what your home might be worth? Contact us for a FREE valuation!

Our team is ready to help you sell your home for the highest possible price ASAP

Bought with Andrew Mascieri • KW Jersey/Keller Williams Jersey

Find out why customers are choosing LPT Realty to meet their real estate needs






