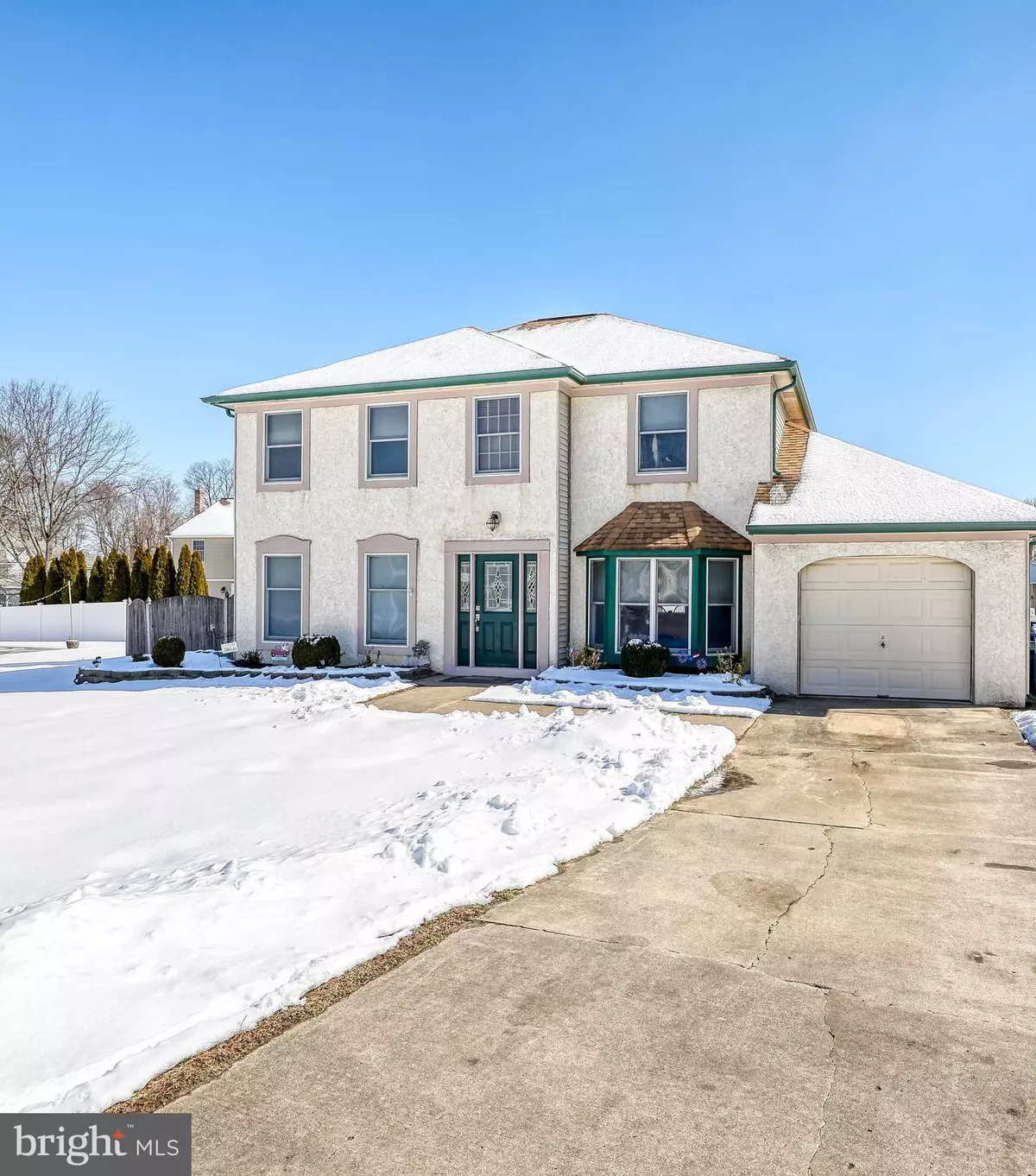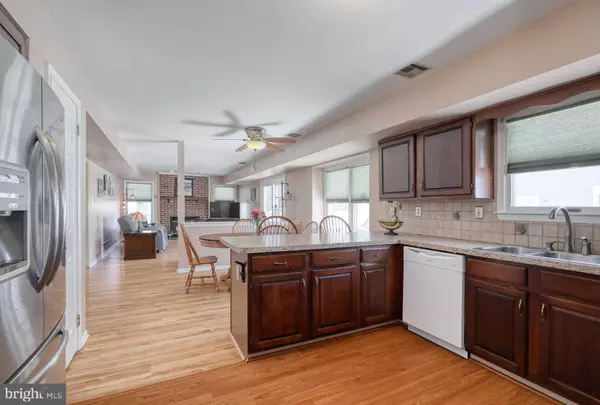$315,000
$305,000
3.3%For more information regarding the value of a property, please contact us for a free consultation.
3 Beds
3 Baths
2,082 SqFt
SOLD DATE : 04/16/2021
Key Details
Sold Price $315,000
Property Type Single Family Home
Sub Type Detached
Listing Status Sold
Purchase Type For Sale
Square Footage 2,082 sqft
Price per Sqft $151
Subdivision Carriage Park
MLS Listing ID NJBL391986
Sold Date 04/16/21
Style Contemporary
Bedrooms 3
Full Baths 2
Half Baths 1
HOA Y/N N
Abv Grd Liv Area 2,082
Originating Board BRIGHT
Year Built 1990
Annual Tax Amount $8,266
Tax Year 2020
Lot Size 9,394 Sqft
Acres 0.22
Lot Dimensions 74.87 x 125.47
Property Description
Welcome to this lovely 3 bedroom 2.5 bath home which sits on a cul-du-sac in the very desirable Carriage Park in Eastampton. You immediately notice the leaded glass door which opens to tiled foyer and laminate thru the rest of the main floor. Formal living room and dining room have been used as bedroom and office, with additional custom cabinetry in dining room for your convenience. Large family room with wood burning fireplace and a new sliding door to the rear patio. Kitchen updates include a stainless refrigerator and newer dishwasher. Large laundry room completes the main floor with access to the garage. Huge master bedroom with updated bath and walk in closet. Nice size second and third bedroom and completely updated second floor hall bath. HVAC approximately 5 years old, Hot water Heater 5 years old, roof approximately 15 years old. Huge pie shape lot with 20 x 10 ft Shed for storage all of your gardening tools.
Location
State NJ
County Burlington
Area Eastampton Twp (20311)
Zoning RES
Rooms
Other Rooms Living Room, Dining Room, Bedroom 2, Bedroom 3, Kitchen, Family Room, Bathroom 1
Main Level Bedrooms 3
Interior
Interior Features Breakfast Area, Ceiling Fan(s), Walk-in Closet(s), Window Treatments, Stall Shower, WhirlPool/HotTub, Tub Shower, Stain/Lead Glass
Hot Water Natural Gas
Heating Forced Air
Cooling Central A/C
Fireplaces Number 1
Heat Source Natural Gas
Laundry Main Floor
Exterior
Exterior Feature Patio(s)
Garage Garage - Front Entry
Garage Spaces 1.0
Waterfront N
Water Access N
Roof Type Asphalt
Accessibility None
Porch Patio(s)
Attached Garage 1
Total Parking Spaces 1
Garage Y
Building
Lot Description Irregular, Landscaping, Rear Yard
Story 2
Sewer Public Sewer
Water Public
Architectural Style Contemporary
Level or Stories 2
Additional Building Above Grade, Below Grade
New Construction N
Schools
Middle Schools Eastampton
High Schools Rancocas Valley Regional
School District Eastampton Township Public Schools
Others
Pets Allowed Y
Senior Community No
Tax ID 11-00902 01-00019
Ownership Fee Simple
SqFt Source Estimated
Acceptable Financing Cash, Conventional, FHA, VA
Listing Terms Cash, Conventional, FHA, VA
Financing Cash,Conventional,FHA,VA
Special Listing Condition Standard
Pets Description No Pet Restrictions
Read Less Info
Want to know what your home might be worth? Contact us for a FREE valuation!

Our team is ready to help you sell your home for the highest possible price ASAP

Bought with Kyle Bohn • ERA Central Realty Group - Bordentown

Find out why customers are choosing LPT Realty to meet their real estate needs






