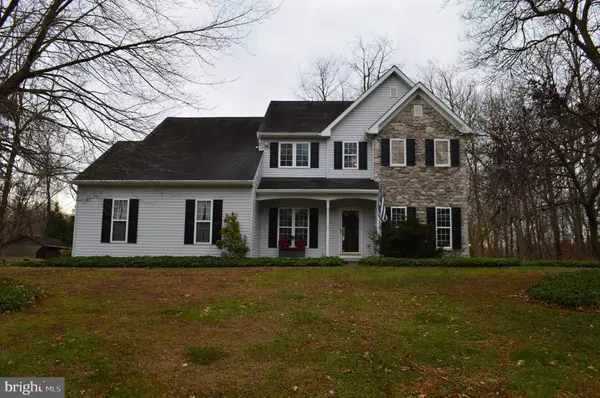$410,000
$384,900
6.5%For more information regarding the value of a property, please contact us for a free consultation.
4 Beds
2 Baths
1,976 SqFt
SOLD DATE : 03/16/2022
Key Details
Sold Price $410,000
Property Type Single Family Home
Sub Type Detached
Listing Status Sold
Purchase Type For Sale
Square Footage 1,976 sqft
Price per Sqft $207
Subdivision Paper Mill Woods
MLS Listing ID PACT2012984
Sold Date 03/16/22
Style Colonial
Bedrooms 4
Full Baths 2
HOA Y/N N
Abv Grd Liv Area 1,976
Originating Board BRIGHT
Year Built 2002
Annual Tax Amount $7,442
Tax Year 2022
Lot Size 1.003 Acres
Acres 1.0
Lot Dimensions 0.00 x 0.00
Property Description
Rare Opportunity in the desired community of Paper Mill Woods.
Newly listed, well maintained, 4 bedroom 2 bath Colonial with main floor master on a partially wooded 1 acre lot. Enter the home to find the foyer with hardwood floors. To the left is a formal dining area that leads to the kitchen or can be closed off with the convenient pocket doors. To the right is the formal living room that is currently being used as a home office. Down the hall you will find the open kitchen with island that flows through to the family room with gas fireplace. Prado doors lead to the deck and nature filled rear yard. Off the kitchen is an expansive light filled master suite complete with master bath and deck access. As an additional bonus the laundry area completes this floor.
Heading up, the second floor boast 3 generously sized bedrooms and a hall bath. There is also attic access for your storage needs. The basement is partially finished with plenty of storage and an outside access. The additional space, complete with superior walls will make it easy to finish if extra living space is desired. The rear deck is a great place to relax. The home has newer water heater, water filtration system, gutter guards and whole house attic fan.
**Previous buyer inspection revealed a failed septic field. Seller has obtained permit for new field and will be installed at sellers expense.
Location
State PA
County Chester
Area East Nottingham Twp (10369)
Zoning RESIDENTIAL
Rooms
Basement Connecting Stairway, Drainage System, Interior Access, Outside Entrance, Partially Finished
Main Level Bedrooms 1
Interior
Interior Features Attic, Attic/House Fan, Ceiling Fan(s), Entry Level Bedroom, Floor Plan - Traditional
Hot Water Propane
Heating Central
Cooling Central A/C
Fireplaces Number 1
Fireplaces Type Gas/Propane
Fireplace Y
Heat Source Natural Gas
Laundry Main Floor
Exterior
Exterior Feature Deck(s), Porch(es)
Parking Features Garage - Side Entry, Garage Door Opener, Inside Access, Oversized
Garage Spaces 6.0
Utilities Available Cable TV Available, Phone, Propane, Under Ground
Water Access N
Accessibility 32\"+ wide Doors
Porch Deck(s), Porch(es)
Attached Garage 2
Total Parking Spaces 6
Garage Y
Building
Lot Description No Thru Street, Partly Wooded
Story 2
Foundation Concrete Perimeter
Sewer On Site Septic
Water Private, Well
Architectural Style Colonial
Level or Stories 2
Additional Building Above Grade, Below Grade
New Construction N
Schools
School District Oxford Area
Others
Senior Community No
Tax ID 69-04 -0020.2700
Ownership Fee Simple
SqFt Source Assessor
Acceptable Financing Cash, Conventional
Listing Terms Cash, Conventional
Financing Cash,Conventional
Special Listing Condition Standard
Read Less Info
Want to know what your home might be worth? Contact us for a FREE valuation!

Our team is ready to help you sell your home for the highest possible price ASAP

Bought with Sara Jane J Lubrano • RE/MAX Direct

Find out why customers are choosing LPT Realty to meet their real estate needs






