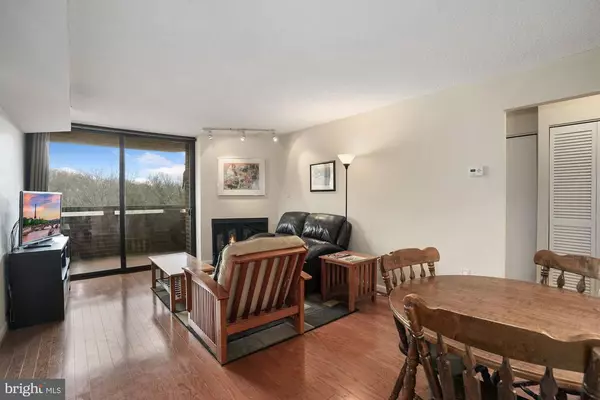$463,000
$463,000
For more information regarding the value of a property, please contact us for a free consultation.
2 Beds
1 Bath
869 SqFt
SOLD DATE : 03/03/2021
Key Details
Sold Price $463,000
Property Type Condo
Sub Type Condo/Co-op
Listing Status Sold
Purchase Type For Sale
Square Footage 869 sqft
Price per Sqft $532
Subdivision North Cleveland Park
MLS Listing ID DCDC504826
Sold Date 03/03/21
Style Contemporary
Bedrooms 2
Full Baths 1
Condo Fees $392/ann
HOA Fees $392/mo
HOA Y/N Y
Abv Grd Liv Area 869
Originating Board BRIGHT
Year Built 1983
Annual Tax Amount $2,823
Tax Year 2020
Property Description
Please call agent for appointment. Welcome to this beautiful, light filled condominium in the very sought after neighborhood of North Cleveland Park. Open concept featuring living/dining room including a wood-burning fireplace, as well as access to a spacious balcony with beautiful tree-top views. Includes a washer dryer within unit, as well as a separate storage area. Pet friendly. Wood floors, New quartz counter tops. New windows and new heat pump. Only blocks from Van Ness Metro. Just steps from restaurants, shops, and all that Washington DC has to offer! Note: building was constructed in 1983, contrary to the public records. Please wear a mask and cover shoes. No showings after 5pm as they have young kids. Open on Sunday 2 - 4
Location
State DC
County Washington
Zoning MU-7
Rooms
Main Level Bedrooms 2
Interior
Interior Features Built-Ins, Combination Dining/Living, Floor Plan - Traditional, Upgraded Countertops, Walk-in Closet(s), Wood Floors, Elevator, Kitchen - Gourmet
Hot Water Electric
Heating Central, Heat Pump(s)
Cooling Central A/C
Fireplaces Number 1
Fireplaces Type Equipment, Wood
Equipment Built-In Range, Dishwasher, Dryer - Electric, Refrigerator, Washer
Fireplace Y
Window Features Insulated,Replacement
Appliance Built-In Range, Dishwasher, Dryer - Electric, Refrigerator, Washer
Heat Source Electric
Laundry Washer In Unit, Dryer In Unit
Exterior
Exterior Feature Balcony
Utilities Available Cable TV Available, Phone, Phone Connected
Amenities Available None
Waterfront N
Water Access N
View City, Street, Scenic Vista
Accessibility Elevator
Porch Balcony
Garage N
Building
Lot Description Cleared
Story 5
Unit Features Mid-Rise 5 - 8 Floors
Sewer Public Sewer
Water Public
Architectural Style Contemporary
Level or Stories 5
Additional Building Above Grade, Below Grade
New Construction N
Schools
Elementary Schools Murch
Middle Schools Deal
High Schools Jackson-Reed
School District District Of Columbia Public Schools
Others
Pets Allowed Y
HOA Fee Include None,Trash
Senior Community No
Tax ID 1971//2032
Ownership Condominium
Acceptable Financing Cash, Conventional
Listing Terms Cash, Conventional
Financing Cash,Conventional
Special Listing Condition Standard
Pets Description Dogs OK, Cats OK
Read Less Info
Want to know what your home might be worth? Contact us for a FREE valuation!

Our team is ready to help you sell your home for the highest possible price ASAP

Bought with Harold Franklin • Coldwell Banker Realty

Find out why customers are choosing LPT Realty to meet their real estate needs






