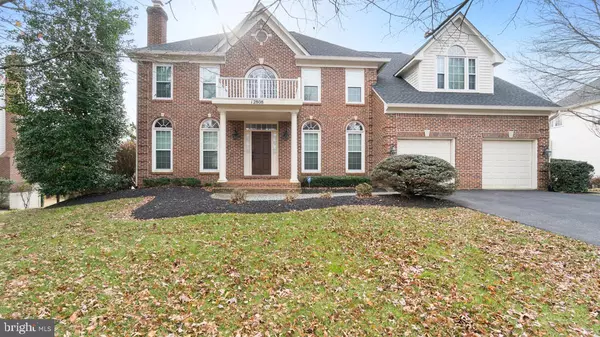$1,017,500
$999,999
1.8%For more information regarding the value of a property, please contact us for a free consultation.
5 Beds
5 Baths
4,306 SqFt
SOLD DATE : 01/17/2022
Key Details
Sold Price $1,017,500
Property Type Single Family Home
Sub Type Detached
Listing Status Sold
Purchase Type For Sale
Square Footage 4,306 sqft
Price per Sqft $236
Subdivision None Available
MLS Listing ID MDMC2024512
Sold Date 01/17/22
Style Other
Bedrooms 5
Full Baths 4
Half Baths 1
HOA Fees $20/ann
HOA Y/N Y
Abv Grd Liv Area 3,206
Originating Board BRIGHT
Year Built 1995
Annual Tax Amount $8,189
Tax Year 2021
Lot Size 0.517 Acres
Acres 0.52
Property Description
Welcome home!! North Potomac/Darnestown home located on half acre lot. Move in ready five bedroom, four and half bathrooms, on three finished levels. Main level features two cozy fireplaces, one in the formal living room and one in the family room, large updated eat in kitchen with granite countertops, and stainless steel appliances, and a dedicated den/office. Open concept kitchen & family room which leads to an amazing deck with a canopy and walk down steps leading to a tree lined yard. Hardwood floors throughout the first and second levels. Upper level consists of four bedrooms, two en suite bathrooms and one in the hallway. The laundry room is also upstairs. The basement has a large recreational room, great for entertaining, fifth bedroom, full bathroom, walkout level to the backyard, and plenty of storage. Must see!
P
Location
State MD
County Montgomery
Zoning R200
Rooms
Other Rooms Living Room, Dining Room, Bedroom 2, Bedroom 3, Bedroom 4, Bedroom 5, Kitchen, Family Room, Den, Bedroom 1, Laundry, Bathroom 1, Bathroom 2, Bathroom 3, Bonus Room
Basement Fully Finished, Heated, Walkout Level, Windows
Interior
Hot Water Electric
Heating Central
Cooling Central A/C
Fireplaces Number 2
Fireplaces Type Marble
Equipment Stainless Steel Appliances
Fireplace Y
Appliance Stainless Steel Appliances
Heat Source Natural Gas
Laundry Upper Floor
Exterior
Garage Garage - Front Entry, Garage Door Opener, Inside Access
Garage Spaces 2.0
Water Access N
Accessibility None
Attached Garage 2
Total Parking Spaces 2
Garage Y
Building
Story 3
Foundation Brick/Mortar, Concrete Perimeter
Sewer Approved System
Water Public
Architectural Style Other
Level or Stories 3
Additional Building Above Grade, Below Grade
New Construction N
Schools
Elementary Schools Jones Lane
Middle Schools Ridgeview
High Schools Quince Orchard
School District Montgomery County Public Schools
Others
HOA Fee Include Other
Senior Community No
Tax ID 160602899798
Ownership Fee Simple
SqFt Source Assessor
Security Features Electric Alarm
Acceptable Financing Cash, Conventional, FHA, VA
Listing Terms Cash, Conventional, FHA, VA
Financing Cash,Conventional,FHA,VA
Special Listing Condition Standard
Read Less Info
Want to know what your home might be worth? Contact us for a FREE valuation!

Our team is ready to help you sell your home for the highest possible price ASAP

Bought with Michael A Gonzalez • Redfin Corp

Find out why customers are choosing LPT Realty to meet their real estate needs






