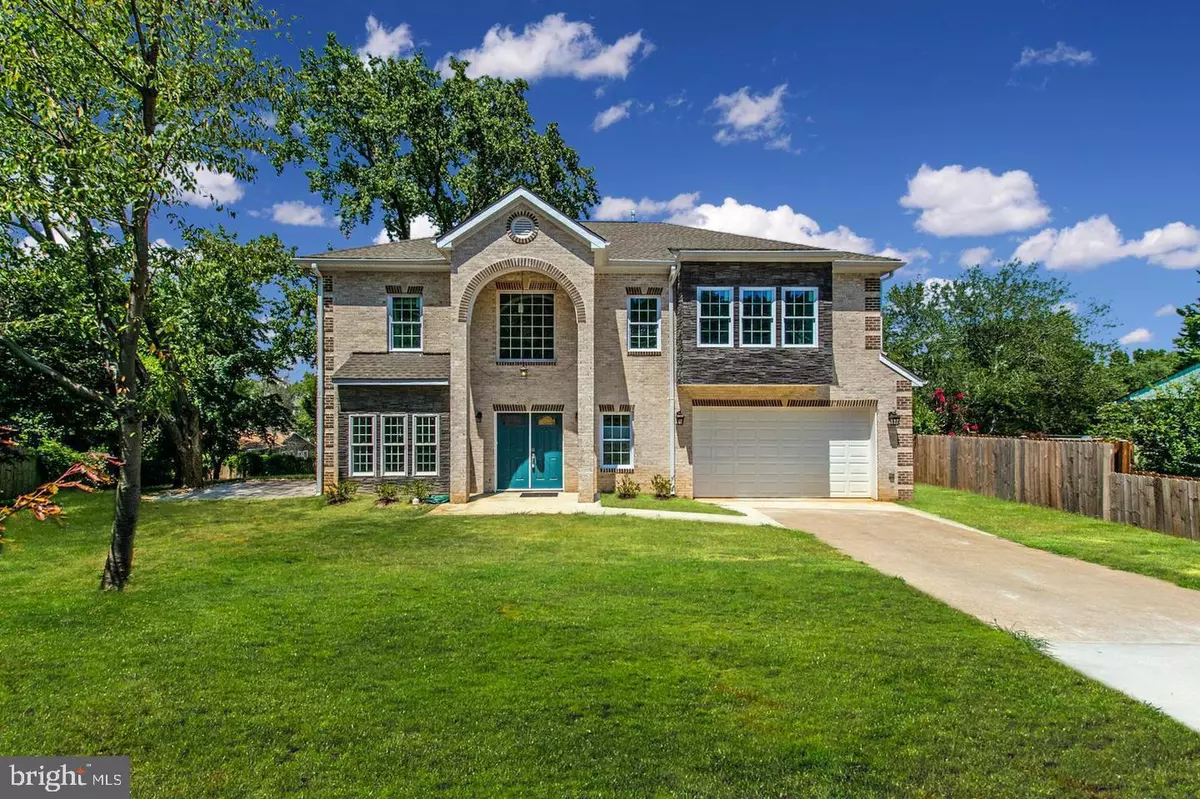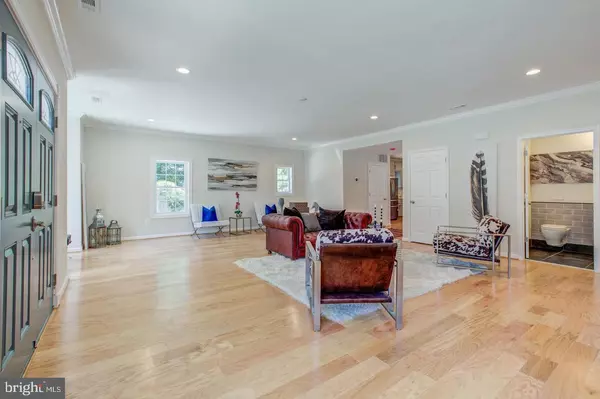$845,000
$824,900
2.4%For more information regarding the value of a property, please contact us for a free consultation.
4 Beds
6 Baths
4,029 SqFt
SOLD DATE : 05/10/2021
Key Details
Sold Price $845,000
Property Type Single Family Home
Sub Type Detached
Listing Status Sold
Purchase Type For Sale
Square Footage 4,029 sqft
Price per Sqft $209
Subdivision Burgundy Manor
MLS Listing ID VAFX1188030
Sold Date 05/10/21
Style Colonial
Bedrooms 4
Full Baths 5
Half Baths 1
HOA Y/N N
Abv Grd Liv Area 3,229
Originating Board BRIGHT
Year Built 2018
Annual Tax Amount $10,987
Tax Year 2021
Lot Size 0.253 Acres
Acres 0.25
Property Description
Welcome to the very best of the up and coming community of Burgundy Manor! Newly built and meticulously maintained 4,300 square foot home situated on a quiet, peaceful cul-de-sac. Tremendous shortages exist in housing materials, supplies, and appliances across the board with prices for these items up substantially. Why wait when you can purchase your new home now! Centrally located just minutes from Old Town Alexandria, two metro stations at Huntington and Van Dorn, the new to be built Wegmans on Eisenhower Avenue, and the new Amazon headquarters at National Landing! Gleaming hardwood floors throughout the main level. Extraordinarily spacious and open floor plan. 4 enormous bedrooms on the 2 level each with its own delicately updated full bathroom! Master bedroom with spectacular master bathroom includes blue tooth speaker system and heated tile floors! All new roof, HVAC, Anderson windows, and carpet throughout the home. Generously sized 2 car attached garage with plenty of additional driveway and on street space for parking. Upgraded kitchen with island opens to a dining room and spacious living room area perfect for entertaining family and guests. The lower level has its own private full bedroom and updated full bath with rear walkout for private entry/exit. Incredible value. No detail left behind! ABSOLUTE MUST SEE!
Location
State VA
County Fairfax
Zoning 140
Rooms
Other Rooms Living Room, Dining Room, Kitchen, Family Room, Recreation Room, Bonus Room
Basement Fully Finished, Walkout Level
Interior
Interior Features Built-Ins, Ceiling Fan(s), Combination Kitchen/Living, Floor Plan - Open, Kitchen - Island, Kitchen - Gourmet, Upgraded Countertops, Walk-in Closet(s), Wood Floors, Carpet
Hot Water Natural Gas
Heating Forced Air
Cooling Central A/C
Flooring Hardwood, Ceramic Tile, Carpet, Heated, Tile/Brick
Fireplaces Number 1
Equipment Dishwasher, Disposal, Icemaker, Oven/Range - Gas, Refrigerator, Stainless Steel Appliances
Window Features Double Pane,Energy Efficient
Appliance Dishwasher, Disposal, Icemaker, Oven/Range - Gas, Refrigerator, Stainless Steel Appliances
Heat Source Natural Gas
Laundry Has Laundry
Exterior
Exterior Feature Deck(s), Patio(s)
Garage Garage - Front Entry
Garage Spaces 4.0
Fence Rear
Waterfront N
Water Access N
Roof Type Architectural Shingle
Accessibility None
Porch Deck(s), Patio(s)
Attached Garage 2
Total Parking Spaces 4
Garage Y
Building
Lot Description Cul-de-sac, Rear Yard, Open, Landscaping, Front Yard, Trees/Wooded
Story 3
Sewer Public Sewer
Water Public
Architectural Style Colonial
Level or Stories 3
Additional Building Above Grade, Below Grade
New Construction N
Schools
Elementary Schools Cameron
Middle Schools Twain
High Schools Edison
School District Fairfax County Public Schools
Others
Senior Community No
Tax ID 0822 02B 0019
Ownership Fee Simple
SqFt Source Assessor
Special Listing Condition Standard
Read Less Info
Want to know what your home might be worth? Contact us for a FREE valuation!

Our team is ready to help you sell your home for the highest possible price ASAP

Bought with Jordan I Cappolla • KW Metro Center

Find out why customers are choosing LPT Realty to meet their real estate needs






