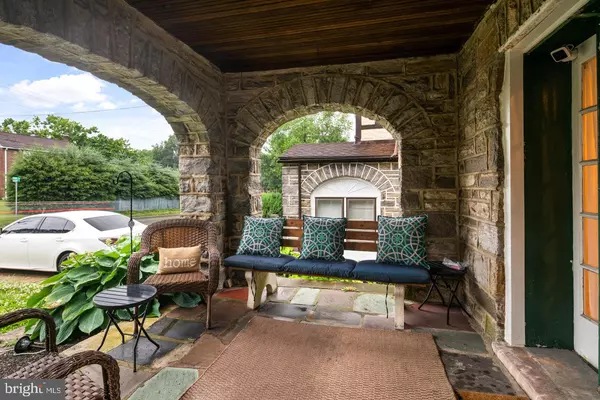$225,000
$207,000
8.7%For more information regarding the value of a property, please contact us for a free consultation.
4 Beds
2 Baths
1,788 SqFt
SOLD DATE : 08/10/2021
Key Details
Sold Price $225,000
Property Type Single Family Home
Sub Type Twin/Semi-Detached
Listing Status Sold
Purchase Type For Sale
Square Footage 1,788 sqft
Price per Sqft $125
Subdivision None Available
MLS Listing ID PADE548026
Sold Date 08/10/21
Style Colonial
Bedrooms 4
Full Baths 2
HOA Y/N N
Abv Grd Liv Area 1,788
Originating Board BRIGHT
Year Built 1940
Annual Tax Amount $6,525
Tax Year 2021
Lot Size 3,398 Sqft
Acres 0.08
Property Description
Welcome to 4932 State Rd. This beautiful stone twin home has 4 bedrooms,2 full baths, and was newly renovated just a few years ago. As you walk up to the covered front porch, and enter through the main door youll be immediately wowed by the spacious first floor layout. It provides a gorgeous open floor plan of the living room, dinning room, and kitchen. You can also enjoy a relaxing meal at the breakfast bar in the extended addition off the kitchen. Upstairs youll find 4 large bedrooms that provide great closet space and storage. The updated hall bath has a tub and beautiful shower tile. The master bedroom features its very own en-suite bathroom with a standup tile shower. Head down to the basement and youll find plenty of space to create a gym, office, or additional TV room with laundry area and included washer and dryer. The walk-out basement will lead you to the attached garage, 2 car parking spaces, and fenced in back yard perfect for dogs, kids, and BBQs. Plus, this home is walking distance to Drexeline Shopping Center (which is being updated and redeveloped), public transportation, elementary schools, parks, and so much more. Easy commute to Philadelphia, the airport, surrounding highways, hospitals, and great stores. This home has been beautifully maintained by the same tenant for 6 years who will be moving out July 31st. This home is move in ready, and wont last long. Showings start Saturday 6/12!
Location
State PA
County Delaware
Area Upper Darby Twp (10416)
Zoning RESIDENTIAL
Rooms
Basement Unfinished, Rear Entrance
Interior
Interior Features Breakfast Area, Dining Area, Wood Floors, Upgraded Countertops, Tub Shower, Stall Shower, Carpet, Ceiling Fan(s)
Hot Water Natural Gas
Heating Forced Air
Cooling Central A/C
Heat Source Natural Gas
Laundry Basement
Exterior
Garage Garage - Rear Entry
Garage Spaces 3.0
Fence Rear
Water Access N
Accessibility None
Attached Garage 3
Total Parking Spaces 3
Garage Y
Building
Story 2
Sewer Public Sewer
Water Public
Architectural Style Colonial
Level or Stories 2
Additional Building Above Grade
New Construction N
Schools
School District Upper Darby
Others
Senior Community No
Tax ID 16-11-01744-00
Ownership Fee Simple
SqFt Source Estimated
Special Listing Condition Standard
Read Less Info
Want to know what your home might be worth? Contact us for a FREE valuation!

Our team is ready to help you sell your home for the highest possible price ASAP

Bought with Stephanie Hall • Keller Williams Real Estate - Media

Find out why customers are choosing LPT Realty to meet their real estate needs






