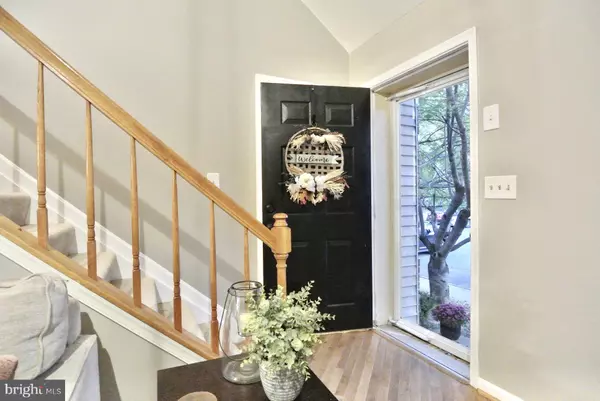$287,600
$274,900
4.6%For more information regarding the value of a property, please contact us for a free consultation.
2 Beds
2 Baths
1,590 SqFt
SOLD DATE : 12/13/2021
Key Details
Sold Price $287,600
Property Type Townhouse
Sub Type Interior Row/Townhouse
Listing Status Sold
Purchase Type For Sale
Square Footage 1,590 sqft
Price per Sqft $180
Subdivision Old Fields
MLS Listing ID MDHR2004948
Sold Date 12/13/21
Style Colonial,Traditional
Bedrooms 2
Full Baths 2
HOA Fees $90/mo
HOA Y/N Y
Abv Grd Liv Area 1,590
Originating Board BRIGHT
Year Built 1993
Annual Tax Amount $2,420
Tax Year 2021
Lot Size 2,340 Sqft
Acres 0.05
Property Description
Enjoy Main Level Living at Its Finest! This Updated, 2 Bdrm / 2 Bath, Brick Front Cape Cod Style Interior Townhome Offers a Great Open Flr Plan w/Beautiful Updates Thruout & Over 1,500+ Fin.Sq.Ft. w/an Add'l 1,000+ Sq.Ft. in the LL Awaiting Your Design Ideas. The Dramatic Vaulted Ceiling & Soaring Staircase is Sure to Catch Your Eye as You Walk Thru the Front Door in to the Spac. Liv. Rm w/Hdwd Flrs, Upgraded Lighting & Lrg Box Window. Amazing Sightlines Run thru to the Sep. Din. Rm w/New Luxury Vinyl Wood Plank Flrs & Lrg Gourmet Eat-In Country Kit. Featuring Newly Painted Cab. w/New Hardware, New SS Sink w/Upgraded Faucet, New Rec. Lighting, New SS Refrig. & Vent Hood, Abundance of Counter Space & Storage, Nice Size Pantry, Great Table Space & Beautiful Bay Window Overlooking the Fully Fenced, Lvl, Priv. Bkyd w/Lrg Deck, Ideal for Entertaining Friends & Family Indoors and Out! The Main Lvl Primary Bdrm w/New Luxury Vinyl Wood Plank Flrs & Huge Walk-In Closet w/Attached Dual Entry Remodeled Full Bath w/New Ceramic Tile Tub/Shower Combo., Tile Flr, Toilet, Vanity w/Upgraded Fixtures & Lighting and Lrg Linen Closet is Sure to Impress! Venture to the UL where You will Find the 2nd Owners Suite w/Reading Nook, Great Walk-In Closet w/Floored Attic Access & Attached Full Bath w/Tub/Shower Combo., Vanity w/Upgraded Fixtures & Nice Storage/Linen Space. The Sep. Den/Office w/Wood Burning Fireplace is Perfect for Working from Home or Virtual Learning. Could Easily be Converted to Open Loft Space if Desired. The Full, Unfin. LL is a Blank Canvas w/Over 1,000 Sq.Ft. Design to Fit Your Needs! ** PRIME BEL AIR LOCATION! WALKING DISTANCE TO TOWN! Enjoy all the Shops, Restaurants & Bars. WON'T LAST LONG!! Updates Include; New Luxury Vinyl Wood Plank Flrs in Din. Rm & Prim. Bdrm (21'), Upgraded Light Fixtures & Hardware Thruout (21'), New Kitchen Sink & Faucet (21'), New Smoke Detectors (21'), New Sliders w/Built-In Shades (20'), Painted Kitchen Cabinets (20'), New SS Refrig. & Vent Hood (20'), Freshly Painted (20'), New Insulated Double Hung Windows (19'), New Roof (19'), Remodeled Main Level Full Bath (19') and the List Goes On...
Location
State MD
County Harford
Zoning R3
Rooms
Other Rooms Living Room, Dining Room, Primary Bedroom, Bedroom 2, Kitchen, Den, Basement, Bathroom 2, Primary Bathroom
Basement Connecting Stairway, Interior Access, Unfinished, Sump Pump, Space For Rooms, Water Proofing System
Main Level Bedrooms 1
Interior
Interior Features Breakfast Area, Carpet, Ceiling Fan(s), Chair Railings, Dining Area, Entry Level Bedroom, Floor Plan - Open, Formal/Separate Dining Room, Kitchen - Country, Kitchen - Eat-In, Kitchen - Gourmet, Kitchen - Table Space, Pantry, Primary Bath(s), Recessed Lighting, Tub Shower, Walk-in Closet(s), Wood Floors
Hot Water Electric
Heating Heat Pump(s), Forced Air, Programmable Thermostat
Cooling Ceiling Fan(s), Central A/C, Programmable Thermostat
Flooring Carpet, Ceramic Tile, Concrete, Hardwood, Luxury Vinyl Plank, Vinyl
Fireplaces Number 1
Fireplaces Type Fireplace - Glass Doors, Marble, Wood
Equipment Dishwasher, Disposal, Dryer, Exhaust Fan, Icemaker, Microwave, Oven/Range - Electric, Range Hood, Refrigerator, Stainless Steel Appliances, Washer, Water Heater
Fireplace Y
Window Features Bay/Bow,Double Hung,Insulated,Screens
Appliance Dishwasher, Disposal, Dryer, Exhaust Fan, Icemaker, Microwave, Oven/Range - Electric, Range Hood, Refrigerator, Stainless Steel Appliances, Washer, Water Heater
Heat Source Electric
Laundry Basement, Dryer In Unit, Has Laundry, Washer In Unit
Exterior
Exterior Feature Deck(s)
Parking On Site 2
Fence Rear, Wood
Utilities Available Cable TV, Phone
Amenities Available Common Grounds, Tot Lots/Playground
Water Access N
Roof Type Shingle
Accessibility None
Porch Deck(s)
Garage N
Building
Lot Description Front Yard, Landscaping, Level, Rear Yard
Story 3
Foundation Block
Sewer Public Sewer
Water Public
Architectural Style Colonial, Traditional
Level or Stories 3
Additional Building Above Grade, Below Grade
Structure Type Vaulted Ceilings,2 Story Ceilings,Dry Wall
New Construction N
Schools
Elementary Schools Hickory
Middle Schools Bel Air
High Schools Bel Air
School District Harford County Public Schools
Others
HOA Fee Include Common Area Maintenance,Management,Snow Removal,Trash
Senior Community No
Tax ID 1303238962
Ownership Fee Simple
SqFt Source Assessor
Security Features Smoke Detector
Acceptable Financing Cash, Conventional, FHA, VA
Listing Terms Cash, Conventional, FHA, VA
Financing Cash,Conventional,FHA,VA
Special Listing Condition Standard
Read Less Info
Want to know what your home might be worth? Contact us for a FREE valuation!

Our team is ready to help you sell your home for the highest possible price ASAP

Bought with Louis Chirgott • American Premier Realty, LLC

Find out why customers are choosing LPT Realty to meet their real estate needs






