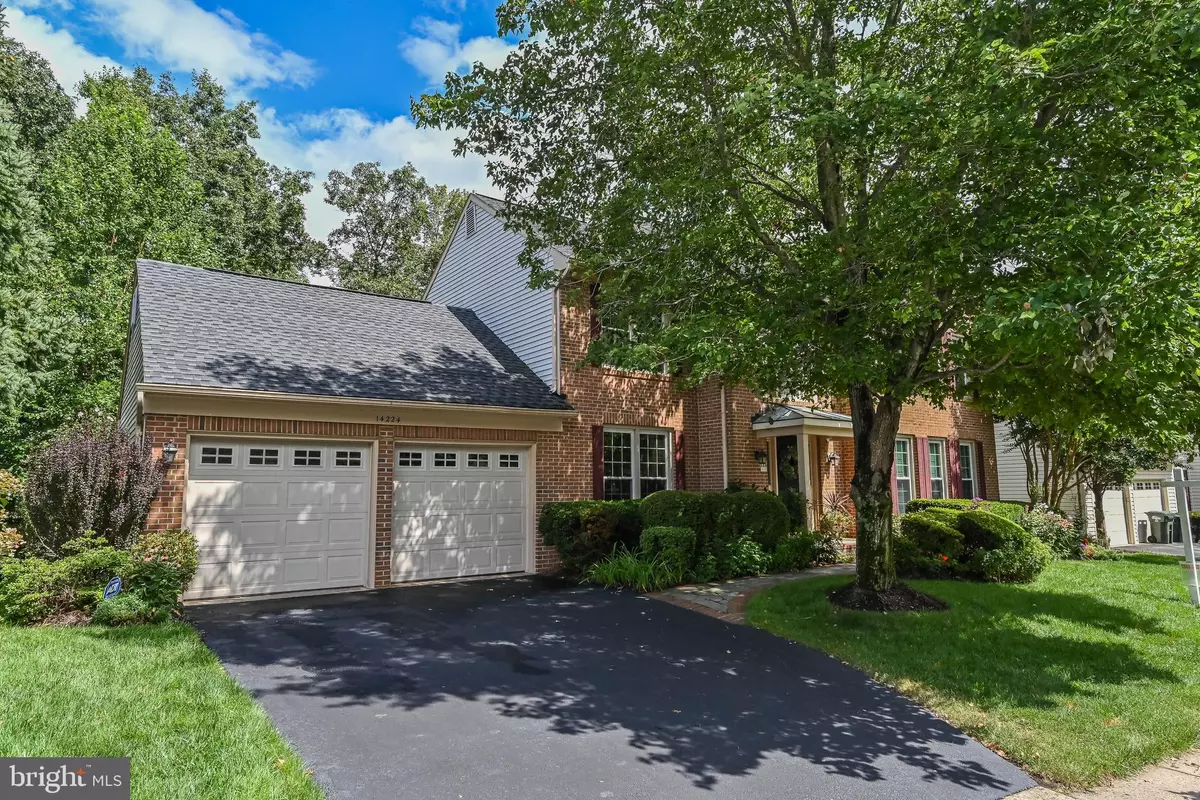$855,000
$776,000
10.2%For more information regarding the value of a property, please contact us for a free consultation.
5 Beds
4 Baths
4,652 SqFt
SOLD DATE : 10/01/2021
Key Details
Sold Price $855,000
Property Type Single Family Home
Sub Type Detached
Listing Status Sold
Purchase Type For Sale
Square Footage 4,652 sqft
Price per Sqft $183
Subdivision Green Trails
MLS Listing ID VAFX2014858
Sold Date 10/01/21
Style Colonial,Traditional,Contemporary
Bedrooms 5
Full Baths 3
Half Baths 1
HOA Fees $74/qua
HOA Y/N Y
Abv Grd Liv Area 3,066
Originating Board BRIGHT
Year Built 1988
Annual Tax Amount $7,439
Tax Year 2021
Lot Size 8,000 Sqft
Acres 0.18
Property Description
**THE BRADWELL FLOOR PLAN MODEL FEATURES 5/6 BEDROOMS, 3 1/2 BATHS & APPROXIMATELY 4,566' OF FINISHED SQ. FT. ON (3) LEVELS . ** CLEVERLY DESIGNED FOR COMFORT, THE BRADWELL INCLUDES MANY ATTRACTIVE & FUNCTIONAL DESIGNED FEATURES. ** ENTER INTO THE ELEGANT, REMODELED (2) STORY FOYER WITH NEW WROUGHT IRON BALUSTERS, HARDWOOD STAIRS & FLOORING AND MAGNIFICANT LIGHT FIXTURE. **THE FOYER IS FLANKED BY A FULL LIBRARY/DEN/POSSIBLE 6TH BDRM TO THE LEFT AND A STEP DOWN TO THE GRACIOUS HUGE LIVING & ADJACENT DINING ROOMS ON THE RIGHT. ** A FULLY EQUIPPED, GOURMET REMODELED KITCHEN FEATURES, MAPLE CABINETS WITH A CINNAMON GLAZE, STAINLESS STEEL APPLIANCES, DOUBLE OVENS, INSTANT HOT WATER FAUCET, CERAMIC TILE FLOORS, COOKTOP, PANTRY, SEPARATE DINING AREA, ISLAND, AND THE LIST GOES ON AND ON. ** THE STUNNING & BEAUTIFULLY APPOINTED FAMILY/GATHERING ROOM W/CATHEDRAL CEILING, WOOD FLOORS, GAS FIREPLACE, HUGE WINDOWS, DECK VIEW & CEILING FAN LEAD TO A PRIVATE, SECLUDED, DECK DRAPED BY A CANOPY OF MATURE TREES AND LUSH LANDSCAPING ON A DENSELY WOODED LOT. * (4) BEDROOMS UPSTAIRS HAVE "NEW CARPET" JUST INSTALLED & CEILING FANS. *A LUXURIOUS MASTER SUITE W/GRAND REMODELED HEATED FLOOR & TOWEL RACK IN THE BATHROOM & WALK-IN CLOSET IS A SERENE OWNER'S RETREAT! ** A FULL, REMODELED HALL BATHROOM & LAUNDRY FACILITY COMPLETE THE UPPER LEVEL. ** FULL FINISHED WALK-OUT BASEMENT HAS MULTIPLE FOCAL POINTS - MEDIA AREA, (3) STORAGE CLOSETS, BEDROOM WITH EXPANSIVE CLOSET SPACE, FULL BATH, REC AREA, WORKSHOP & ACCESS TO THE LANDSCAPED PATIO. ****ADDITIONAL BUT NOT ENDLESS FEATURES INCLUDE: RECESSED LIGHTING, POCKET DOORS, MIRRORS, GLASS DOORS, GARAGE AND WORKSHOP SHELVING, WINDOWS REPLACED, UNDERGROUND SPRINKLER SYSTEM, HEAT PUMP & ATTIC BLOWER REPLACED - 2019, FURNACE & AC REPLACED , HOT WATER HEATER REPLACED, STUNNING WINDOW TREATMENTS AND NEW UPPER LEVEL CARPET INSTALLED 08/2021**** THIS IS AN EXCEPTIONAL PROPERTY & UNFORGETABLE!
Location
State VA
County Fairfax
Zoning 150
Direction Southeast
Rooms
Other Rooms Living Room, Dining Room, Primary Bedroom, Bedroom 2, Bedroom 3, Bedroom 4, Kitchen, Library, Foyer, Breakfast Room, 2nd Stry Fam Rm, Recreation Room, Storage Room, Bathroom 1, Bathroom 2, Hobby Room, Full Bath, Half Bath, Additional Bedroom
Basement Connecting Stairway, Daylight, Full, Fully Finished, Heated, Improved, Interior Access, Outside Entrance, Rear Entrance, Poured Concrete, Sump Pump, Walkout Level, Workshop, Shelving, Windows
Interior
Interior Features Attic, Breakfast Area, Built-Ins, Carpet, Ceiling Fan(s), Chair Railings, Crown Moldings, Family Room Off Kitchen, Floor Plan - Open, Formal/Separate Dining Room, Kitchen - Eat-In, Kitchen - Gourmet, Kitchen - Island, Kitchen - Table Space, Pantry, Primary Bath(s), Recessed Lighting, Soaking Tub, Sprinkler System, Tub Shower, Upgraded Countertops, Store/Office, Walk-in Closet(s), Window Treatments, Wood Floors
Hot Water Natural Gas
Heating Central, Forced Air, Zoned, Heat Pump(s)
Cooling Ceiling Fan(s), Heat Pump(s), Central A/C
Flooring Carpet, Ceramic Tile, Hardwood, Heated, Marble, Partially Carpeted, Slate
Fireplaces Number 1
Fireplaces Type Mantel(s), Gas/Propane, Brick
Equipment Cooktop, Dishwasher, Disposal, Dryer, Dryer - Electric, Exhaust Fan, Extra Refrigerator/Freezer, Icemaker, Instant Hot Water, Oven - Double, Oven - Wall, Refrigerator, Stainless Steel Appliances, Washer, Water Heater, Microwave, Oven - Self Cleaning
Furnishings No
Fireplace Y
Window Features Bay/Bow,Double Pane,Insulated,Replacement,Screens
Appliance Cooktop, Dishwasher, Disposal, Dryer, Dryer - Electric, Exhaust Fan, Extra Refrigerator/Freezer, Icemaker, Instant Hot Water, Oven - Double, Oven - Wall, Refrigerator, Stainless Steel Appliances, Washer, Water Heater, Microwave, Oven - Self Cleaning
Heat Source Natural Gas, Central, Electric
Laundry Upper Floor
Exterior
Exterior Feature Deck(s), Patio(s), Porch(es)
Garage Garage - Front Entry, Garage Door Opener, Inside Access, Oversized, Additional Storage Area, Built In
Garage Spaces 4.0
Utilities Available Cable TV Available, Electric Available, Natural Gas Available, Sewer Available, Water Available
Amenities Available Community Center, Pool - Outdoor, Tot Lots/Playground, Tennis Courts
Waterfront N
Water Access N
View Garden/Lawn, Scenic Vista, Trees/Woods
Roof Type Shingle
Street Surface Black Top,Paved
Accessibility Level Entry - Main, Low Pile Carpeting
Porch Deck(s), Patio(s), Porch(es)
Road Frontage City/County
Attached Garage 2
Total Parking Spaces 4
Garage Y
Building
Lot Description Backs to Trees, Cleared, Front Yard, Landscaping, Level, Private, Rear Yard, SideYard(s), Trees/Wooded
Story 3
Sewer Public Sewer
Water Public
Architectural Style Colonial, Traditional, Contemporary
Level or Stories 3
Additional Building Above Grade, Below Grade
Structure Type 2 Story Ceilings,Cathedral Ceilings,Dry Wall,High,Vaulted Ceilings
New Construction N
Schools
Elementary Schools Centreville
Middle Schools Liberty
High Schools Centreville
School District Fairfax County Public Schools
Others
Pets Allowed Y
HOA Fee Include Management,Pool(s),Reserve Funds,Trash,Common Area Maintenance
Senior Community No
Tax ID 0653 04 0086
Ownership Fee Simple
SqFt Source Assessor
Security Features Exterior Cameras,Smoke Detector,Security System
Acceptable Financing Conventional, Cash, VA
Horse Property N
Listing Terms Conventional, Cash, VA
Financing Conventional,Cash,VA
Special Listing Condition Standard
Pets Description No Pet Restrictions
Read Less Info
Want to know what your home might be worth? Contact us for a FREE valuation!

Our team is ready to help you sell your home for the highest possible price ASAP

Bought with Sandra Shimono • Redfin Corporation

Find out why customers are choosing LPT Realty to meet their real estate needs






