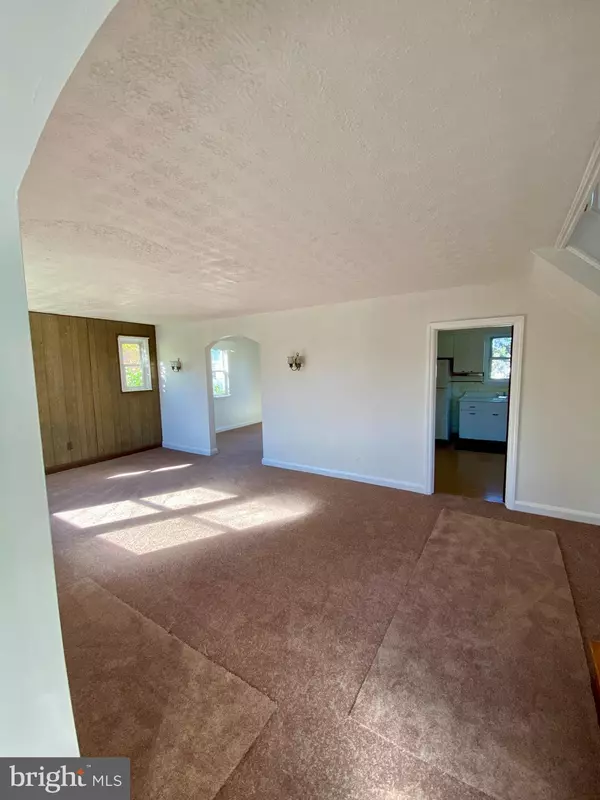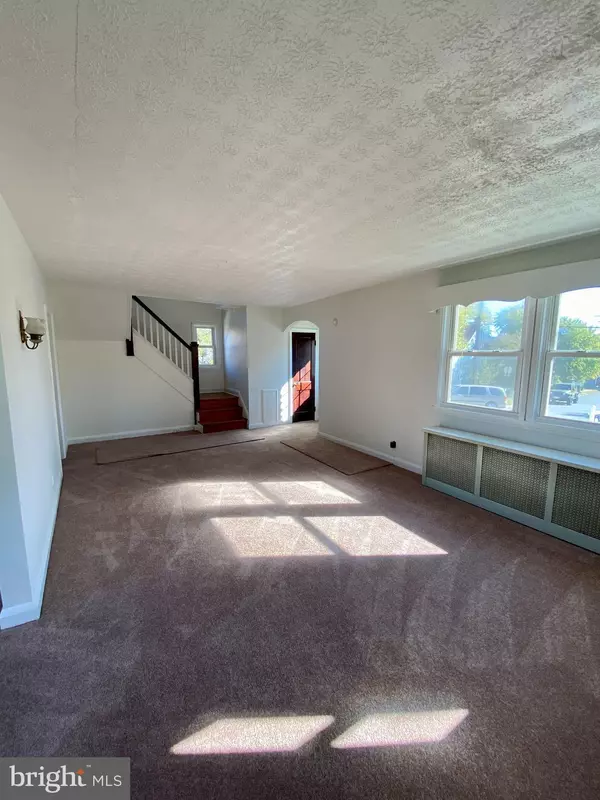$194,900
$194,900
For more information regarding the value of a property, please contact us for a free consultation.
3 Beds
2 Baths
1,412 SqFt
SOLD DATE : 12/09/2021
Key Details
Sold Price $194,900
Property Type Single Family Home
Sub Type Detached
Listing Status Sold
Purchase Type For Sale
Square Footage 1,412 sqft
Price per Sqft $138
Subdivision Graceland Park
MLS Listing ID MDBA2016446
Sold Date 12/09/21
Style Traditional
Bedrooms 3
Full Baths 2
HOA Y/N N
Abv Grd Liv Area 1,412
Originating Board BRIGHT
Year Built 1943
Annual Tax Amount $3,445
Tax Year 2020
Lot Size 6,250 Sqft
Acres 0.14
Property Description
Unlock the boundless potential in this 3 bed, 2 bath traditional-style home nestled in the Graceland Park subdivision of Dundalk. With over 1,400 finished square feet between the main and upper level, there is much more than meets the eye from the outside. On the main level, walk through the front door and enter the expansive living room featuring new carpet. The living room flows into both the dining room and the kitchen, and the upstairs boasts three bedrooms and a hall bath equipped with a tub shower. In the basement, take notice to the newly installed waterproofing system and space for ample storage, or easily convert this unfinished space into a finished product with a little sweat equity. If you're looking for a great opportunity to buy a single family detached home without the high price point, look no further than 6614 Graceland Ave. Call your agent and schedule your private showing today!
Location
State MD
County Baltimore City
Zoning R-3
Rooms
Other Rooms Living Room, Dining Room, Bedroom 2, Bedroom 3, Kitchen, Basement, Bedroom 1, Bathroom 1, Bathroom 2
Basement Connecting Stairway, Interior Access, Sump Pump, Water Proofing System
Interior
Interior Features Carpet, Dining Area, Family Room Off Kitchen, Floor Plan - Traditional, Kitchen - Table Space, Tub Shower, Wood Floors
Hot Water Oil
Heating Radiator
Cooling None
Flooring Hardwood, Carpet, Ceramic Tile
Fireplaces Number 1
Equipment Oven - Single, Stove, Refrigerator
Furnishings No
Window Features Double Hung
Appliance Oven - Single, Stove, Refrigerator
Heat Source Oil
Laundry Hookup, Basement
Exterior
Garage Garage - Front Entry
Garage Spaces 5.0
Fence Decorative, Picket
Utilities Available Electric Available, Natural Gas Available, Sewer Available, Water Available
Waterfront N
Water Access N
View Street
Roof Type Shingle
Street Surface Black Top
Accessibility Accessible Switches/Outlets, Doors - Swing In, Low Pile Carpeting
Road Frontage City/County
Total Parking Spaces 5
Garage Y
Building
Lot Description Front Yard, Level, Rear Yard, Road Frontage, SideYard(s)
Story 3
Foundation Concrete Perimeter
Sewer Public Sewer
Water Public
Architectural Style Traditional
Level or Stories 3
Additional Building Above Grade, Below Grade
Structure Type Dry Wall
New Construction N
Schools
School District Baltimore City Public Schools
Others
Pets Allowed Y
Senior Community No
Tax ID 0326016730 013
Ownership Fee Simple
SqFt Source Assessor
Security Features Main Entrance Lock,Security System
Acceptable Financing Cash, Conventional
Listing Terms Cash, Conventional
Financing Cash,Conventional
Special Listing Condition Standard
Pets Description No Pet Restrictions
Read Less Info
Want to know what your home might be worth? Contact us for a FREE valuation!

Our team is ready to help you sell your home for the highest possible price ASAP

Bought with Eggy Andres Kamt • NextHome Forward

Find out why customers are choosing LPT Realty to meet their real estate needs






