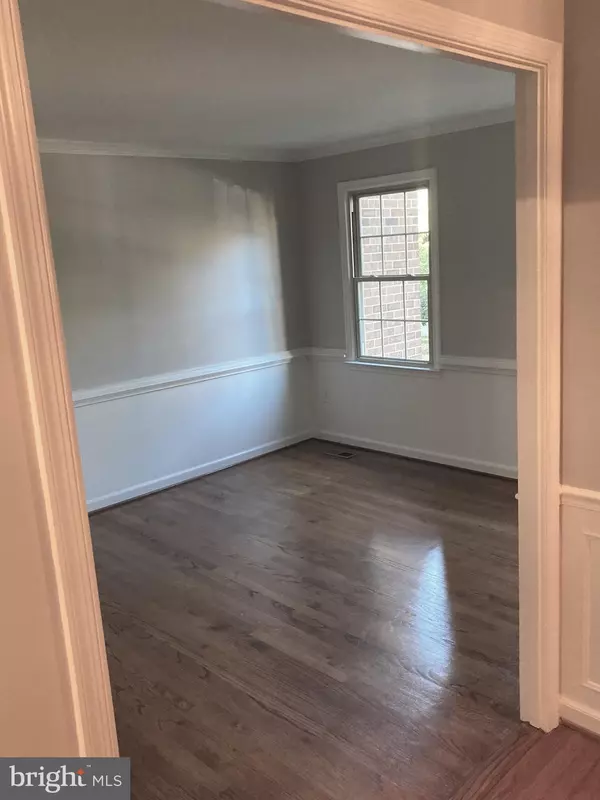$770,000
$719,900
7.0%For more information regarding the value of a property, please contact us for a free consultation.
4 Beds
4 Baths
2,540 SqFt
SOLD DATE : 12/04/2020
Key Details
Sold Price $770,000
Property Type Townhouse
Sub Type Interior Row/Townhouse
Listing Status Sold
Purchase Type For Sale
Square Footage 2,540 sqft
Price per Sqft $303
Subdivision Old Georgetown Village
MLS Listing ID MDMC732480
Sold Date 12/04/20
Style Traditional
Bedrooms 4
Full Baths 3
Half Baths 1
HOA Fees $95
HOA Y/N Y
Abv Grd Liv Area 1,840
Originating Board BRIGHT
Year Built 1978
Annual Tax Amount $7,024
Tax Year 2020
Lot Size 1,927 Sqft
Acres 0.04
Property Description
Expansive 4 bedroom All Brick town home nestled in the quiet community of Old Georgetown Village. Beautifully refurbished Interior Home with 1st Floor Home Office so popular now with telecommuters.! Backs to Common area as well as the Pool Clubhouse complex of Old Georgetown Village. Freshly painted top to bottom in Sherwin Williams pastel Grays. New Whirlpool Stainless Steel Appliances in Kitchen, New Kitchen Flooring, New Vanities in all the baths, New flooring in all the baths, New Wall to Wall carpeting on Stairs and 3rd Level. New Hard surface flooring throughout the Recreation room, and Lower 4th bedroom. New Hard-surface flooring in Laundry. Roof is 4 years young! New Smoke Detectors top to bottom. Model Home condition and move in ready for the Holidays! Walk Out Recreation room with Wet Bar, Bar fridge, exits to brick paver patio and private common area. AAA+ Location, Location, Location! - The tree-lined streets provide a quaint North Bethesda neighborhood feel while still in close proximity to the hustle and bustle to all that the North Bethesda area has to offer! Close to commuter routes (270 and 495) and less than a mile to White Flint Metro. Highly rated schools, nearby parks and trails and excellent shopping and dining with Whole Foods, Pike and Rose all within walking distance!
Location
State MD
County Montgomery
Zoning PD9
Direction East
Rooms
Other Rooms Dining Room, Primary Bedroom, Bedroom 4, Den, In-Law/auPair/Suite, Office, Utility Room, Bathroom 2, Bathroom 3, Full Bath
Basement Daylight, Full, Fully Finished, Outside Entrance, Poured Concrete, Sump Pump, Windows
Interior
Interior Features Ceiling Fan(s), Chair Railings, Crown Moldings, Floor Plan - Traditional, Formal/Separate Dining Room, Kitchen - Eat-In
Hot Water Electric
Heating Forced Air, Heat Pump(s)
Cooling Central A/C
Flooring Hardwood, Carpet, Ceramic Tile
Fireplaces Number 1
Equipment Built-In Microwave, Dishwasher, Disposal, Dryer - Electric, Oven/Range - Electric, Stainless Steel Appliances, Washer, Water Heater
Fireplace Y
Appliance Built-In Microwave, Dishwasher, Disposal, Dryer - Electric, Oven/Range - Electric, Stainless Steel Appliances, Washer, Water Heater
Heat Source Electric
Laundry Basement, Has Laundry, Lower Floor
Exterior
Parking On Site 1
Fence Rear
Utilities Available Cable TV Available
Amenities Available Basketball Courts, Club House, Common Grounds, Community Center, Gated Community, Pool Mem Avail, Tennis Courts, Tot Lots/Playground
Waterfront N
Water Access N
Roof Type Asphalt
Accessibility None
Garage N
Building
Lot Description Backs - Open Common Area, Backs to Trees, Front Yard, Landscaping, Partly Wooded, Private, Rear Yard
Story 3
Foundation Brick/Mortar, Slab
Sewer Public Sewer
Water Public
Architectural Style Traditional
Level or Stories 3
Additional Building Above Grade, Below Grade
Structure Type Dry Wall
New Construction N
Schools
Elementary Schools Luxmanor
Middle Schools Tilden
High Schools Walter Johnson
School District Montgomery County Public Schools
Others
Pets Allowed Y
HOA Fee Include Common Area Maintenance,Lawn Care Front,Lawn Maintenance,Security Gate,Snow Removal
Senior Community No
Tax ID 160401797728
Ownership Fee Simple
SqFt Source Assessor
Acceptable Financing Cash, Conventional
Listing Terms Cash, Conventional
Financing Cash,Conventional
Special Listing Condition Standard
Pets Description No Pet Restrictions
Read Less Info
Want to know what your home might be worth? Contact us for a FREE valuation!

Our team is ready to help you sell your home for the highest possible price ASAP

Bought with Brian Siebel • Compass

Find out why customers are choosing LPT Realty to meet their real estate needs






