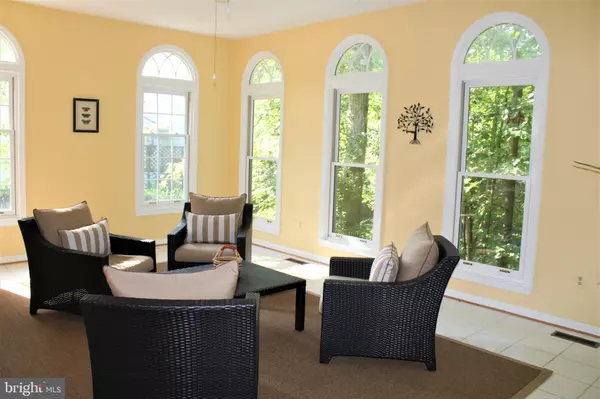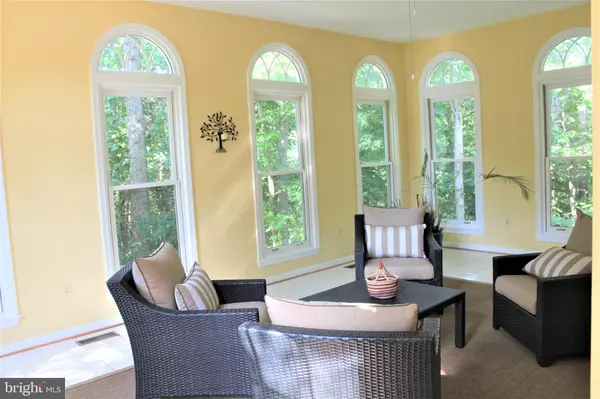$1,150,000
$1,150,000
For more information regarding the value of a property, please contact us for a free consultation.
6 Beds
4 Baths
5,443 SqFt
SOLD DATE : 10/06/2021
Key Details
Sold Price $1,150,000
Property Type Single Family Home
Sub Type Detached
Listing Status Sold
Purchase Type For Sale
Square Footage 5,443 sqft
Price per Sqft $211
Subdivision Crosspointe
MLS Listing ID VAFX2011724
Sold Date 10/06/21
Style Colonial
Bedrooms 6
Full Baths 3
Half Baths 1
HOA Fees $86/qua
HOA Y/N Y
Abv Grd Liv Area 3,643
Originating Board BRIGHT
Year Built 1991
Annual Tax Amount $10,245
Tax Year 2021
Lot Size 0.384 Acres
Acres 0.38
Property Description
Must See Private Lakefront Views! Over 5,500 SF of Meticulously Maintained Living Space! Painted and New Carpet Throughout. New Asphalt Driveway! Remodeled Kitchen and Baths! 2 Home Offices, Sunroom, 6 Bright Spacious Bedrooms, and Large Bonus Loft Area. Finished Walkout Basement with Full Windows and New Sliding Glass Door. New roof, HVAC & Water heater! Updated Windows! Premium 1/3 Acre Cul-De-Sac Lot Backs to Lake and View of Mature Trees! Easy Access to 495/395/95, FFXC PKWY, Metro and so Much More! ***More Pictures Coming Today****
Location
State VA
County Fairfax
Zoning 301
Rooms
Other Rooms Living Room, Dining Room, Primary Bedroom, Sitting Room, Bedroom 2, Bedroom 3, Bedroom 4, Bedroom 5, Kitchen, Family Room, Basement, Breakfast Room, Study, Sun/Florida Room, Loft, Bedroom 6
Basement Fully Finished, Walkout Level
Interior
Interior Features Breakfast Area, Ceiling Fan(s), Chair Railings, Crown Moldings, Curved Staircase, Dining Area, Family Room Off Kitchen, Floor Plan - Traditional, Formal/Separate Dining Room, Kitchen - Eat-In, Kitchen - Island, Kitchen - Table Space, Primary Bath(s), Pantry, Recessed Lighting, Skylight(s), Soaking Tub, Walk-in Closet(s), Window Treatments
Hot Water Natural Gas
Heating Forced Air
Cooling Central A/C, Ceiling Fan(s)
Fireplaces Number 3
Fireplaces Type Fireplace - Glass Doors, Gas/Propane
Fireplace Y
Heat Source Natural Gas
Laundry Basement
Exterior
Garage Garage - Side Entry, Garage Door Opener
Garage Spaces 6.0
Utilities Available Under Ground
Amenities Available Basketball Courts, Club House, Common Grounds, Fitness Center, Jog/Walk Path, Lake, Pool - Outdoor, Swimming Pool, Tot Lots/Playground
Waterfront N
Water Access N
View Lake
Roof Type Asphalt
Accessibility None
Attached Garage 2
Total Parking Spaces 6
Garage Y
Building
Lot Description Premium, Landscaping, Cul-de-sac, Backs to Trees, Secluded, Trees/Wooded, Private
Story 3
Sewer Public Sewer
Water Public
Architectural Style Colonial
Level or Stories 3
Additional Building Above Grade, Below Grade
New Construction N
Schools
Elementary Schools Silverbrook
Middle Schools South County
High Schools South County
School District Fairfax County Public Schools
Others
Pets Allowed Y
HOA Fee Include Management,Pool(s),Recreation Facility,Snow Removal,Trash
Senior Community No
Tax ID 0973 08 0010
Ownership Fee Simple
SqFt Source Assessor
Special Listing Condition Standard
Pets Description No Pet Restrictions
Read Less Info
Want to know what your home might be worth? Contact us for a FREE valuation!

Our team is ready to help you sell your home for the highest possible price ASAP

Bought with Sarah A. Reynolds • Keller Williams Chantilly Ventures, LLC

Find out why customers are choosing LPT Realty to meet their real estate needs






