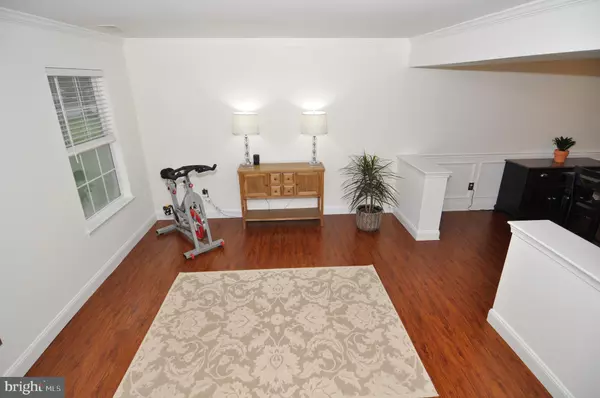$359,900
$349,900
2.9%For more information regarding the value of a property, please contact us for a free consultation.
4 Beds
3 Baths
1,916 SqFt
SOLD DATE : 08/10/2020
Key Details
Sold Price $359,900
Property Type Single Family Home
Sub Type Detached
Listing Status Sold
Purchase Type For Sale
Square Footage 1,916 sqft
Price per Sqft $187
Subdivision Carriage Park
MLS Listing ID NJBL372384
Sold Date 08/10/20
Style Colonial
Bedrooms 4
Full Baths 2
Half Baths 1
HOA Y/N N
Abv Grd Liv Area 1,916
Originating Board BRIGHT
Year Built 1994
Annual Tax Amount $8,710
Tax Year 2019
Lot Size 10,454 Sqft
Acres 0.24
Lot Dimensions 0.00 x 0.00
Property Description
Beautiful Berkshire Model Home located in the much desired Carriage Park community Eastampton NJ. The home sits on a large vinyl fenced in yard backing to the serine wooded preserved county land. This updated 4 bedroom 2 and one half bath home is ready for new owners. Just freshly painted to show the flawless interior design with shadow boxes , custom trim, composite laminate and ceramic flooring, throughout the first floor level. Enter through vaulted ceiling foyer complete with beautiful chandelier. The hallway bathroom is on the right and is custom tiled floor granite top vanity and updated fixtures. The formal living room is to the left and has beautiful crown molding and shadow boxes through to the formal dining room also complete with crown molding and shadow boxes Through the main hallway you pass the large laundry room complete with updated washer and dryer with access to the large two car garage which has plenty of additional storage area. The kitchen is simply a showroom one for sure with quartz countertops, custom mosaic backsplash, recessed lighting, upgraded fixtures, soft close drawers and doors on cabinetry, stainless steel upgraded appliances, and a large eat in island. The great room is off of the kitchen with views to the back yard and preserved wooded area, a wood burning fireplace and entrance to the back. Up the stairwell to the hall bath complete with double vanity sink, updated cabinet and fixtures, ceramic subway tiled with mosaic accents on the shower tub combination. The owners suite has vaulted ceilings, walk in closet, sitting area, double vanity, ceramic tiled back splash for the soaking tub and stand up shower. The upstairs has additional three beautiful bedrooms. There is a shed in the completely fenced in back yard. The new roof , ac unit, heater complete this ready to go looking like brand new home. Close to all major shopping, transit, highways, Philadephia, New York, Joint Military Base, Atlantic City, and the beautiful Jersey Shore.
Location
State NJ
County Burlington
Area Eastampton Twp (20311)
Zoning RES
Rooms
Other Rooms Living Room, Dining Room, Primary Bedroom, Bedroom 2, Bedroom 3, Bedroom 4, Family Room, Laundry, Bathroom 2, Primary Bathroom, Half Bath
Interior
Hot Water Natural Gas
Heating Forced Air
Cooling Central A/C
Heat Source Natural Gas
Exterior
Garage Inside Access
Garage Spaces 2.0
Waterfront N
Water Access N
Accessibility 2+ Access Exits
Attached Garage 2
Total Parking Spaces 2
Garage Y
Building
Story 2
Sewer Public Sewer
Water Public
Architectural Style Colonial
Level or Stories 2
Additional Building Above Grade, Below Grade
New Construction N
Schools
Elementary Schools Eastampton
Middle Schools Eastampton
High Schools Rancocas Valley Regional
School District Eastampton Township Public Schools
Others
Pets Allowed Y
Senior Community No
Tax ID 11-00902-00052 01
Ownership Fee Simple
SqFt Source Assessor
Acceptable Financing Cash, Conventional, FHA, VA
Listing Terms Cash, Conventional, FHA, VA
Financing Cash,Conventional,FHA,VA
Special Listing Condition Standard
Pets Description Cats OK, Dogs OK
Read Less Info
Want to know what your home might be worth? Contact us for a FREE valuation!

Our team is ready to help you sell your home for the highest possible price ASAP

Bought with Nancy A Doud • Alloway Associates Inc

Find out why customers are choosing LPT Realty to meet their real estate needs






